206 Dogwood Point, Winnsboro, TX 75494
Local realty services provided by:Better Homes and Gardens Real Estate Winans
Listed by: patricia massey, jennifer haddock214-369-6000
Office: dave perry miller real estate
MLS#:20839927
Source:GDAR
Price summary
- Price:$3,549,000
- Price per sq. ft.:$757.52
- Monthly HOA dues:$84
About this home
This stunning Lakefront Retreat on Lake Cypress Springs has Panoramic views of one of the most beautiful lakes in Texas. Located in the Lands End gated community, the Custom Built designer home has a private custom hand forged metal fence and gate with entry keypad. The Lake home is approximately 4,685 square feet on 2.78 Acres with manicured mature trees and landscape. This beautiful home has an open floor concept design with soaring pine beamed ceilings. All furniture is custom and handcrafted. Artisan wall art, decorative Antler chandeliers and lighting complement the outstanding architecture of this home. Primary ensuite bedroom with wrap around covered deck and views of the lake. Five bedrooms, one with custom built double bunk beds for four. Four full bathrooms and guest half bath. Media room with comfortable seating and game room includes shuffleboard. Oversized utility room. Oversized three car garage for vehicles, recreational vehicles, and storage. Generac Generator with inground propane gas tank. Fenced property with horizontal wood boards. The winding wide cart path connects the high end amenities, upgrades, and improvements, including the large luxury Pool and Cabana, Boathouse, and the Main House. The pool has an Automatic cover, sudden water pump, LED lighting and UV light disinfects the water in the pool. The Cabana includes outdoor kitchen, fireplace, TV, automatic shades. The large custom built boathouse is designed to match the main house. The Boathouse with three slips and two decks includes two Yamaha Jet Skis, two Sea Do’s, and a Bennington TriToon Pontoon Boat with recently purchased 200 HP Yamaha motor. Automated boat cover, cable lifts for the ski watercraft and a tall spike system at the boathouse to keep sparrows out. Firepit with seating nearby has views of the water. The photos do not show the quality of the details in this incredibly maintained home on Lake Cypress Springs. Please contact Patricia for your private tour
Contact an agent
Home facts
- Year built:2003
- Listing ID #:20839927
- Added:282 day(s) ago
- Updated:November 22, 2025 at 12:41 PM
Rooms and interior
- Bedrooms:5
- Total bathrooms:5
- Full bathrooms:4
- Half bathrooms:1
- Living area:4,685 sq. ft.
Heating and cooling
- Cooling:Ceiling Fans, Central Air, Zoned
- Heating:Electric, Propane, Zoned
Structure and exterior
- Roof:Composition
- Year built:2003
- Building area:4,685 sq. ft.
- Lot area:2.79 Acres
Schools
- High school:Mt Vernon
- Middle school:Mt Vernon
- Elementary school:Mt Vernon
Finances and disclosures
- Price:$3,549,000
- Price per sq. ft.:$757.52
New listings near 206 Dogwood Point
- New
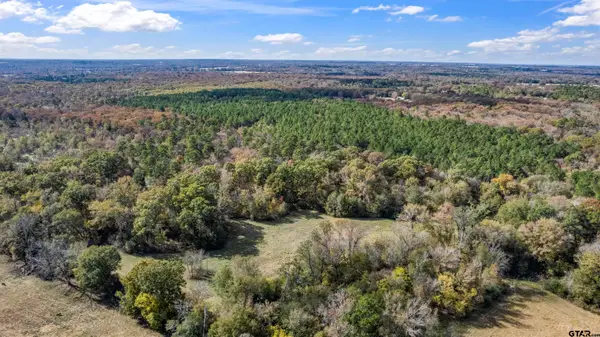 $1,895,400Active243 Acres
$1,895,400Active243 AcresTBD CR 3170, Winnsboro, TX 75494
MLS# 25016878Listed by: EBBY HALLIDAY, REALTORS - TYLER - New
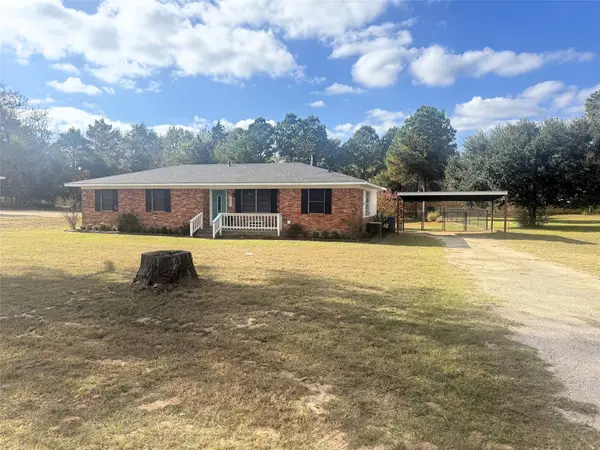 $215,000Active3 beds 2 baths1,538 sq. ft.
$215,000Active3 beds 2 baths1,538 sq. ft.1011 N Main Street, Winnsboro, TX 75494
MLS# 21114843Listed by: UNITED COUNTRY CAIN AGENCY - New
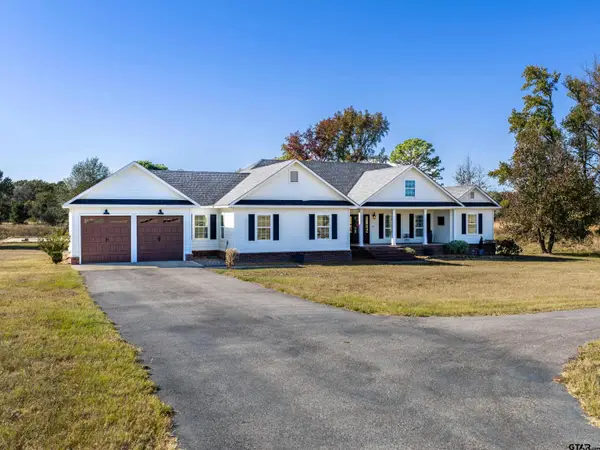 $595,000Active3 beds 3 baths2,863 sq. ft.
$595,000Active3 beds 3 baths2,863 sq. ft.4413 County Road 4660, Winnsboro, TX 75494
MLS# 25016752Listed by: COLDWELL BANKER APEX - MCKINNEY - New
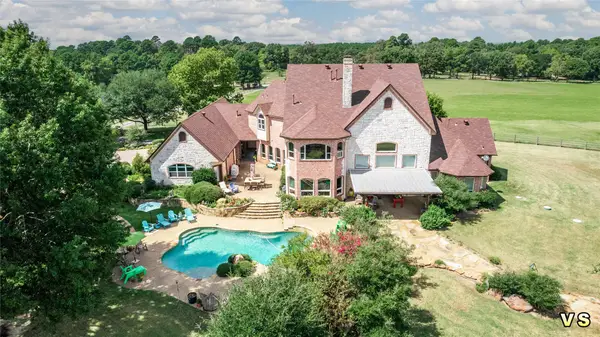 $5,000,000Active4 beds 4 baths5,490 sq. ft.
$5,000,000Active4 beds 4 baths5,490 sq. ft.3226 Cr-4660, Winnsboro, TX 75494
MLS# 21113955Listed by: COLDWELL BANKER - MARK CAMPBELL & ASSC - New
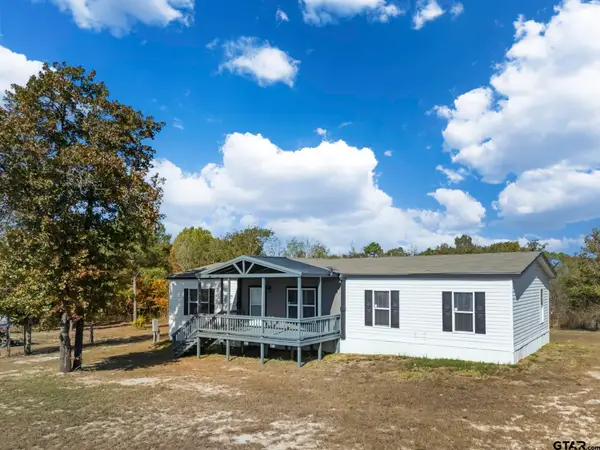 $219,900Active3 beds 2 baths1,620 sq. ft.
$219,900Active3 beds 2 baths1,620 sq. ft.1450 N FM 2869, Winnsboro, TX 75494
MLS# 25016700Listed by: CENTURY 21 FIRST GROUP - LINDALE - New
 $375,000Active3 beds 3 baths2,242 sq. ft.
$375,000Active3 beds 3 baths2,242 sq. ft.19869 Texas Highway 11 E, Winnsboro, TX 75494
MLS# 21113669Listed by: MOVE HERE REALTY - New
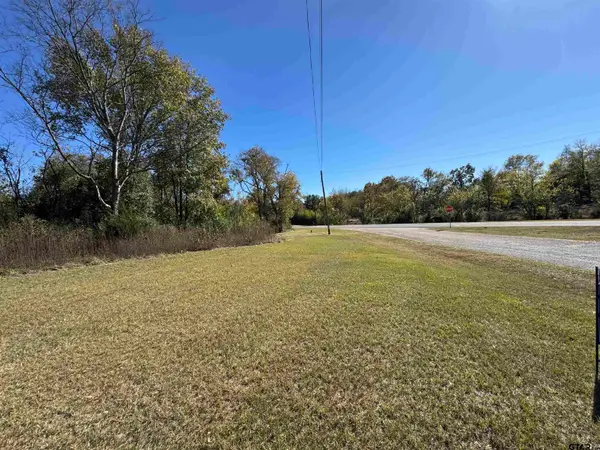 $23,999Active0.2 Acres
$23,999Active0.2 Acres703 Connie Mae, Winnsboro, TX 75494
MLS# 25016583Listed by: COLDWELL BANKER LAKEHAVEN, REALTORS - New
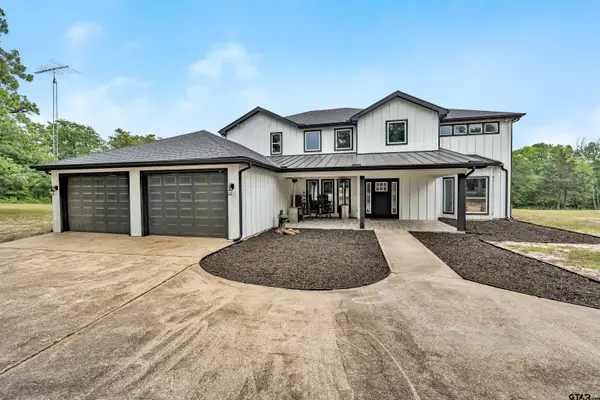 $1,950,000Active4 beds 3 baths3,123 sq. ft.
$1,950,000Active4 beds 3 baths3,123 sq. ft.6949 FM 852, Winnsboro, TX 75494
MLS# 25016547Listed by: ONE ROCK 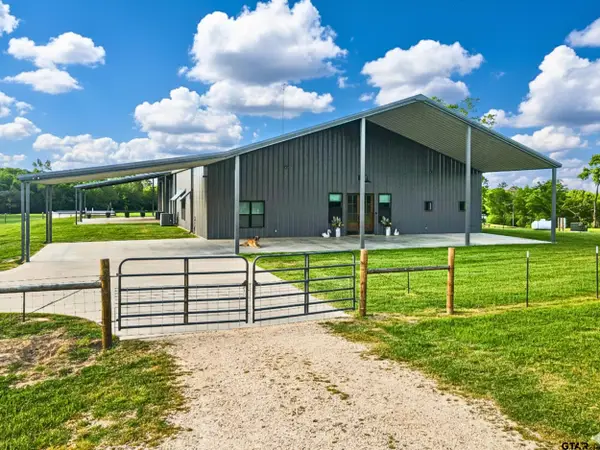 $1,489,000Active3 beds 3 baths3,450 sq. ft.
$1,489,000Active3 beds 3 baths3,450 sq. ft.1132 CR 4470, Winnsboro, TX 75494
MLS# 25016453Listed by: SEARS REALTY GROUP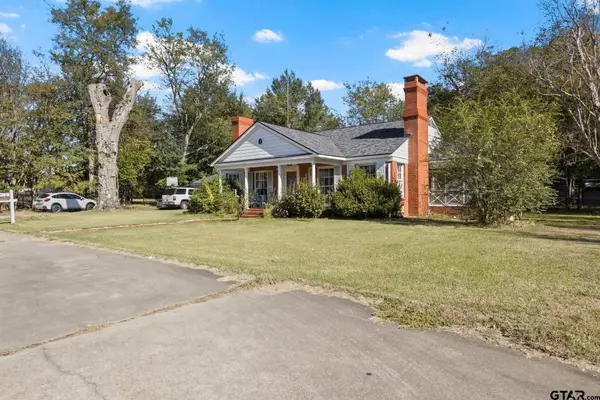 $199,000Pending3 beds 3 baths1,815 sq. ft.
$199,000Pending3 beds 3 baths1,815 sq. ft.205 S Main Street, Winnsboro, TX 75494
MLS# 25016393Listed by: MAYBEN REALTY - MT. VERNON
