372 Pleasant View Road, Winnsboro, TX 75494
Local realty services provided by:Better Homes and Gardens Real Estate Lindsey Realty
372 Pleasant View Road,Winnsboro, TX 75494
$2,680,000
- 4 Beds
- 7 Baths
- 4,300 sq. ft.
- Single family
- Active
Listed by: leeann sears903-466-1599
Office: nb elite realty
MLS#:20974317
Source:GDAR
Price summary
- Price:$2,680,000
- Price per sq. ft.:$623.26
About this home
4 private bedrooms with ensuites, 3 more 1 half baths, 2 car garage WATERFRONT home on Lake Cypress Springs Step into the ultimate lakeside retreat—custom-built for those who love to host and live large. From the expansive open living area flowing into a chef-style kitchen and custom bar, to the game rooms and custom bars upstairs or downstairs, the breezy balcony, and spacious covered patio with vaulted ceilings inside and out—every inch invites gathering and good times. Fire up the outdoor kitchen, cozy up by one of the two fireplaces, or unwind by the firepit under the stars. Each of the four bedrooms offers a private ensuite, with additional half baths on both floors and even one outdoors for easy access while you play or lounge by the sparkling pool. Rest and recharge on beautiful Lake Cypress Springs! Built by a custom builder with high end upgrades throughout this home will not disappoint! With over 360 ft of shoreline, you are sure to enjoy serene lake views that will set the scene for relaxed mornings and restful evenings. Best of all, this home comes fully furnished—ready for you to move in and make memories. Bring your toothbrush and a swimsuit and enjoy all that lake life in the East Texas Piney Woods has to offer!
Contact an agent
Home facts
- Year built:2022
- Listing ID #:20974317
- Added:182 day(s) ago
- Updated:December 25, 2025 at 12:50 PM
Rooms and interior
- Bedrooms:4
- Total bathrooms:7
- Full bathrooms:4
- Half bathrooms:3
- Living area:4,300 sq. ft.
Heating and cooling
- Cooling:Ceiling Fans, Central Air, Electric, Zoned
- Heating:Central, Electric, Fireplaces, Heat Pump, Propane
Structure and exterior
- Roof:Composition, Metal
- Year built:2022
- Building area:4,300 sq. ft.
- Lot area:0.94 Acres
Schools
- High school:Mt Vernon
- Middle school:Mt Vernon
- Elementary school:Mt Vernon
Finances and disclosures
- Price:$2,680,000
- Price per sq. ft.:$623.26
- Tax amount:$23,035
New listings near 372 Pleasant View Road
- New
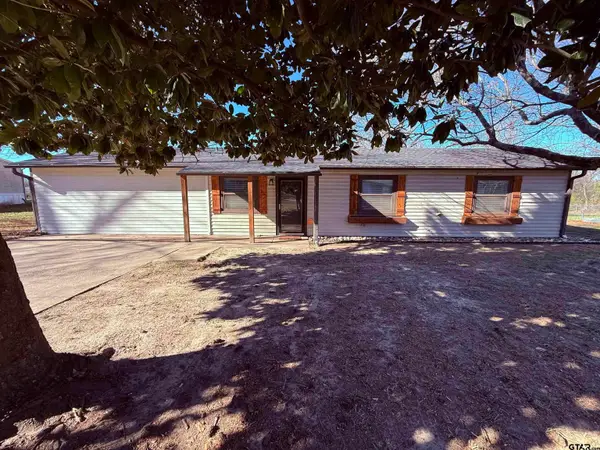 $194,500Active3 beds 2 baths1,500 sq. ft.
$194,500Active3 beds 2 baths1,500 sq. ft.641 Mitchell Street, Winnsboro, TX 75494
MLS# 25018134Listed by: UNITED COUNTRY CAIN AGENCY - New
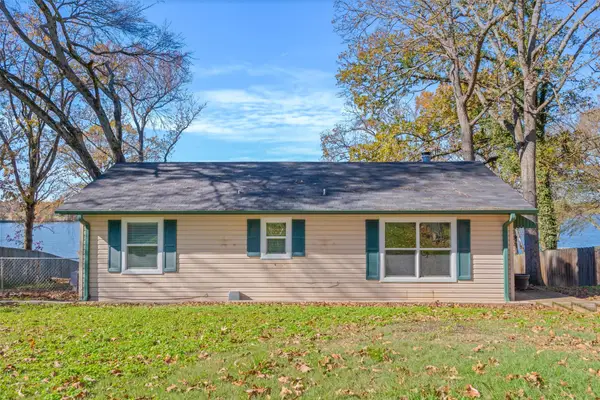 $399,000Active2 beds 1 baths1,008 sq. ft.
$399,000Active2 beds 1 baths1,008 sq. ft.380 S County Road 4837, Winnsboro, TX 75494
MLS# 21140897Listed by: LESLIE CAIN REALTY - New
 $115,000Active12.76 Acres
$115,000Active12.76 AcresTBB FM 3019, Winnsboro, TX 75494
MLS# 25018095Listed by: COREY SIMPSON & ASSOCIATES REAL ESTATE, LLC - New
 $292,000Active4 beds 2 baths1,792 sq. ft.
$292,000Active4 beds 2 baths1,792 sq. ft.604 Marion Drive, Winnsboro, TX 75494
MLS# 21137710Listed by: REAL BROKER, LLC 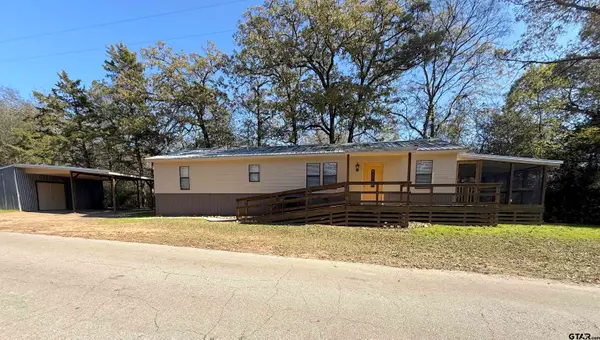 $157,000Active2 beds 2 baths1,292 sq. ft.
$157,000Active2 beds 2 baths1,292 sq. ft.155 CR 4837, Winnsboro, TX 75494
MLS# 25017550Listed by: UNITED COUNTRY CAIN AGENCY- New
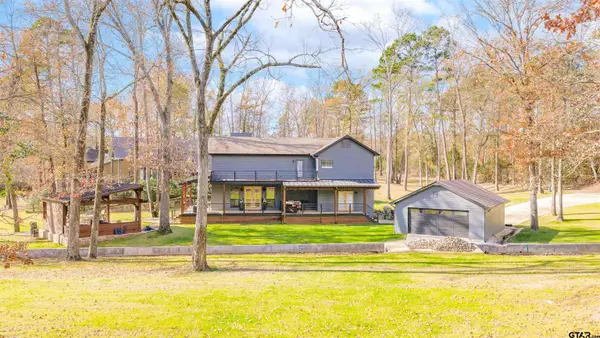 $1,499,000Active3 beds 4 baths2,163 sq. ft.
$1,499,000Active3 beds 4 baths2,163 sq. ft.157 Naus Dr, Winnsboro, TX 75494
MLS# 25017975Listed by: TRUHOME REAL ESTATE 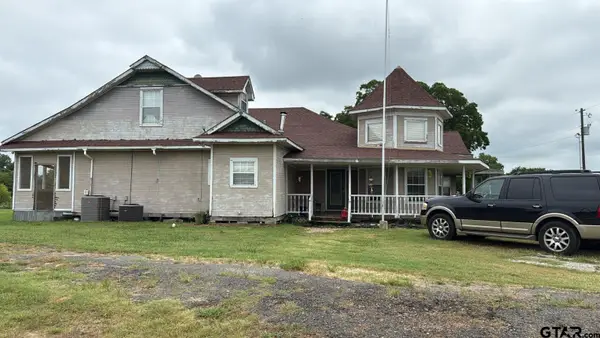 $280,000Active4 beds 3 baths3,041 sq. ft.
$280,000Active4 beds 3 baths3,041 sq. ft.8619 Cr 3170, Winnsboro, TX 75494
MLS# 25017927Listed by: JOSEPH WALTER REALTY, LLC $79,500Active2.04 Acres
$79,500Active2.04 Acres0000 Hwy 37, Winnsboro, TX 75494
MLS# 21134106Listed by: UNITED COUNTRY CAIN AGENCY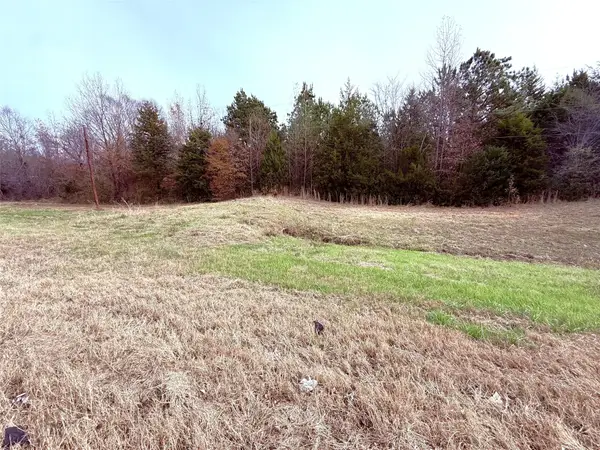 $120,000Active6.68 Acres
$120,000Active6.68 Acres000 Hwy 37, Winnsboro, TX 75494
MLS# 21134118Listed by: UNITED COUNTRY CAIN AGENCY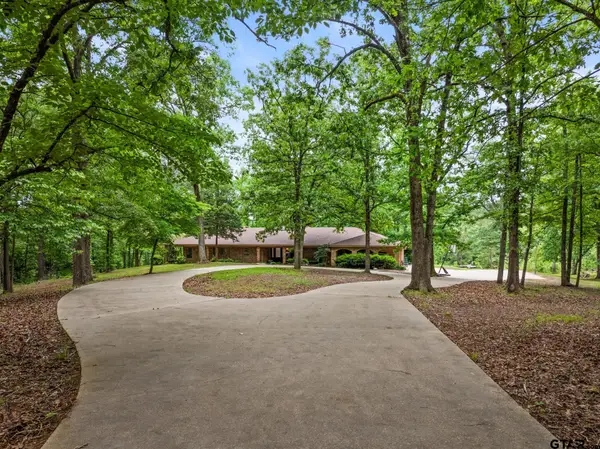 $549,000Active3 beds 3 baths3,175 sq. ft.
$549,000Active3 beds 3 baths3,175 sq. ft.351 Private Road 8572, Winnsboro, TX 75494
MLS# 25017788Listed by: MAYBEN REALTY - MT. VERNON
