8091 TX Hwy 37 S, Winnsboro, TX 75494
Local realty services provided by:Better Homes and Gardens Real Estate I-20 Team
Listed by:michael whitney
Office:mayben realty - mt. pleasant
MLS#:25013251
Source:TX_GTAR
Price summary
- Price:$1,950,000
- Price per sq. ft.:$668.04
About this home
Welcome to a one-of-a-kind East Texas retreat. This custom-built home sits on 94 stunning acres designed for both luxury living and outdoor adventure. A hunter’s paradise, the property features deer and hog hunting with a perfect blend of open fields, wooded cover, water-lined edges due to a meandering creek, and established trails throughout. Whether you’re stalking game or exploring on ATVs, this land is built for action and enjoyment. A well- stocked 2.5 acre pond adds year-round fishing to the mix, creating an all-season outdoor dream. Inside, the house is loaded with thoughtful upgrades and high-end finishes. The gourmet kitchen showcases custom cabinetry, quartz countertops, a gas cooktop, and a double oven. A large walk-in pantry with a built-in coffee bar and refrigerator makes this kitchen ideal for entertaining large crowds. The primary suite and ensuite are a true retreat, featuring electric blinds, custom built closet, leathered granite countertops, walk-in shower, and heated flooring. Smart technology runs throughout the home, operating most interior and exterior functions. Step outside to your private oasis and enjoy the in-ground pool, hot tub, fire pit, and outdoor cooking area that are surrounded by peaceful, countryside views. In addition to a 3-car garage with epoxy flooring that adds durability and style, this estate also includes 2 large buildings ideal for hobbies, equipment storage or easily parking even the largest of RVs with its pull-thru garage doors. A 26kW generator will provide power thru out the entire home should there be a need, and spray foam insulation and energy-efficient features provide peace of mind. Whether you’re looking for a private retreat, a hunting getaway, or a place to live the Texas country dream, this rare property checks every box. Secluded yet accessible, this is East Texas living at its finest.
Contact an agent
Home facts
- Year built:2022
- Listing ID #:25013251
- Added:220 day(s) ago
- Updated:October 12, 2025 at 07:23 AM
Rooms and interior
- Bedrooms:3
- Total bathrooms:3
- Full bathrooms:2
- Half bathrooms:1
- Living area:2,919 sq. ft.
Heating and cooling
- Cooling:Central Electric
- Heating:Central Gas
Structure and exterior
- Roof:Composition
- Year built:2022
- Building area:2,919 sq. ft.
- Lot area:95.25 Acres
Schools
- High school:Mt Vernon
- Middle school:Mt Vernon
- Elementary school:Mt Vernon
Utilities
- Water:Cooperative, Water Onsite
- Sewer:Aerobic Septic System
Finances and disclosures
- Price:$1,950,000
- Price per sq. ft.:$668.04
- Tax amount:$7,108
New listings near 8091 TX Hwy 37 S
- New
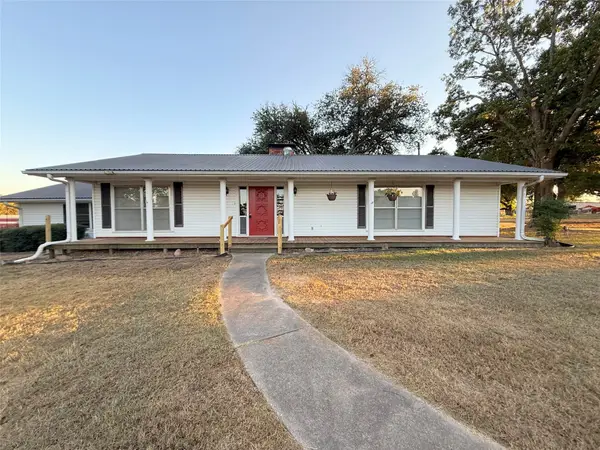 $475,000Active2 beds 2 baths1,698 sq. ft.
$475,000Active2 beds 2 baths1,698 sq. ft.7999 Farm Road 1448, Winnsboro, TX 75494
MLS# 21083878Listed by: UNITED COUNTRY CAIN AGENCY - New
 $475,000Active2 beds 2 baths1,698 sq. ft.
$475,000Active2 beds 2 baths1,698 sq. ft.7999 FM 1448, Winnsboro, TX 75494
MLS# 25015092Listed by: UNITED COUNTRY CAIN AGENCY - New
 $339,900Active3 beds 2 baths2,058 sq. ft.
$339,900Active3 beds 2 baths2,058 sq. ft.1801 CR 4420, Winnsboro, TX 75494
MLS# 25015035Listed by: COLDWELL BANKER LENHART - GILMER - New
 $29,500Active0.85 Acres
$29,500Active0.85 Acres507 Live Oak Lot 10, Winnsboro, TX 75494
MLS# 25014944Listed by: UNITED COUNTRY CAIN AGENCY - New
 $15,500Active0.56 Acres
$15,500Active0.56 Acres507 Live Oak Lot 12, Winnsboro, TX 75494
MLS# 25014946Listed by: UNITED COUNTRY CAIN AGENCY - New
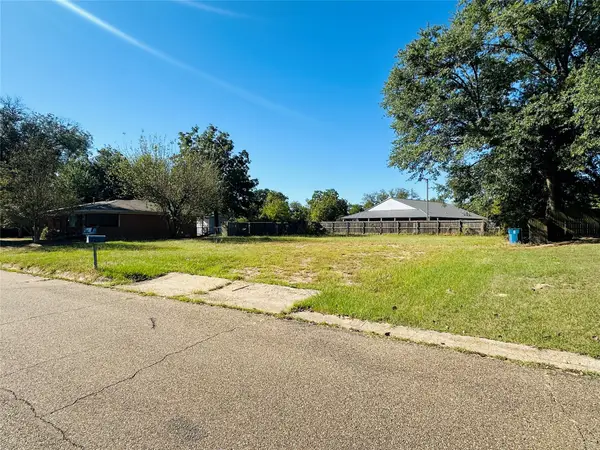 $29,950Active0.24 Acres
$29,950Active0.24 Acres613 Ward Street, Winnsboro, TX 75494
MLS# 21078902Listed by: MAYBEN REALTY, LLC - New
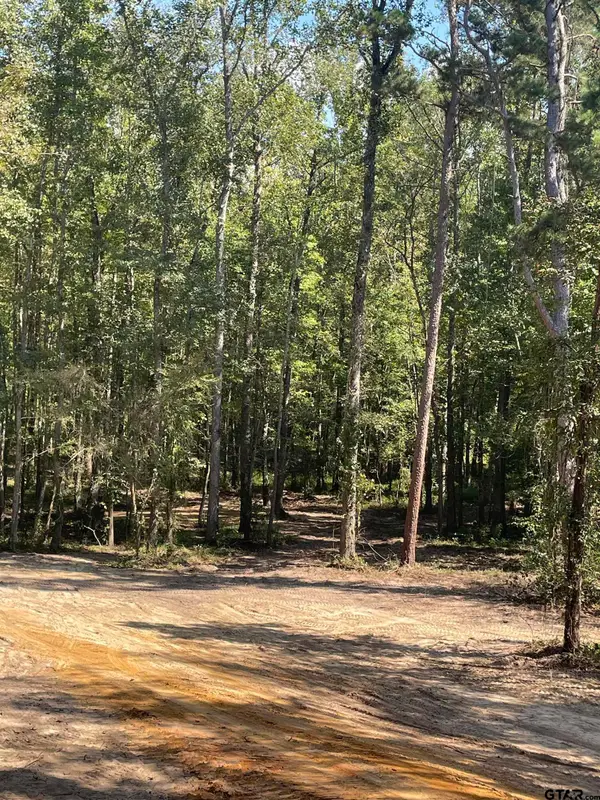 $65,000Active3 Acres
$65,000Active3 AcresTBD E FM 852, Winnsboro, TX 75494
MLS# 25014658Listed by: CENTURY 21 PREMIER GROUP - New
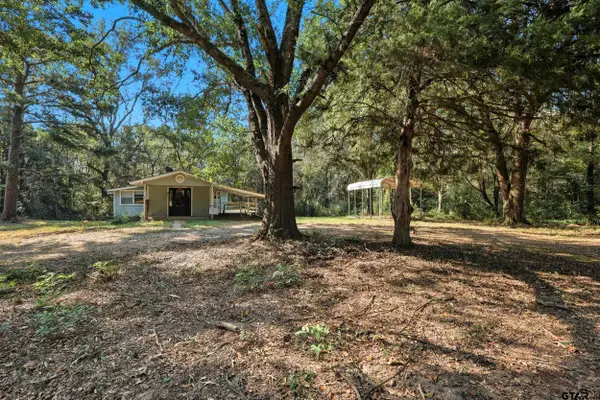 $210,000Active2 beds 2 baths1,308 sq. ft.
$210,000Active2 beds 2 baths1,308 sq. ft.5039 N FM 312, Winnsboro, TX 75494
MLS# 25014632Listed by: CLEMENTS, REALTORS 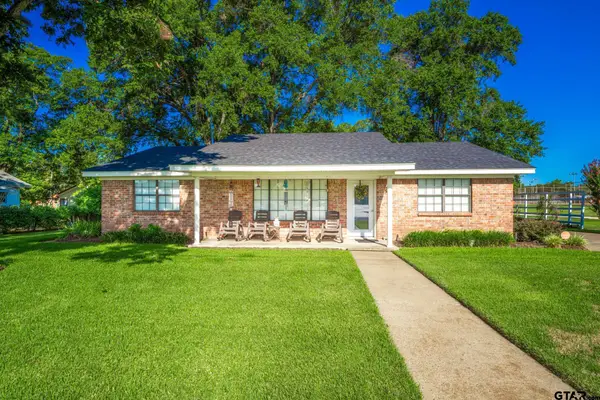 $260,000Active3 beds 2 baths1,536 sq. ft.
$260,000Active3 beds 2 baths1,536 sq. ft.700 S Mill St., Winnsboro, TX 75494
MLS# 25014527Listed by: UNITED COUNTRY CAIN AGENCY $289,000Active3 beds 2 baths2,208 sq. ft.
$289,000Active3 beds 2 baths2,208 sq. ft.205 Martha Drive, Winnsboro, TX 75494
MLS# 25014447Listed by: COLDWELL BANKER LAKEHAVEN, REALTORS
