9463 County Road 4900, Wolfe City, TX 75496
Local realty services provided by:Better Homes and Gardens Real Estate Edwards & Associates
Listed by: kevin riney, doris riney903-361-2733
Office: ne texas regional realty
MLS#:21093532
Source:GDAR
Price summary
- Price:$209,000
- Price per sq. ft.:$105.77
About this home
MAJOR PRICE IMPROVEMENT. COME LOOK OR TAKE A SECOND LOOK BEFORE IT IS GONE! Private rural setting. This 4-bedroom home is on 1.38 acres of land! The interior offers Just a few homes on this rarely traveled road. Recent updates give it a fresh feel, with plenty of space in the open floorplan living areas and the kitchen perfect for gathering with a huge island bar area. The kitchen is furnished with quartz countertops, appliances and tons of cabinets space. The large primary bedroom is on the opposite end of the home from the 3 secondary bedrooms. Primary bath has a large walk-in shower and dual sinks. Built in cabinets in the laundry room. Many upgrades in this home make it a must see. Outside, you've got room to enjoy the peace and quiet, with space for grilling, gardening, or just hanging out with the huge covered front porch and the open air back deck. Sit out and watch the wild like and relax in the great country living lifestyle, only 15 minutes from shopping and dining in nearby Commerce. Don’t miss out on this one! Sold AS-IS.
Contact an agent
Home facts
- Year built:1975
- Listing ID #:21093532
- Added:55 day(s) ago
- Updated:December 25, 2025 at 12:50 PM
Rooms and interior
- Bedrooms:4
- Total bathrooms:3
- Full bathrooms:2
- Half bathrooms:1
- Living area:1,976 sq. ft.
Heating and cooling
- Cooling:Central Air, Electric
- Heating:Central
Structure and exterior
- Roof:Metal
- Year built:1975
- Building area:1,976 sq. ft.
- Lot area:1.38 Acres
Schools
- High school:Fannindell
- Middle school:Fannindell
- Elementary school:Fannindell
Finances and disclosures
- Price:$209,000
- Price per sq. ft.:$105.77
- Tax amount:$4,264
New listings near 9463 County Road 4900
- New
 $199,900Active2 beds 1 baths1,220 sq. ft.
$199,900Active2 beds 1 baths1,220 sq. ft.4180 Fm 68, Wolfe City, TX 75496
MLS# 21132613Listed by: ONWARDTX REAL ESTATE ADVISORS  $325,000Active-- beds 3 baths2,960 sq. ft.
$325,000Active-- beds 3 baths2,960 sq. ft.408 S Santa Fe Street, Wolfe City, TX 75496
MLS# 21131165Listed by: ANDROMEDA'S REAL ESTATE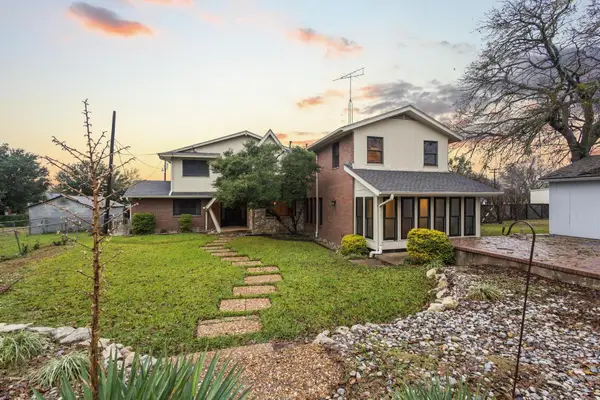 $525,000Active7 beds 5 baths5,014 sq. ft.
$525,000Active7 beds 5 baths5,014 sq. ft.202 S Santa Fe Street, Wolfe City, TX 75496
MLS# 21122242Listed by: JPAR - ROCKWALL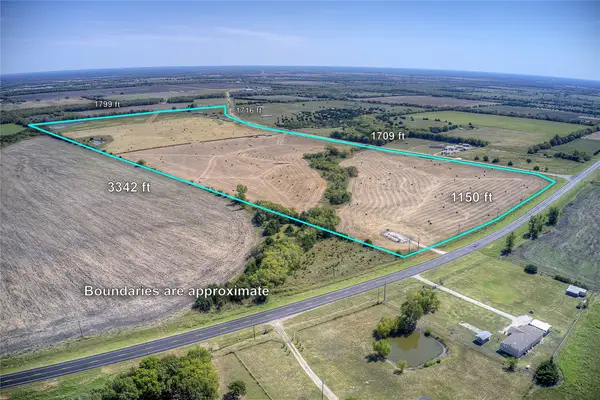 $1,850,000Active94.47 Acres
$1,850,000Active94.47 AcresTBD Highway 34 #FM 1566, Wolfe City, TX 75496
MLS# 21101213Listed by: TARPLEY, REALTORS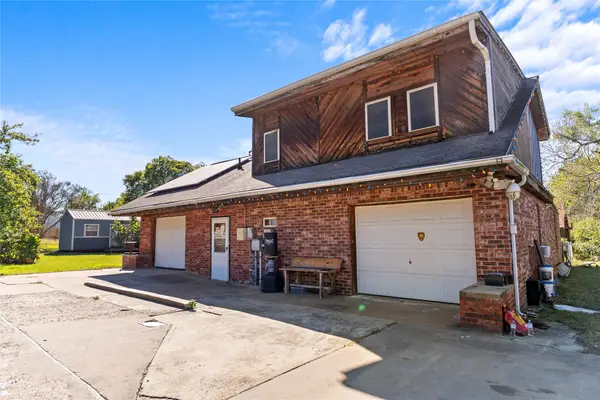 $220,000Active4 beds 2 baths1,830 sq. ft.
$220,000Active4 beds 2 baths1,830 sq. ft.524 S Preston Street, Wolfe City, TX 75496
MLS# 21101192Listed by: REALTY FIRM GLOBAL, PLLC $209,000Active4 beds 3 baths1,976 sq. ft.
$209,000Active4 beds 3 baths1,976 sq. ft.9463 County Road 4900, Wolfe City, TX 75496
MLS# 21093532Listed by: NE TEXAS REGIONAL REALTY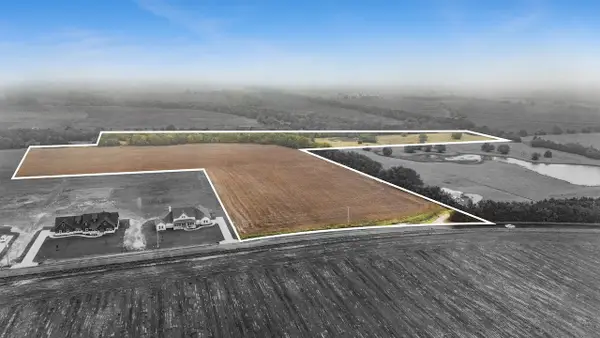 $299,990Active19.63 Acres
$299,990Active19.63 Acres0000 County Road 4615, Wolfe City, TX 75496
MLS# 21099814Listed by: MONUMENT REALTY $300,000Active3 beds 2 baths1,120 sq. ft.
$300,000Active3 beds 2 baths1,120 sq. ft.269 Cr 1008, Wolfe City, TX 75496
MLS# 14276025Listed by: BWCARR REALTY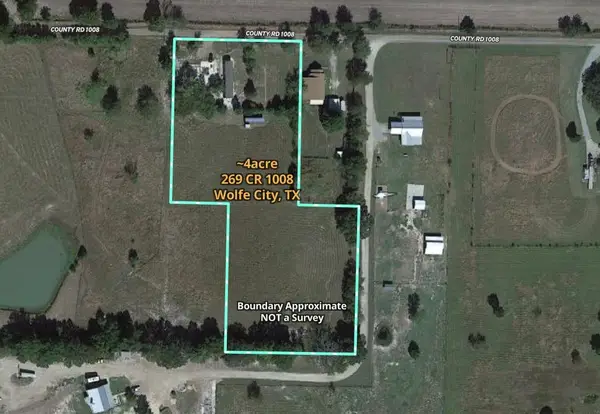 $300,000Active3 beds 2 baths1,120 sq. ft.
$300,000Active3 beds 2 baths1,120 sq. ft.269 County Road 1008, Wolfe City, TX 75496
MLS# 21098210Listed by: LONE STAR LAND BROKERS $199,900Active10 Acres
$199,900Active10 Acres1184 Fm-816 - Lot 2, Wolfe City, TX 75496
MLS# 21096550Listed by: FARIS & CO REALTY
