207 17th Street, Wolfforth, TX 79382
Local realty services provided by:Better Homes and Gardens Real Estate Blu Realty
207 17th Street,Wolfforth, TX 79382
$278,990
- 4 Beds
- 2 Baths
- 1,737 sq. ft.
- Single family
- Pending
Listed by: jason riebe
Office: wtx realty, llc.
MLS#:202559572
Source:TX_LAR
Price summary
- Price:$278,990
- Price per sq. ft.:$160.62
About this home
The Oxford is one of our one-story floor plans located in Overlook West Phase 2 community in Wolfforth, TX. Featuring a modern brick exterior, the Oxford is sure to turn heads.
Take a look inside this 4-bedroom, 2-bathroom home and discover 1,737 square feet of elevated modern living. The Oxford features an open concept kitchen, living, and dining area, allowing you to always be close to the action. The kitchen features a spacious island, shaker style cabinets, quartz countertops, and stainless-steel appliances ideal for making your routine a little more effortless. Each bedroom boasts plush carpeted floors and plenty of space to make everyone in your home feel comfortable.
The primary bedroom is complete with its own attached bathroom featuring quartz vanity tops and a spacious walk-in closet, allowing for additional privacy and serenity. The Oxford features plenty of family-friendly yet elevated designs at every turn.
Images are representative of plan and may vary as built.
Contact an agent
Home facts
- Year built:2025
- Listing ID #:202559572
- Added:170 day(s) ago
- Updated:February 10, 2026 at 08:19 AM
Rooms and interior
- Bedrooms:4
- Total bathrooms:2
- Full bathrooms:2
- Living area:1,737 sq. ft.
Heating and cooling
- Cooling:Central Air, Electric
- Heating:Central, Natural gas
Structure and exterior
- Roof:Composition
- Year built:2025
- Building area:1,737 sq. ft.
- Lot area:0.12 Acres
Schools
- High school:Frenship
- Middle school:Frenship
- Elementary school:Bennett
Utilities
- Water:PUBLIC
- Sewer:Public Sewer
Finances and disclosures
- Price:$278,990
- Price per sq. ft.:$160.62
- Tax amount:$4,800
New listings near 207 17th Street
- New
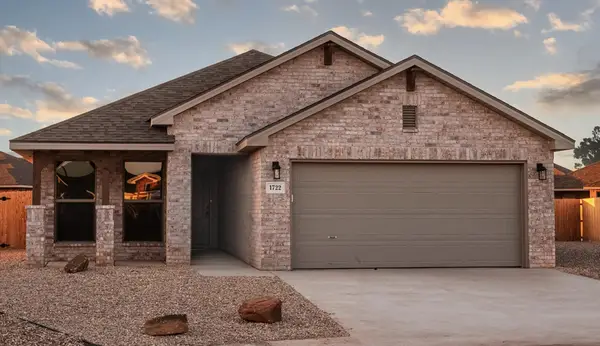 $249,000Active4 beds 2 baths1,700 sq. ft.
$249,000Active4 beds 2 baths1,700 sq. ft.2417 Aberdeen Avenue, Wolfforth, TX 79382
MLS# 202601744Listed by: AVENUE REAL ESTATE 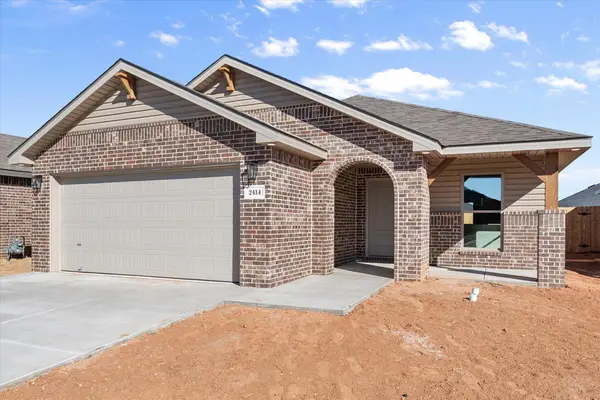 $228,000Pending3 beds 2 baths1,550 sq. ft.
$228,000Pending3 beds 2 baths1,550 sq. ft.2414 Aberdeen Avenue, Wolfforth, TX 79382
MLS# 202601736Listed by: AVENUE REAL ESTATE- New
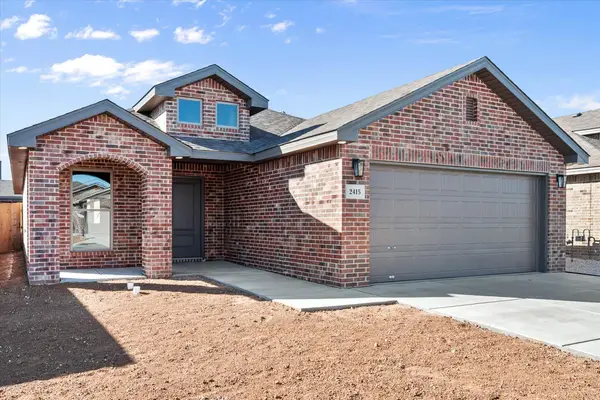 $220,000Active3 beds 2 baths1,450 sq. ft.
$220,000Active3 beds 2 baths1,450 sq. ft.2415 Aberdeen Avenue, Wolfforth, TX 79382
MLS# 202601737Listed by: AVENUE REAL ESTATE - New
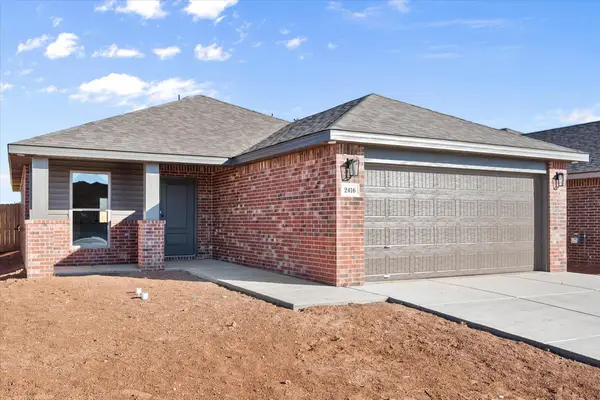 $212,000Active3 beds 2 baths1,350 sq. ft.
$212,000Active3 beds 2 baths1,350 sq. ft.2416 Aberdeen Avenue, Wolfforth, TX 79382
MLS# 202601738Listed by: AVENUE REAL ESTATE - Open Sun, 12 to 2pmNew
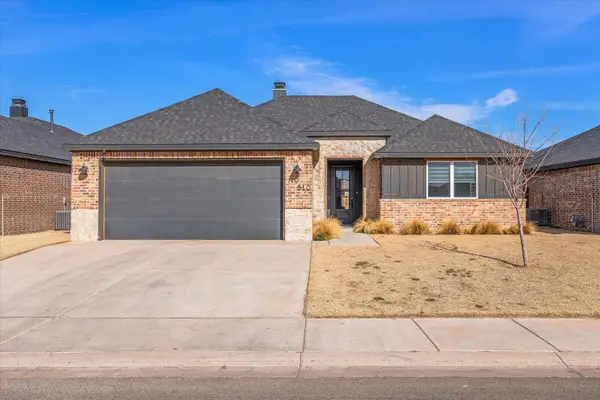 $339,900Active3 beds 2 baths2,010 sq. ft.
$339,900Active3 beds 2 baths2,010 sq. ft.810 N 2nd Street, Wolfforth, TX 79382
MLS# 202601732Listed by: KELLER WILLIAMS REALTY - New
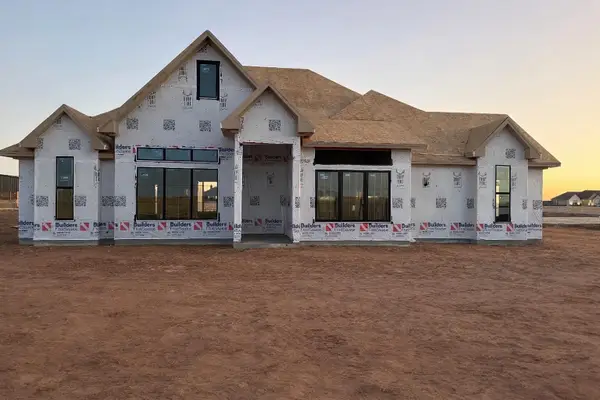 $789,900Active4 beds 4 baths3,093 sq. ft.
$789,900Active4 beds 4 baths3,093 sq. ft.9321 County Road 7610, Wolfforth, TX 79382
MLS# 202601703Listed by: SOUTHERN MAGNOLIA REAL ESTATE - Open Sun, 2 to 4pmNew
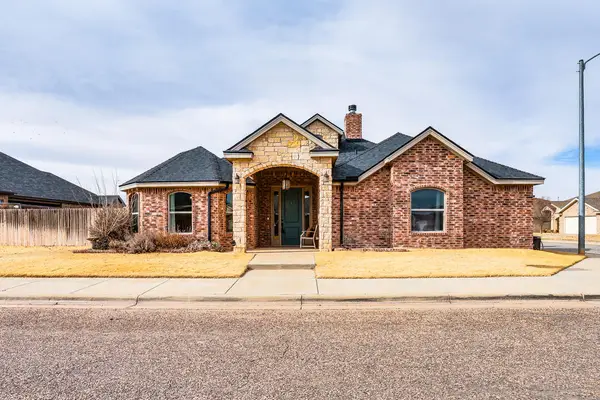 $390,000Active3 beds 4 baths2,940 sq. ft.
$390,000Active3 beds 4 baths2,940 sq. ft.1406 N 14th Street, Wolfforth, TX 79382
MLS# 202601556Listed by: TAYLOR REID REALTY - New
 $253,125Active3 beds 2 baths1,437 sq. ft.
$253,125Active3 beds 2 baths1,437 sq. ft.1813 Harvest Avenue, Wolfforth, TX 79382
MLS# 202601479Listed by: AVENUE REAL ESTATE  $785,000Pending4 beds 5 baths3,479 sq. ft.
$785,000Pending4 beds 5 baths3,479 sq. ft.8118 County Rd 7610, Wolfforth, TX 79382
MLS# 202601347Listed by: KELLER WILLIAMS REALTY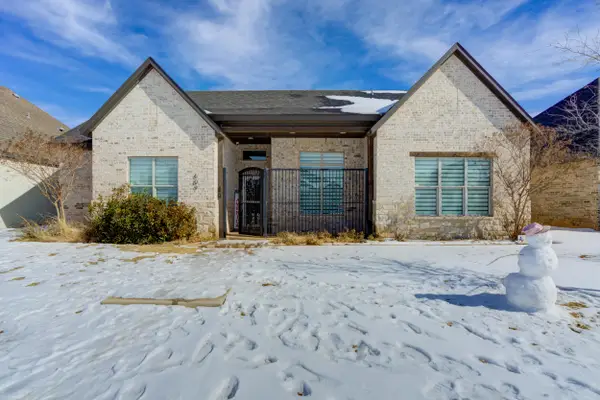 Listed by BHGRE$345,000Active3 beds 3 baths1,939 sq. ft.
Listed by BHGRE$345,000Active3 beds 3 baths1,939 sq. ft.609 Calvin Drive, Wolfforth, TX 79382
MLS# 202601348Listed by: BETTER HOMES AND GARDENS

