616 E 13th Street, Wolfforth, TX 79382
Local realty services provided by:Better Homes and Gardens Real Estate Blu Realty
616 E 13th Street,Wolfforth, TX 79382
$257,950
- 4 Beds
- 2 Baths
- 1,842 sq. ft.
- Single family
- Pending
Listed by: jason riebe, henry gomez
Office: wtx realty, llc.
MLS#:202562119
Source:TX_LAR
Price summary
- Price:$257,950
- Price per sq. ft.:$140.04
About this home
The Grandbury has that "just feels right" kind of layout. At 1,842 sq. ft., it's built for real life — from the busy mornings to the laid-back weekends and everything in between. Now offering up to $10,000 toward closing costs, this home features 4 bedrooms and 2 bathrooms, giving you space for family, guests, or that home office you've been wanting. The open-concept design flows into a large living room with a beautiful fireplace, setting the tone for relaxing nights in. The kitchen is ready to handle it all with granite countertops, a gas range, and plenty of cabinet space. The primary suite is tucked away for privacy and includes a spacious bathroom with a soaking tub, separate shower, and walk-in closet. The additional bedrooms are generously sized, offering comfort and flexibility for any setup. With a classic brick exterior, 2-car garage, and a smart, functional layout, The Grandbury is the kind of home that makes everyday living easy.
Contact an agent
Home facts
- Year built:2025
- Listing ID #:202562119
- Added:148 day(s) ago
- Updated:February 10, 2026 at 08:19 AM
Rooms and interior
- Bedrooms:4
- Total bathrooms:2
- Full bathrooms:2
- Living area:1,842 sq. ft.
Heating and cooling
- Cooling:Central Air, Electric
- Heating:Central, Natural gas
Structure and exterior
- Roof:Composition
- Year built:2025
- Building area:1,842 sq. ft.
- Lot area:0.14 Acres
Schools
- High school:Frenship
- Middle school:Frenship
- Elementary school:Upland Heights
Finances and disclosures
- Price:$257,950
- Price per sq. ft.:$140.04
- Tax amount:$5,030
New listings near 616 E 13th Street
- New
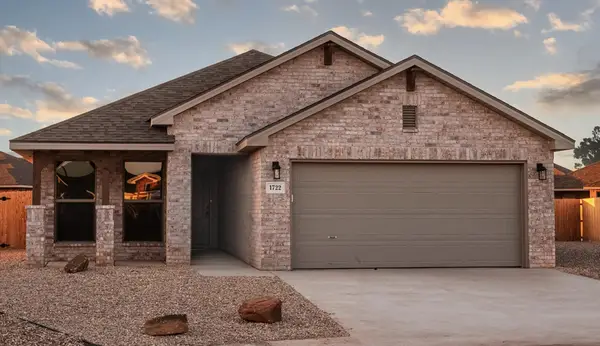 $249,000Active4 beds 2 baths1,700 sq. ft.
$249,000Active4 beds 2 baths1,700 sq. ft.2417 Aberdeen Avenue, Wolfforth, TX 79382
MLS# 202601744Listed by: AVENUE REAL ESTATE 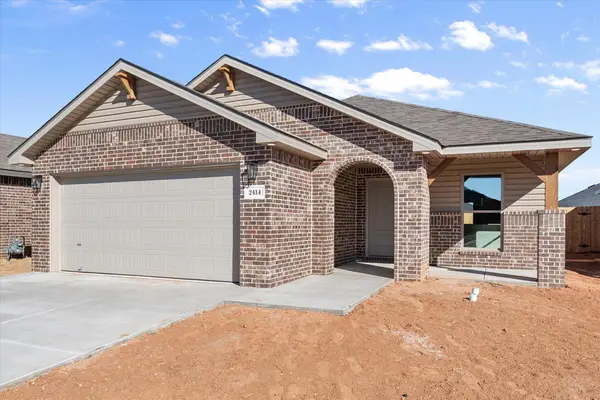 $228,000Pending3 beds 2 baths1,550 sq. ft.
$228,000Pending3 beds 2 baths1,550 sq. ft.2414 Aberdeen Avenue, Wolfforth, TX 79382
MLS# 202601736Listed by: AVENUE REAL ESTATE- New
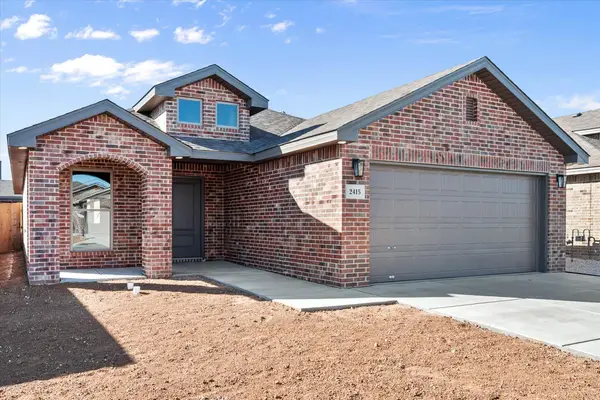 $220,000Active3 beds 2 baths1,450 sq. ft.
$220,000Active3 beds 2 baths1,450 sq. ft.2415 Aberdeen Avenue, Wolfforth, TX 79382
MLS# 202601737Listed by: AVENUE REAL ESTATE - New
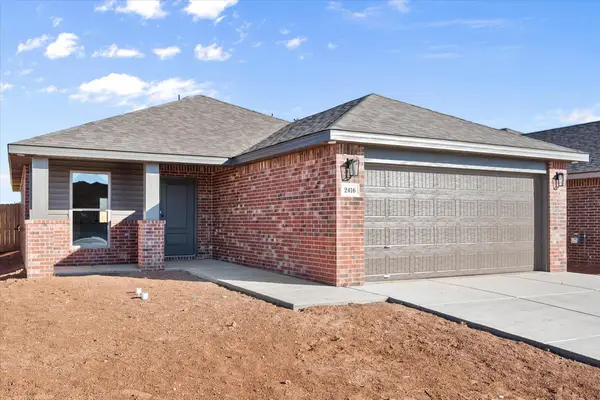 $212,000Active3 beds 2 baths1,350 sq. ft.
$212,000Active3 beds 2 baths1,350 sq. ft.2416 Aberdeen Avenue, Wolfforth, TX 79382
MLS# 202601738Listed by: AVENUE REAL ESTATE - Open Sun, 12 to 2pmNew
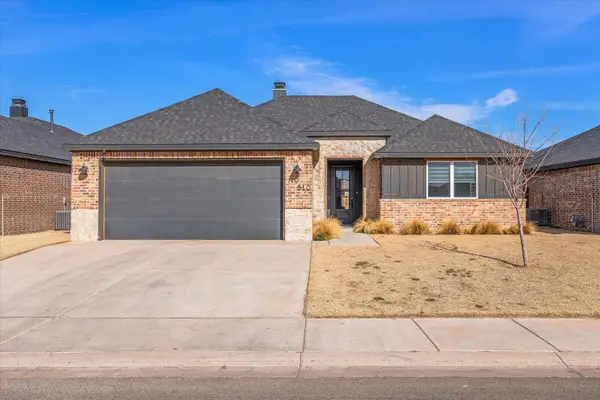 $339,900Active3 beds 2 baths2,010 sq. ft.
$339,900Active3 beds 2 baths2,010 sq. ft.810 N 2nd Street, Wolfforth, TX 79382
MLS# 202601732Listed by: KELLER WILLIAMS REALTY - New
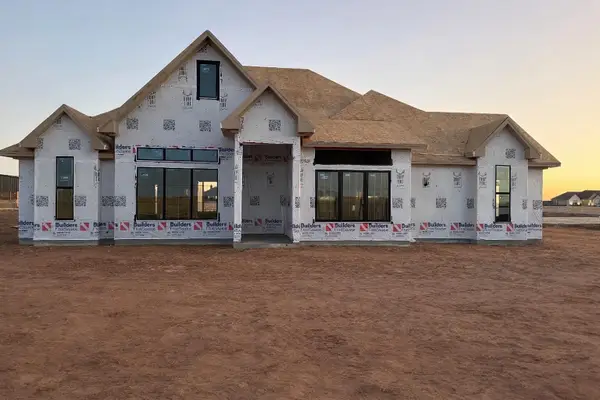 $789,900Active4 beds 4 baths3,093 sq. ft.
$789,900Active4 beds 4 baths3,093 sq. ft.9321 County Road 7610, Wolfforth, TX 79382
MLS# 202601703Listed by: SOUTHERN MAGNOLIA REAL ESTATE - Open Sun, 2 to 4pmNew
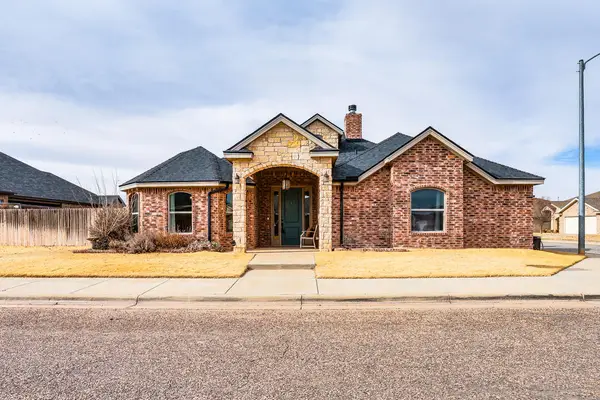 $390,000Active3 beds 4 baths2,940 sq. ft.
$390,000Active3 beds 4 baths2,940 sq. ft.1406 N 14th Street, Wolfforth, TX 79382
MLS# 202601556Listed by: TAYLOR REID REALTY - New
 $253,125Active3 beds 2 baths1,437 sq. ft.
$253,125Active3 beds 2 baths1,437 sq. ft.1813 Harvest Avenue, Wolfforth, TX 79382
MLS# 202601479Listed by: AVENUE REAL ESTATE  $785,000Pending4 beds 5 baths3,479 sq. ft.
$785,000Pending4 beds 5 baths3,479 sq. ft.8118 County Rd 7610, Wolfforth, TX 79382
MLS# 202601347Listed by: KELLER WILLIAMS REALTY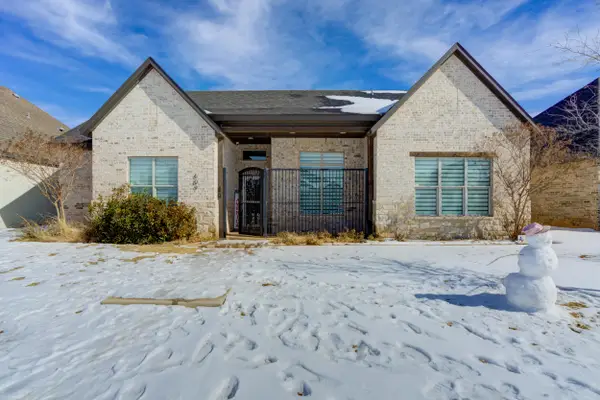 Listed by BHGRE$345,000Active3 beds 3 baths1,939 sq. ft.
Listed by BHGRE$345,000Active3 beds 3 baths1,939 sq. ft.609 Calvin Drive, Wolfforth, TX 79382
MLS# 202601348Listed by: BETTER HOMES AND GARDENS

