10009 Stony Point Drive, Woodway, TX 76712
Local realty services provided by:Better Homes and Gardens Real Estate Senter, REALTORS(R)
Listed by: matthew mcleod
Office: the mcleod company
MLS#:229070
Source:GDAR
Price summary
- Price:$685,000
- Price per sq. ft.:$174.43
About this home
We’re thrilled you've stumbled upon our fabulous lake view home set upon the bluffs of Woodway! Here, tremendous value and upside are paired with ultra-rare Midway Independent School District attendance (most lake view homes attend the Waco Independent School District) in a large footprint just begging to be modernized. ~~~ Perched high above the Lake Waco in Woodway’s famed Hunter’s Mountain neighborhood, the 3,927 square foot floorplan affords magnificent flexibility across its five bedroom, three bathroom (plus a powder room!). Soaring ceilings and floor to ceiling windows prominently display the lake views while multiple ground floor bedrooms enhance accommodation for those who prefer not to access stairs. ~~~ Offsetting the living room, a spacious kitchen acts as a command center with its own lake views through the generous breakfast room. Adjacent to the kitchen and living room, the formal dining room is open to the living room so it too benefits from the home’s exceptional views. ~~~ Upstairs, three additional bedrooms, including the primary suite, and an office are neatly connected by an indoor balcony AND an outdoor balcony. Spacious rooms, large closets (especially for the period), and tidy, well-kept amenities are on display here. ~~~ Outside, a wrap around deck enhances sitting area while the home’s grassy side yard offers its own seating area and pergola overlooking the pool area. Upstairs or down, there simply isn’t a bad view from anywhere on the property! ~~~ If you’re unicorn hunting, this property is one that must be seen in person. With a fabulous floorplan, fantastic views, and clean, well-kept condition, the possibilities are endless! ~~~ To schedule a showing and see this exclusive home for yourself, please call or text today! Lake view homes tend not to stick around on this market! To seize the day and make this distinctive residence your own, act fast!
Contact an agent
Home facts
- Year built:1985
- Listing ID #:229070
- Added:295 day(s) ago
- Updated:January 11, 2026 at 12:35 PM
Rooms and interior
- Bedrooms:5
- Total bathrooms:4
- Full bathrooms:3
- Half bathrooms:1
- Living area:3,927 sq. ft.
Heating and cooling
- Cooling:Central Air, Electric, Gas
- Heating:Central, Electric, Natural Gas
Structure and exterior
- Roof:Composition
- Year built:1985
- Building area:3,927 sq. ft.
- Lot area:0.45 Acres
Schools
- Elementary school:Woodway
Finances and disclosures
- Price:$685,000
- Price per sq. ft.:$174.43
- Tax amount:$10,512
New listings near 10009 Stony Point Drive
- New
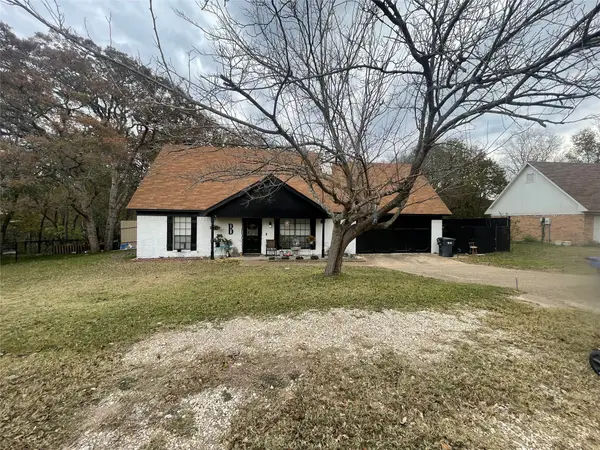 $245,000Active3 beds 2 baths1,428 sq. ft.
$245,000Active3 beds 2 baths1,428 sq. ft.7849 Fairway Road, Woodway, TX 76712
MLS# 21150391Listed by: JOSEPH WALTER REALTY, LLC - New
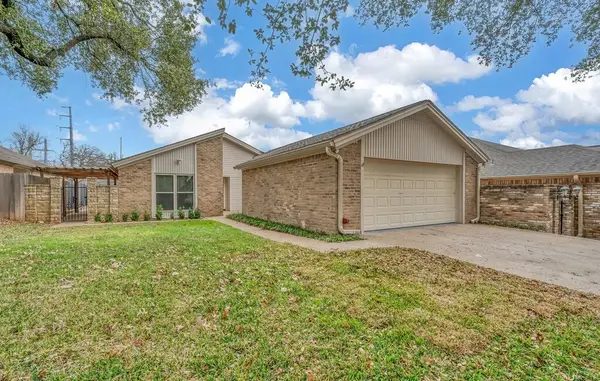 $289,900Active3 beds 2 baths1,719 sq. ft.
$289,900Active3 beds 2 baths1,719 sq. ft.30 Sugar Creek Place, Woodway, TX 76712
MLS# 21127981Listed by: KELLY, REALTORS - New
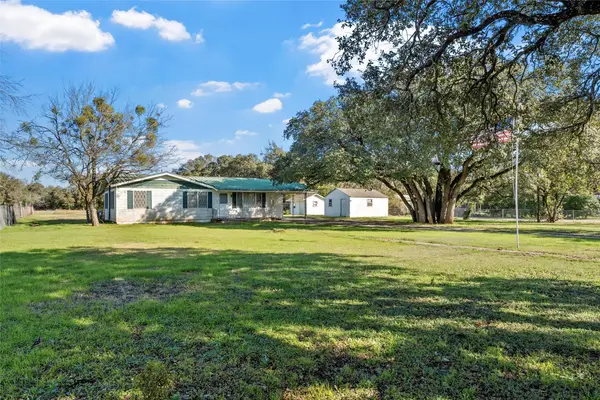 $249,000Active3 beds 1 baths1,226 sq. ft.
$249,000Active3 beds 1 baths1,226 sq. ft.1227 Mclennan Crossing Road, Woodway, TX 76712
MLS# 21145683Listed by: GREATER WACO REALTY, LLC - New
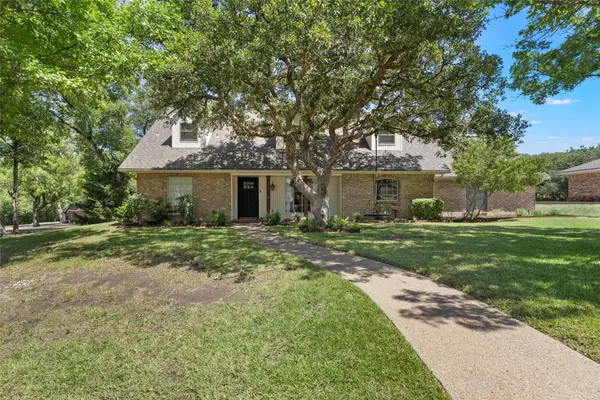 $499,900Active4 beds 3 baths2,687 sq. ft.
$499,900Active4 beds 3 baths2,687 sq. ft.809 Woodland West Drive, Woodway, TX 76712
MLS# 21146521Listed by: CAMILLE JOHNSON - New
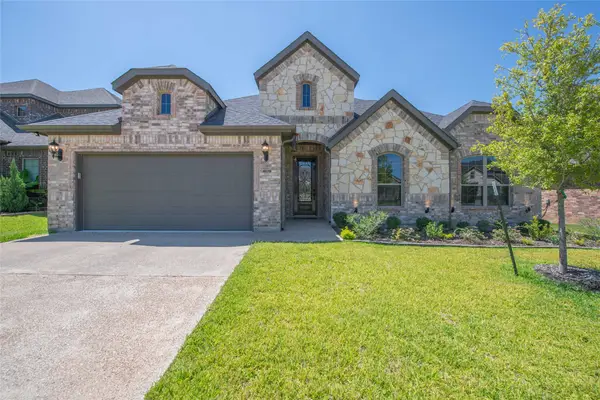 $498,900Active4 beds 2 baths2,274 sq. ft.
$498,900Active4 beds 2 baths2,274 sq. ft.101 Cedar Creek Court, Woodway, TX 76712
MLS# 21145255Listed by: THE GRAHAM TEAM - New
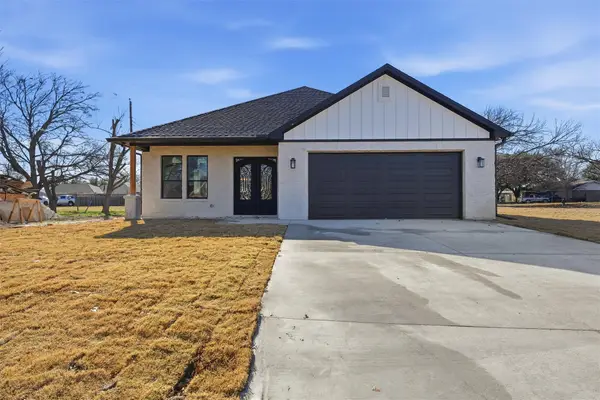 $399,999Active3 beds 2 baths2,100 sq. ft.
$399,999Active3 beds 2 baths2,100 sq. ft.250 Weldon Drive, Woodway, TX 76712
MLS# 21143546Listed by: EG REALTY - New
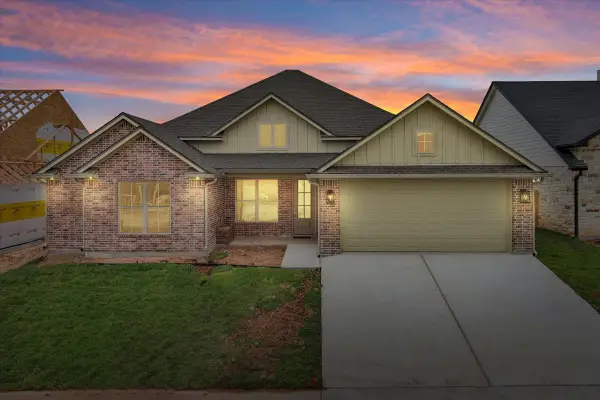 $499,900Active4 beds 2 baths2,317 sq. ft.
$499,900Active4 beds 2 baths2,317 sq. ft.13008 Rainier Drive, Woodway, TX 76712
MLS# 21143095Listed by: HELMS AND MILLER, REALTORS - New
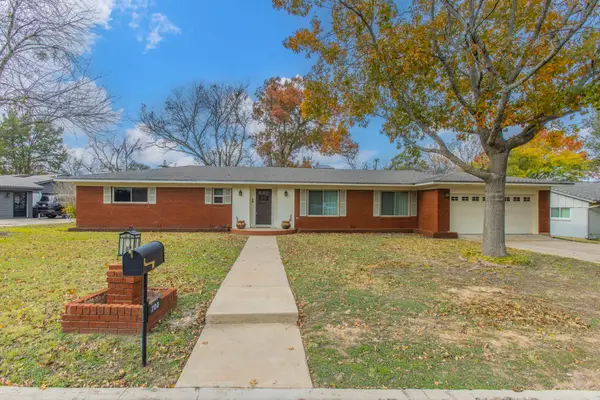 $330,000Active3 beds 2 baths2,024 sq. ft.
$330,000Active3 beds 2 baths2,024 sq. ft.700 Falcon Drive, Woodway, TX 76712
MLS# 21131554Listed by: ALL CITY REAL ESTATE LTD. CO - New
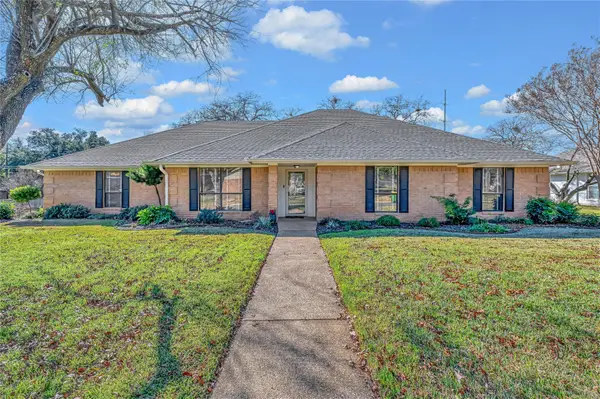 $424,900Active4 beds 3 baths2,419 sq. ft.
$424,900Active4 beds 3 baths2,419 sq. ft.300 Trailview Drive, Woodway, TX 76712
MLS# 21141008Listed by: KELLY, REALTORS 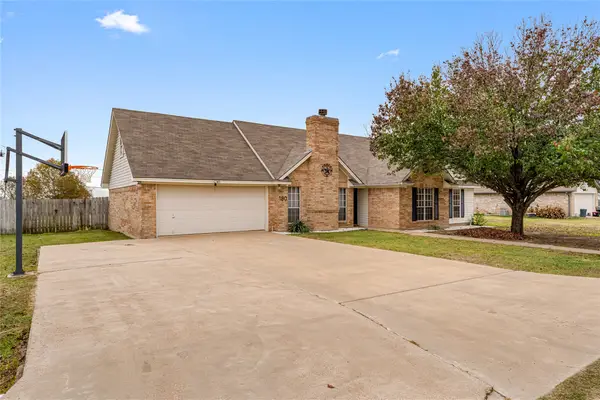 $325,000Active3 beds 2 baths1,773 sq. ft.
$325,000Active3 beds 2 baths1,773 sq. ft.180 Quail Run Drive, Woodway, TX 76712
MLS# 21123432Listed by: NEWFOUND REAL ESTATE
