11001 Ridge Point Drive, Woodway, TX 76712
Local realty services provided by:Better Homes and Gardens Real Estate Senter, REALTORS(R)
Listed by: tia kanawyer
Office: axio real estate llc.
MLS#:20971724
Source:GDAR
Price summary
- Price:$459,000
- Price per sq. ft.:$195.65
About this home
Welcome to 11001 Ridge Point Drive—a spacious 3-bed, 3-bath retreat on a private corner lot in Woodway’s sought-after Oak Ridge neighborhood. Surrounded by mature oak trees and set behind an 8-ft privacy fence, this home blends comfort, function, and timeless charm.
Inside, you’ll find 2,346 sq. ft. of thoughtful living space, including two living areas, a wood-burning fireplace, and abundant natural light. The kitchen features double ovens, electric cooktop, microwave, and generous cabinet storage.
The primary suite is a true retreat with dual walk-in closets, a large en-suite bath, and private access to the covered patio—perfect for morning coffee or unwinding outdoors.
Additional highlights:
Recent updates: new water heater, garage door & opener
Smart-home capabilities
Circular drive + rear garage for convenience and curb appeal
Landscaped yard with sprinkler system
All of this in a quiet, tree-lined neighborhood just minutes from Midway ISD schools, shopping, and dining.
Contact an agent
Home facts
- Year built:1989
- Listing ID #:20971724
- Added:187 day(s) ago
- Updated:December 25, 2025 at 12:50 PM
Rooms and interior
- Bedrooms:3
- Total bathrooms:3
- Full bathrooms:3
- Living area:2,346 sq. ft.
Heating and cooling
- Cooling:Ceiling Fans, Central Air, Electric
- Heating:Central, Electric, Fireplaces
Structure and exterior
- Roof:Composition
- Year built:1989
- Building area:2,346 sq. ft.
- Lot area:0.41 Acres
Schools
- High school:Midway
- Middle school:River Valley
- Elementary school:Chapel Park
Finances and disclosures
- Price:$459,000
- Price per sq. ft.:$195.65
New listings near 11001 Ridge Point Drive
- New
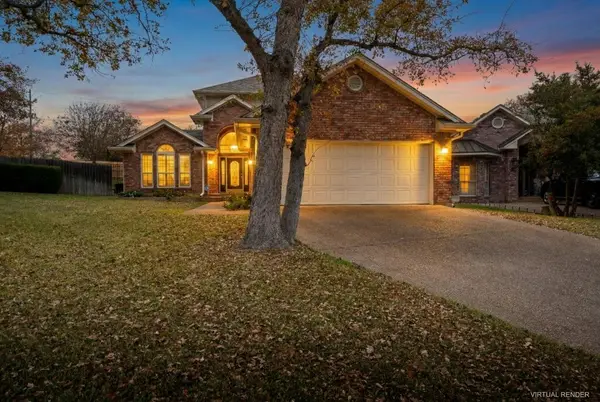 $464,900Active4 beds 3 baths2,809 sq. ft.
$464,900Active4 beds 3 baths2,809 sq. ft.75 Sugar Creek Place, Woodway, TX 76712
MLS# 21128246Listed by: KELLY, REALTORS - New
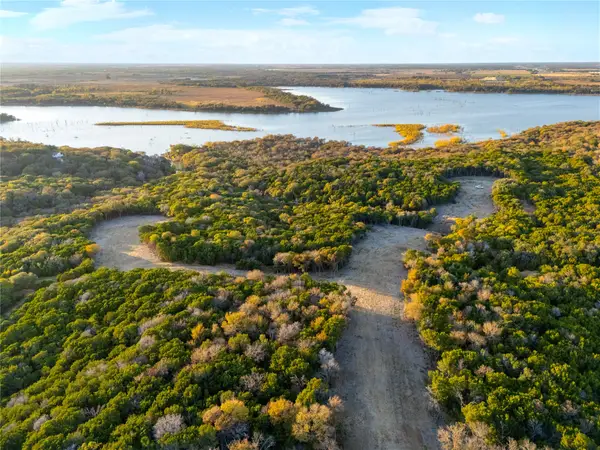 $3,920,000Active112 Acres
$3,920,000Active112 Acres112 ac. TBD Poage Dr. & Harbor Drive, Woodway, TX 76712
MLS# 21134180Listed by: KELLY LAND AND RANCH 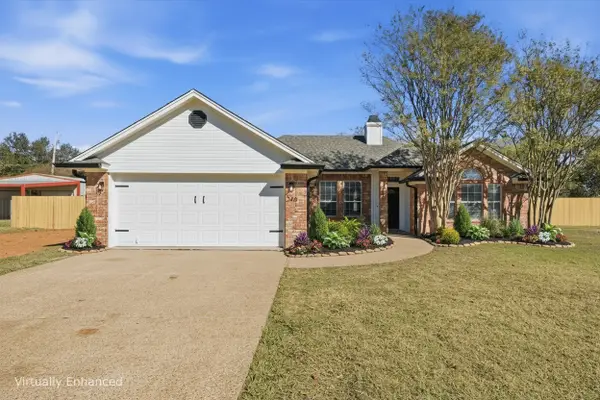 $279,900Active3 beds 2 baths1,513 sq. ft.
$279,900Active3 beds 2 baths1,513 sq. ft.248 Parkhaven Drive, Woodway, TX 76712
MLS# 21129192Listed by: TURNER BROTHERS REAL ESTATE, LLC $299,000Active4 beds 2 baths1,606 sq. ft.
$299,000Active4 beds 2 baths1,606 sq. ft.919 Fairway Road, Woodway, TX 76712
MLS# 21130476Listed by: KELLY, REALTORS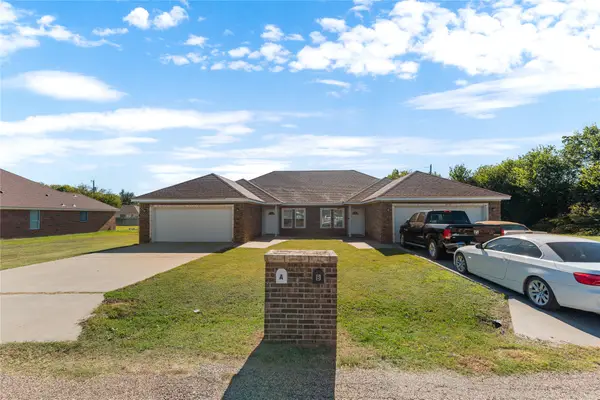 $450,000Active-- beds -- baths3,116 sq. ft.
$450,000Active-- beds -- baths3,116 sq. ft.195 Ashland Drive, Woodway, TX 76712
MLS# 21124778Listed by: WEICHERT, REALTORS - THE EASTLAND GROUP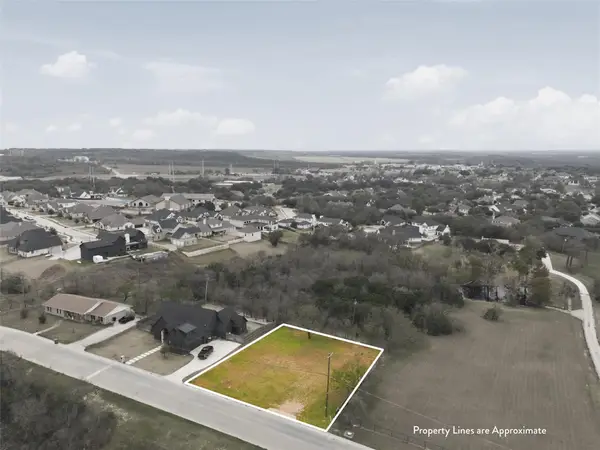 $125,000Active0.38 Acres
$125,000Active0.38 Acres13854 Harbor Drive, Woodway, TX 76712
MLS# 21118734Listed by: NEXTHOME OUR TOWN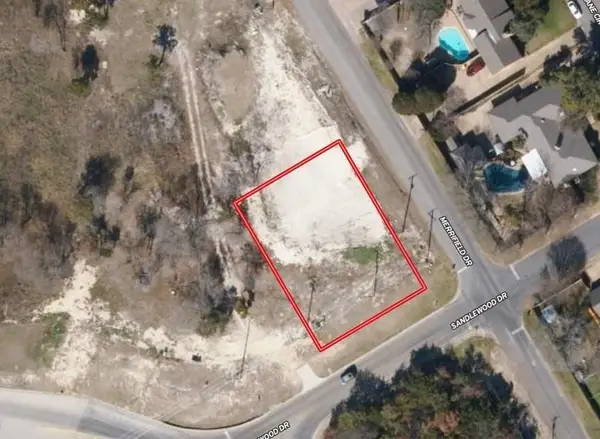 $85,000Active0.32 Acres
$85,000Active0.32 AcresTBD Sandalwood Drive, Woodway, TX 76712
MLS# 21123720Listed by: KELLER WILLIAMS FRISCO STARS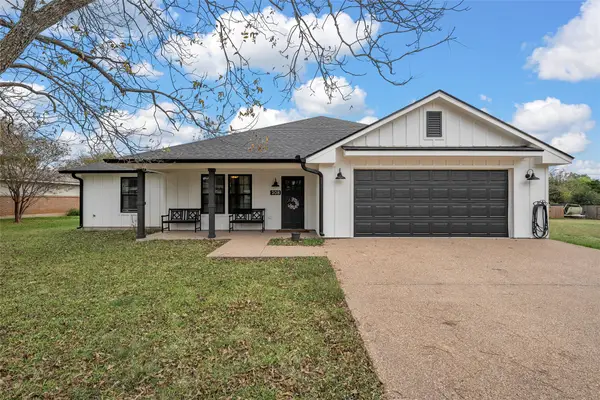 $350,000Active3 beds 2 baths1,723 sq. ft.
$350,000Active3 beds 2 baths1,723 sq. ft.208 Ferguson Drive, Woodway, TX 76712
MLS# 21117813Listed by: WHITE LABEL REALTY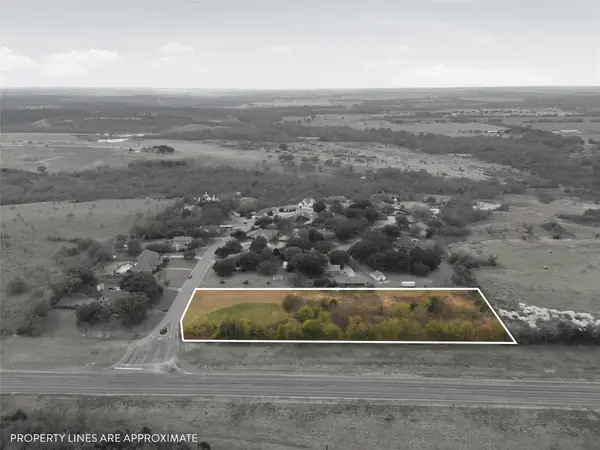 $129,900Pending2.35 Acres
$129,900Pending2.35 AcresTBD Old Lorena Road, Woodway, TX 76712
MLS# 21114805Listed by: COLDWELL BANKER APEX, REALTORS $77,900Active0.15 Acres
$77,900Active0.15 Acres13007 Rainier Drive, Woodway, TX 76712
MLS# 21049802Listed by: FATHOM REALTY, LLC
