11010 Kings Canyon, Woodway, TX 76712
Local realty services provided by:Better Homes and Gardens Real Estate Winans
Listed by: lindsey mclean
Office: white label realty
MLS#:21072180
Source:GDAR
Price summary
- Price:$914,328
- Price per sq. ft.:$249
- Monthly HOA dues:$82.5
About this home
BUYER CAN CUSTOMIZE - UNDER CONSTRUCTION - PROJECTED COMPLETION FEB 2026 or EARLY MARCH.
Nestled within the prestigious Tanglewood Estates subdivision in Woodway, TX, this property offers a remarkable blend of contemporary design and timeless elegance. With 5 bedrooms, 3.5 bathrooms, and a versatile flex space upstairs, this home is a perfect match for modern family living. The heart of the home is a beautifully designed kitchen that features stainless steel appliances, modern cabinetry designs, and an island that overlooks the living room and gas fireplace. The main floor boasts 3 bedrooms, an office, and a primary suite with a luxurious shower, freestanding tub, and walk-in closet. The second floor features a flex space that can be customized to suit your lifestyle - use it as a home office, media room, or a playroom for the kids. Families residing in Tanglewood Estates have the advantage of the natural gas options, sidewalk lined streets, a 3 acre park, 1 acre pocket parks, and being a part of the esteemed Midway Independent School District. With its spacious layout, top-notch schools in the Midway ISD, and a vibrant dining scene, this property offers the perfect blend of comfort, style, and convenience for your family's next chapter.
Contact an agent
Home facts
- Year built:2026
- Listing ID #:21072180
- Added:104 day(s) ago
- Updated:January 11, 2026 at 08:16 AM
Rooms and interior
- Bedrooms:5
- Total bathrooms:4
- Full bathrooms:3
- Half bathrooms:1
- Living area:3,672 sq. ft.
Heating and cooling
- Cooling:Ceiling Fans, Central Air, Electric
- Heating:Central, Electric, Fireplaces, Heat Pump
Structure and exterior
- Roof:Composition
- Year built:2026
- Building area:3,672 sq. ft.
- Lot area:0.34 Acres
Schools
- High school:Midway
- Middle school:Midway
- Elementary school:Chapel Park
Finances and disclosures
- Price:$914,328
- Price per sq. ft.:$249
- Tax amount:$1,262
New listings near 11010 Kings Canyon
- New
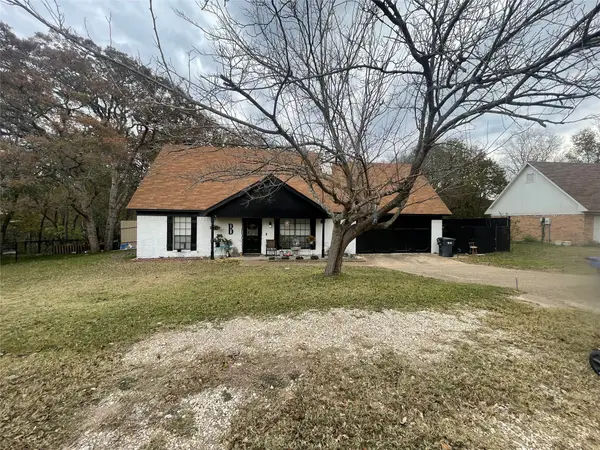 $245,000Active3 beds 2 baths1,428 sq. ft.
$245,000Active3 beds 2 baths1,428 sq. ft.7849 Fairway Road, Woodway, TX 76712
MLS# 21150391Listed by: JOSEPH WALTER REALTY, LLC - New
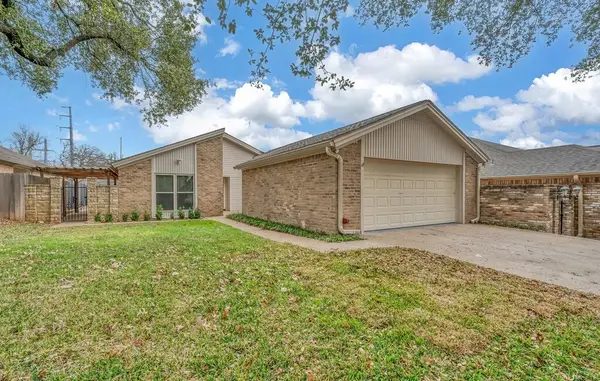 $289,900Active3 beds 2 baths1,719 sq. ft.
$289,900Active3 beds 2 baths1,719 sq. ft.30 Sugar Creek Place, Woodway, TX 76712
MLS# 21127981Listed by: KELLY, REALTORS - New
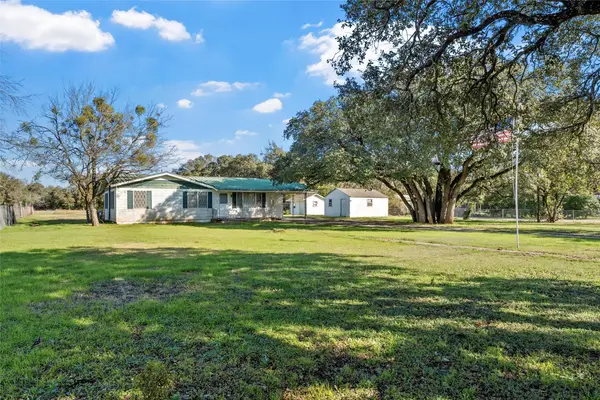 $249,000Active3 beds 1 baths1,226 sq. ft.
$249,000Active3 beds 1 baths1,226 sq. ft.1227 Mclennan Crossing Road, Woodway, TX 76712
MLS# 21145683Listed by: GREATER WACO REALTY, LLC - New
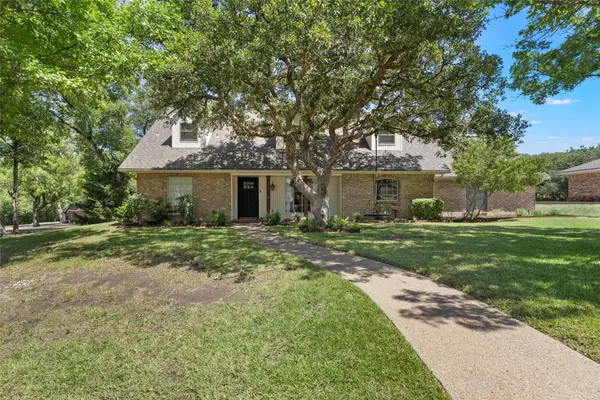 $499,900Active4 beds 3 baths2,687 sq. ft.
$499,900Active4 beds 3 baths2,687 sq. ft.809 Woodland West Drive, Woodway, TX 76712
MLS# 21146521Listed by: CAMILLE JOHNSON - New
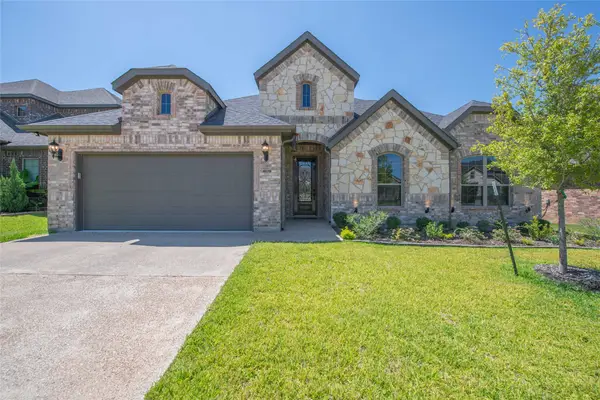 $498,900Active4 beds 2 baths2,274 sq. ft.
$498,900Active4 beds 2 baths2,274 sq. ft.101 Cedar Creek Court, Woodway, TX 76712
MLS# 21145255Listed by: THE GRAHAM TEAM - New
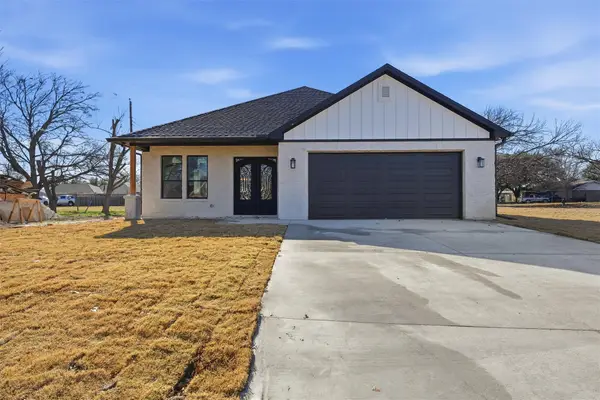 $399,999Active3 beds 2 baths2,100 sq. ft.
$399,999Active3 beds 2 baths2,100 sq. ft.250 Weldon Drive, Woodway, TX 76712
MLS# 21143546Listed by: EG REALTY - New
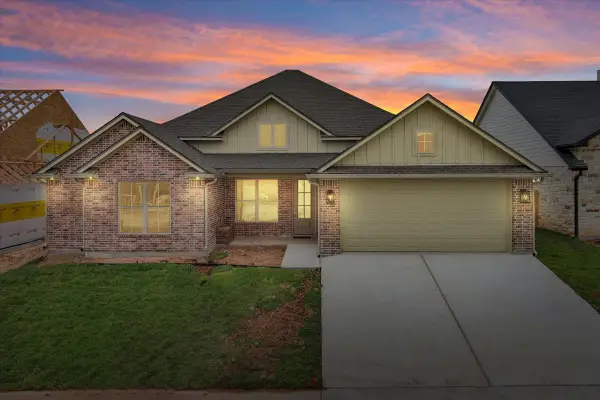 $499,900Active4 beds 2 baths2,317 sq. ft.
$499,900Active4 beds 2 baths2,317 sq. ft.13008 Rainier Drive, Woodway, TX 76712
MLS# 21143095Listed by: HELMS AND MILLER, REALTORS - New
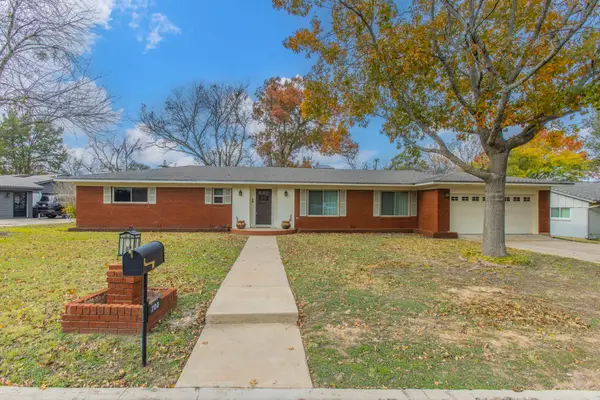 $330,000Active3 beds 2 baths2,024 sq. ft.
$330,000Active3 beds 2 baths2,024 sq. ft.700 Falcon Drive, Woodway, TX 76712
MLS# 21131554Listed by: ALL CITY REAL ESTATE LTD. CO - New
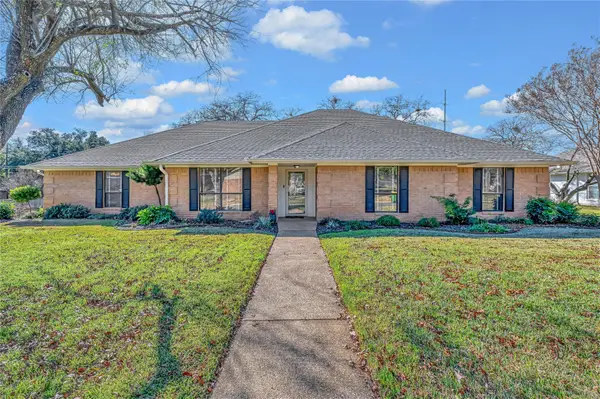 $424,900Active4 beds 3 baths2,419 sq. ft.
$424,900Active4 beds 3 baths2,419 sq. ft.300 Trailview Drive, Woodway, TX 76712
MLS# 21141008Listed by: KELLY, REALTORS 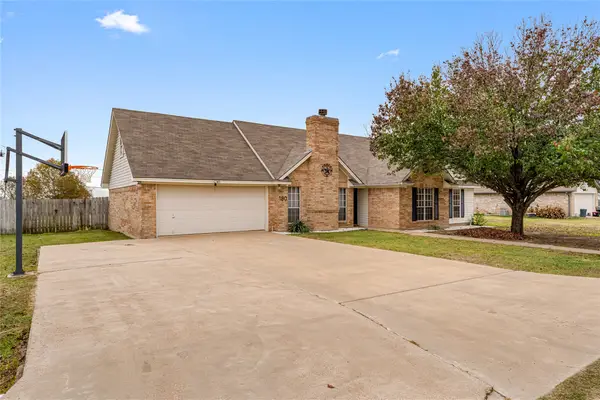 $325,000Active3 beds 2 baths1,773 sq. ft.
$325,000Active3 beds 2 baths1,773 sq. ft.180 Quail Run Drive, Woodway, TX 76712
MLS# 21123432Listed by: NEWFOUND REAL ESTATE
