12014 Kenai Circle, Woodway, TX 76712
Local realty services provided by:Better Homes and Gardens Real Estate Senter, REALTORS(R)
Listed by: tia kanawyer
Office: axio real estate llc.
MLS#:21062360
Source:GDAR
Price summary
- Price:$649,900
- Price per sq. ft.:$225.66
- Monthly HOA dues:$75
About this home
Welcome to 12014 Kenai Circle, a stunning 5-bedroom, 3-bathroom home offering over 2,880 sq. ft. of thoughtfully designed living space in the highly sought-after Midway ISD. Nestled in one of Woodway’s most coveted neighborhoods, this home perfectly combines modern sophistication with timeless appeal.
The inviting open floor plan is filled with natural light, highlighting a classic neutral palette, chrome doorknobs, and decorative lighting that add refined detail throughout. The spacious kitchen, dining, and living area flow seamlessly, creating an ideal space for both everyday living and entertaining.
The primary suite is a true retreat, featuring a spa-like bathroom with a separate soaking tub and walk-in shower, along with a custom-designed closet. Two additional bedrooms are located downstairs, providing flexibility for family, guests, or a home office, while two more bedrooms upstairs—each with generous space and storage—complete the thoughtful layout.
With its classic brick exterior, curated finishes, and seamless blend of modern sophistication and timeless style, 12014 Kenai is more than just a house—it’s a home designed for comfort, elegance, and everyday living in one of Woodway’s most desirable neighborhoods!
Contact an agent
Home facts
- Year built:2022
- Listing ID #:21062360
- Added:89 day(s) ago
- Updated:December 25, 2025 at 12:50 PM
Rooms and interior
- Bedrooms:5
- Total bathrooms:3
- Full bathrooms:3
- Living area:2,880 sq. ft.
Heating and cooling
- Cooling:Central Air
- Heating:Central, Electric, Fireplaces
Structure and exterior
- Roof:Composition
- Year built:2022
- Building area:2,880 sq. ft.
- Lot area:0.15 Acres
Schools
- High school:Midway
- Middle school:River Valley
- Elementary school:Chapel Park
Finances and disclosures
- Price:$649,900
- Price per sq. ft.:$225.66
- Tax amount:$9,781
New listings near 12014 Kenai Circle
- New
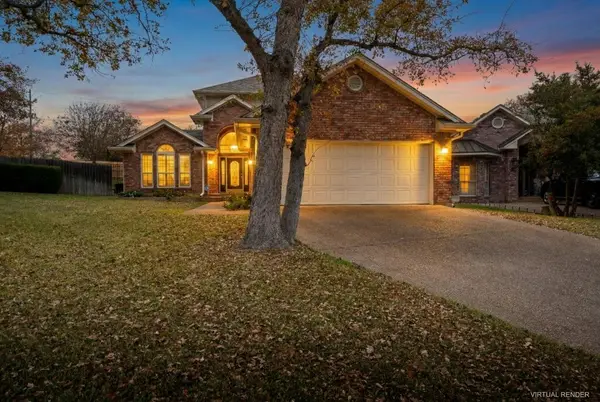 $464,900Active4 beds 3 baths2,809 sq. ft.
$464,900Active4 beds 3 baths2,809 sq. ft.75 Sugar Creek Place, Woodway, TX 76712
MLS# 21128246Listed by: KELLY, REALTORS - New
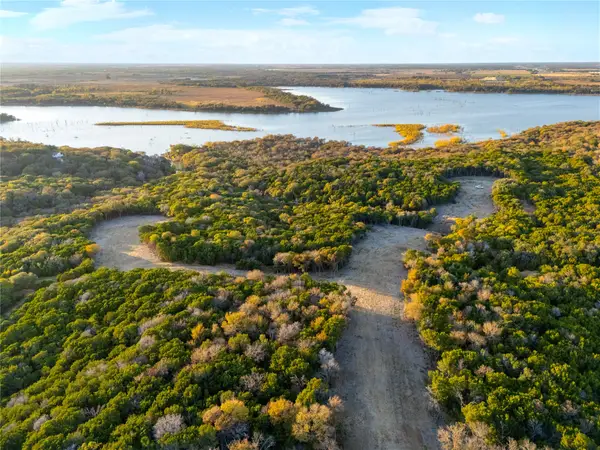 $3,920,000Active112 Acres
$3,920,000Active112 Acres112 ac. TBD Poage Dr. & Harbor Drive, Woodway, TX 76712
MLS# 21134180Listed by: KELLY LAND AND RANCH 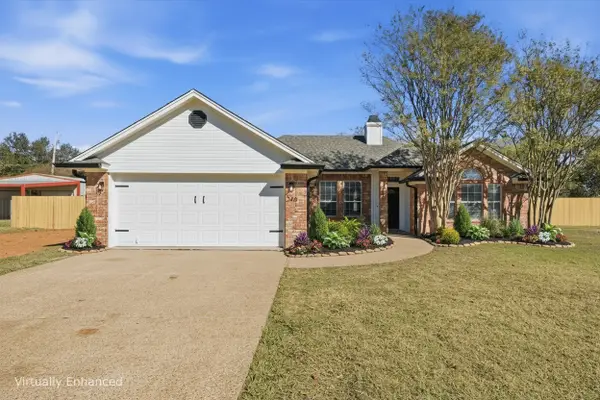 $279,900Active3 beds 2 baths1,513 sq. ft.
$279,900Active3 beds 2 baths1,513 sq. ft.248 Parkhaven Drive, Woodway, TX 76712
MLS# 21129192Listed by: TURNER BROTHERS REAL ESTATE, LLC $299,000Active4 beds 2 baths1,606 sq. ft.
$299,000Active4 beds 2 baths1,606 sq. ft.919 Fairway Road, Woodway, TX 76712
MLS# 21130476Listed by: KELLY, REALTORS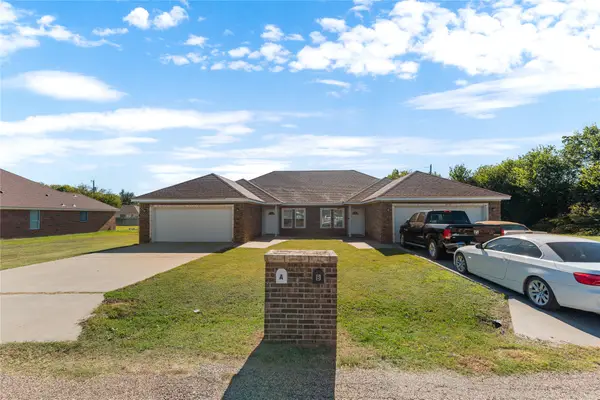 $450,000Active-- beds -- baths3,116 sq. ft.
$450,000Active-- beds -- baths3,116 sq. ft.195 Ashland Drive, Woodway, TX 76712
MLS# 21124778Listed by: WEICHERT, REALTORS - THE EASTLAND GROUP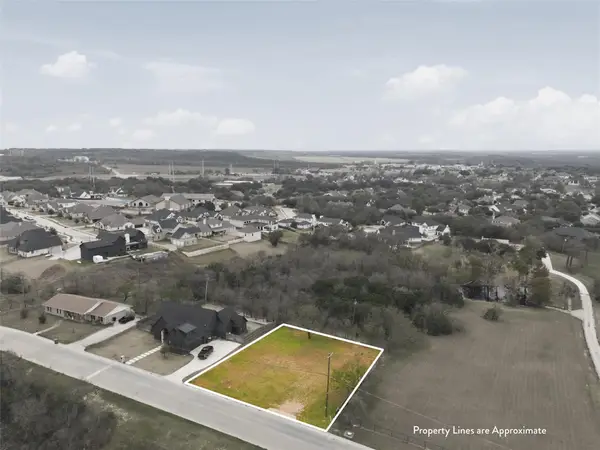 $125,000Active0.38 Acres
$125,000Active0.38 Acres13854 Harbor Drive, Woodway, TX 76712
MLS# 21118734Listed by: NEXTHOME OUR TOWN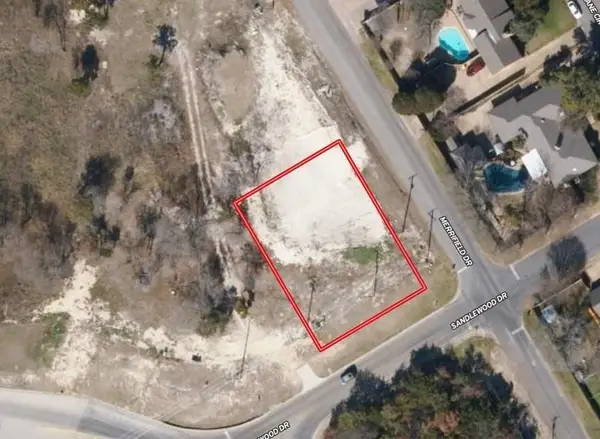 $85,000Active0.32 Acres
$85,000Active0.32 AcresTBD Sandalwood Drive, Woodway, TX 76712
MLS# 21123720Listed by: KELLER WILLIAMS FRISCO STARS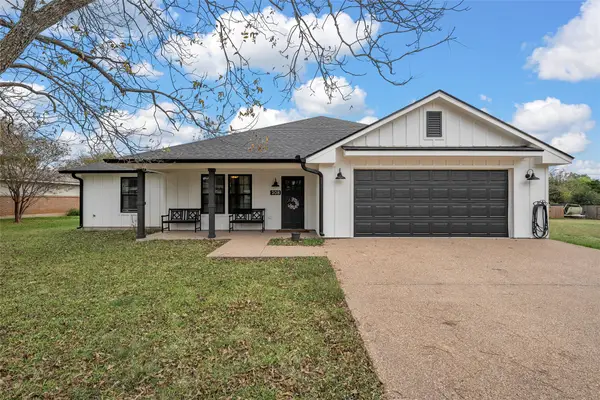 $350,000Active3 beds 2 baths1,723 sq. ft.
$350,000Active3 beds 2 baths1,723 sq. ft.208 Ferguson Drive, Woodway, TX 76712
MLS# 21117813Listed by: WHITE LABEL REALTY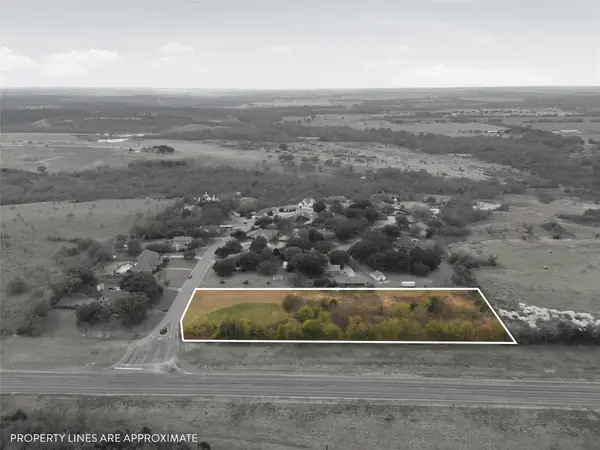 $129,900Pending2.35 Acres
$129,900Pending2.35 AcresTBD Old Lorena Road, Woodway, TX 76712
MLS# 21114805Listed by: COLDWELL BANKER APEX, REALTORS $77,900Active0.15 Acres
$77,900Active0.15 Acres13007 Rainier Drive, Woodway, TX 76712
MLS# 21049802Listed by: FATHOM REALTY, LLC
