1209 Drummond Circle, Woodway, TX 76712
Local realty services provided by:Better Homes and Gardens Real Estate Senter, REALTORS(R)
Listed by:kristi baker
Office:bentwood realty
MLS#:21092925
Source:GDAR
Price summary
- Price:$549,900
- Price per sq. ft.:$213.8
- Monthly HOA dues:$85
About this home
Sitting on a corner lot with a three car garage, this spacious 5 bedroom home offers the kind of layout that works beautifully for everyday living and easy entertaining. The open kitchen anchors the home with an island, double ovens, and stainless appliances all flowing naturally into the main living space so everyone stays connected. The downstairs primary suite feels like its own retreat, complete with a private sitting area and a spacious bath with dual sinks, separate tub, and walk-in shower. Upstairs, a generous landing offers a second living area that’s perfect for a game room or a comfortable place to unwind. Step outside and enjoy a covered patio overlooking a sparkling pool and a spacious lounging area that creates a true staycation setting right at home. If you're looking for comfort, space, and a place that invites you to slow down and stay awhile, this one is ready to welcome you in!
Contact an agent
Home facts
- Year built:2018
- Listing ID #:21092925
- Added:1 day(s) ago
- Updated:October 24, 2025 at 02:40 AM
Rooms and interior
- Bedrooms:5
- Total bathrooms:3
- Full bathrooms:2
- Half bathrooms:1
- Living area:2,572 sq. ft.
Heating and cooling
- Cooling:Ceiling Fans, Central Air, Electric
- Heating:Central, Electric
Structure and exterior
- Roof:Composition
- Year built:2018
- Building area:2,572 sq. ft.
- Lot area:0.31 Acres
Schools
- High school:Midway
- Middle school:River Valley
- Elementary school:South Bosque
Finances and disclosures
- Price:$549,900
- Price per sq. ft.:$213.8
- Tax amount:$10,402
New listings near 1209 Drummond Circle
- New
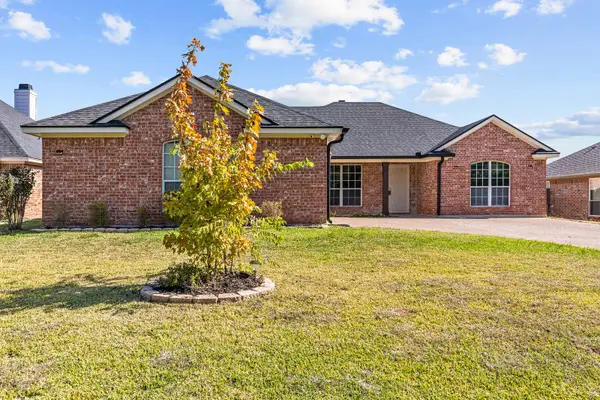 $325,000Active4 beds 2 baths1,672 sq. ft.
$325,000Active4 beds 2 baths1,672 sq. ft.2904 Whistler Drive, Woodway, TX 76712
MLS# 21093591Listed by: EG REALTY - New
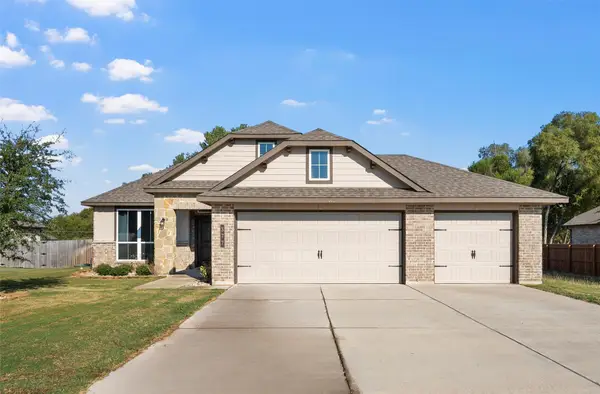 $389,900Active3 beds 2 baths1,830 sq. ft.
$389,900Active3 beds 2 baths1,830 sq. ft.377 Hadley Street, Woodway, TX 76712
MLS# 21088634Listed by: BENTWOOD REALTY - New
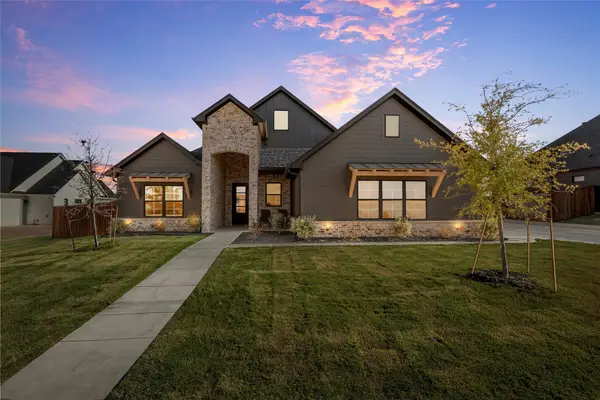 $615,000Active4 beds 3 baths2,371 sq. ft.
$615,000Active4 beds 3 baths2,371 sq. ft.12015 Sequoia Lane, Woodway, TX 76712
MLS# 21090565Listed by: COLDWELL BANKER APEX, REALTORS - Open Sun, 1 to 3pmNew
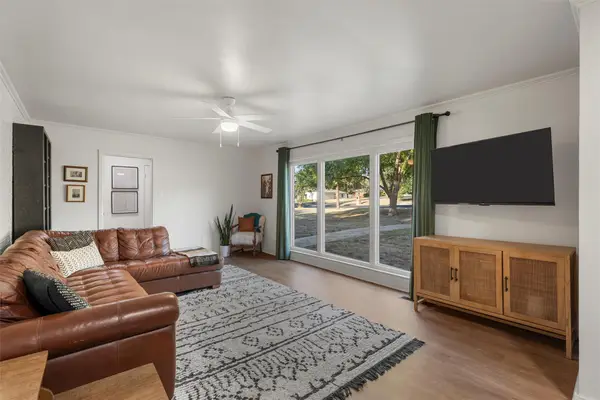 $349,900Active3 beds 2 baths1,989 sq. ft.
$349,900Active3 beds 2 baths1,989 sq. ft.8922 Whippoorwill Drive, Woodway, TX 76712
MLS# 21089713Listed by: COLDWELL BANKER APEX, REALTORS - New
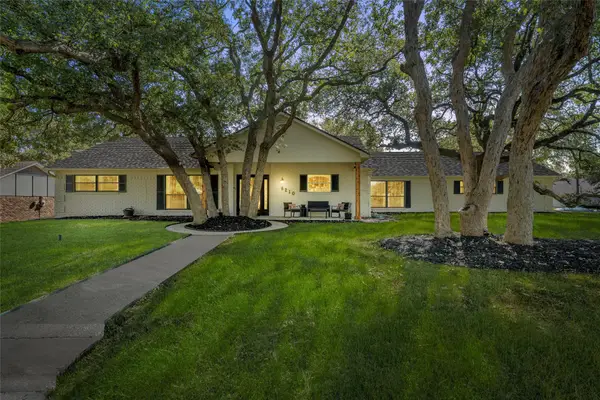 $449,900Active4 beds 2 baths2,722 sq. ft.
$449,900Active4 beds 2 baths2,722 sq. ft.8210 Knottingham Drive, Woodway, TX 76712
MLS# 21087480Listed by: MAGNOLIA REALTY - New
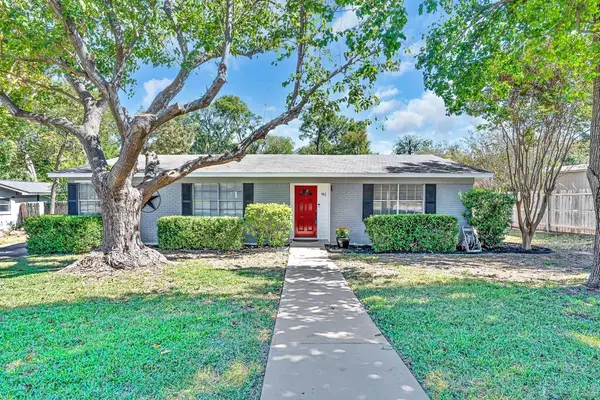 $289,900Active3 beds 2 baths1,589 sq. ft.
$289,900Active3 beds 2 baths1,589 sq. ft.911 Fairway Road, Woodway, TX 76712
MLS# 21082935Listed by: KELLY, REALTORS - New
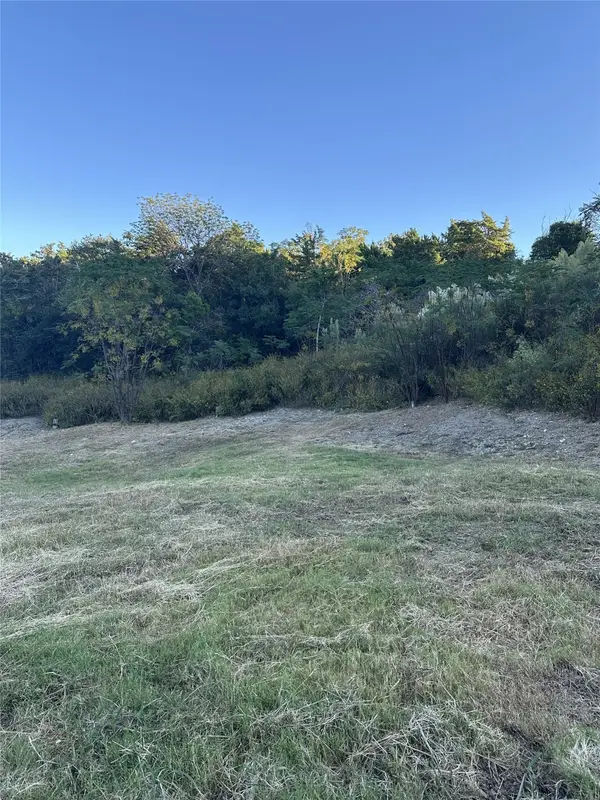 $130,000Active0.62 Acres
$130,000Active0.62 Acres803 Poage Drive, Woodway, TX 76712
MLS# 21082115Listed by: MAGNOLIA REALTY 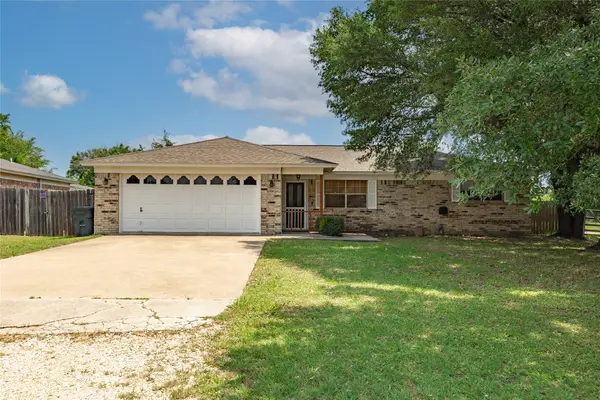 $273,000Active3 beds 2 baths1,481 sq. ft.
$273,000Active3 beds 2 baths1,481 sq. ft.178 Norwood Drive, Woodway, TX 76712
MLS# 21084433Listed by: BRAMLETT PARTNERS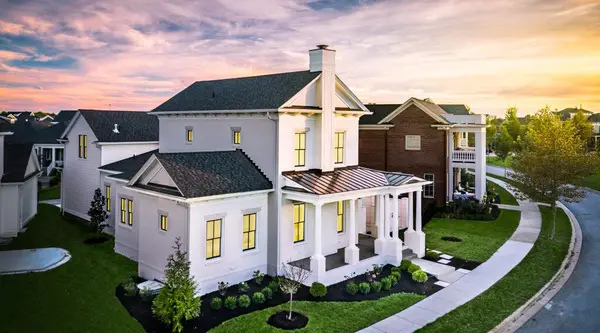 $1,050,000Active4 beds 5 baths3,357 sq. ft.
$1,050,000Active4 beds 5 baths3,357 sq. ft.20 N Ritchie Road N, Woodway, TX 76712
MLS# 21080863Listed by: BETTER HOMES AND GARDENS
