13052 Rainier Drive, Woodway, TX 76712
Local realty services provided by:Better Homes and Gardens Real Estate Senter, REALTORS(R)
Listed by: reagan franco
Office: texas luxury and land
MLS#:21071310
Source:GDAR
Price summary
- Price:$763,000
- Price per sq. ft.:$253.15
- Monthly HOA dues:$75
About this home
Luxury meets comfort in this stunning new-construction home located in the prestigious Tanglewood neighborhood. Thoughtfully designed with high-end finishes and an effortless flow, this 3-bedroom, 3.5-bath residence offers an elevated lifestyle in the heart of Midway ISD.
The main-level primary suite is a true retreat, featuring a spa-inspired en-suite bath with an oversized walk-in shower with rain head, and a custom-designed by you walk-in closet. Every detail reflects comfort and sophistication.
At the heart of the home lies a designer kitchen that blends style and function, complete with top-of-the-line appliances, custom cabinetry, and large island—all overlooking an open-concept living and dining area bathed in natural light. A generous walk-through pantry and laundry room add both elegance and ease to your daily routine.
A lovley private study offers a refined workspace or library, ideal for today’s lifestyle.
Upstairs, a spacious second living area anchors two beautifully appointed guest suites, each with its own private full bath. A versatile flex room provides endless possibilities—media room, fitness studio, or a fourth bedroom.
Situated just minutes from HEB, upscale dining, and premier shopping, this home offers luxury living with everyday convenience. The Tanglewood community features two beautifull parks, and its central location makes it one of Waco’s most desirable addresses.
Contact an agent
Home facts
- Year built:2025
- Listing ID #:21071310
- Added:106 day(s) ago
- Updated:January 11, 2026 at 12:46 PM
Rooms and interior
- Bedrooms:3
- Total bathrooms:4
- Full bathrooms:3
- Half bathrooms:1
- Living area:3,014 sq. ft.
Heating and cooling
- Cooling:Ceiling Fans, Central Air
- Heating:Central
Structure and exterior
- Roof:Composition
- Year built:2025
- Building area:3,014 sq. ft.
- Lot area:0.15 Acres
Schools
- High school:Midway
- Middle school:River Valley
- Elementary school:Chapel Park
Finances and disclosures
- Price:$763,000
- Price per sq. ft.:$253.15
- Tax amount:$732
New listings near 13052 Rainier Drive
- New
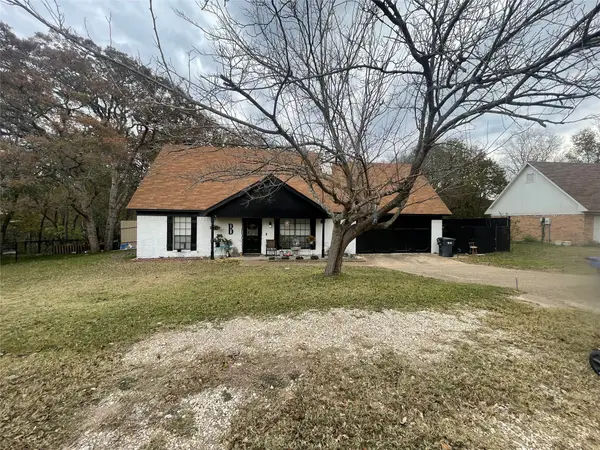 $245,000Active3 beds 2 baths1,428 sq. ft.
$245,000Active3 beds 2 baths1,428 sq. ft.7849 Fairway Road, Woodway, TX 76712
MLS# 21150391Listed by: JOSEPH WALTER REALTY, LLC - New
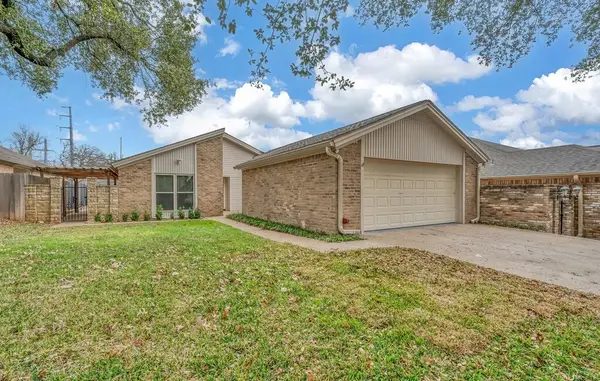 $289,900Active3 beds 2 baths1,719 sq. ft.
$289,900Active3 beds 2 baths1,719 sq. ft.30 Sugar Creek Place, Woodway, TX 76712
MLS# 21127981Listed by: KELLY, REALTORS - New
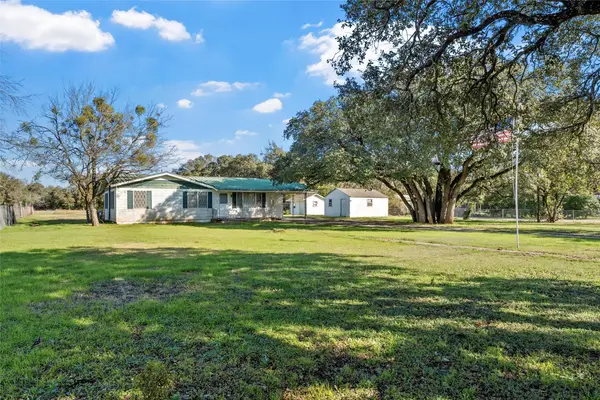 $249,000Active3 beds 1 baths1,226 sq. ft.
$249,000Active3 beds 1 baths1,226 sq. ft.1227 Mclennan Crossing Road, Woodway, TX 76712
MLS# 21145683Listed by: GREATER WACO REALTY, LLC - New
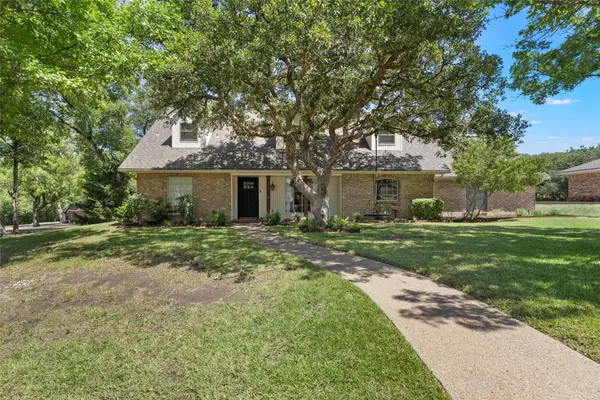 $499,900Active4 beds 3 baths2,687 sq. ft.
$499,900Active4 beds 3 baths2,687 sq. ft.809 Woodland West Drive, Woodway, TX 76712
MLS# 21146521Listed by: CAMILLE JOHNSON - New
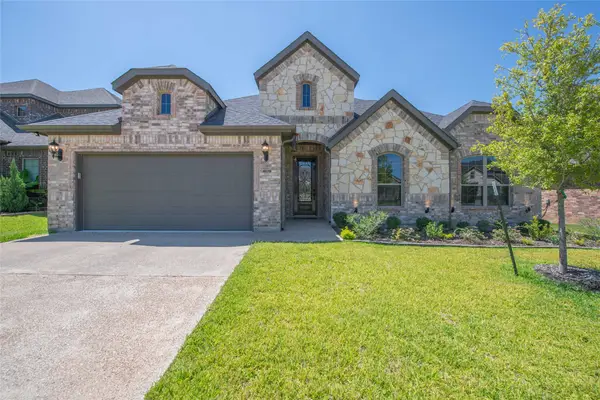 $498,900Active4 beds 2 baths2,274 sq. ft.
$498,900Active4 beds 2 baths2,274 sq. ft.101 Cedar Creek Court, Woodway, TX 76712
MLS# 21145255Listed by: THE GRAHAM TEAM - New
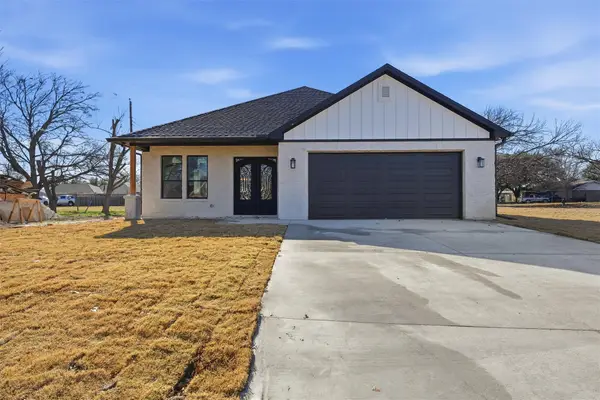 $399,999Active3 beds 2 baths2,100 sq. ft.
$399,999Active3 beds 2 baths2,100 sq. ft.250 Weldon Drive, Woodway, TX 76712
MLS# 21143546Listed by: EG REALTY - New
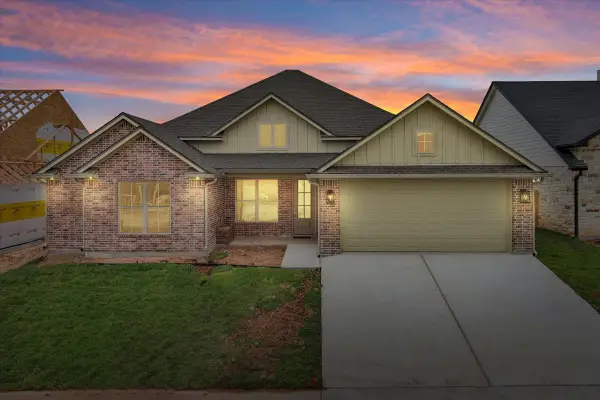 $499,900Active4 beds 2 baths2,317 sq. ft.
$499,900Active4 beds 2 baths2,317 sq. ft.13008 Rainier Drive, Woodway, TX 76712
MLS# 21143095Listed by: HELMS AND MILLER, REALTORS - New
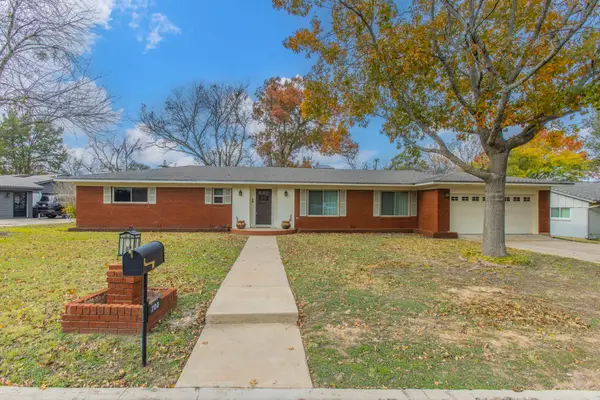 $330,000Active3 beds 2 baths2,024 sq. ft.
$330,000Active3 beds 2 baths2,024 sq. ft.700 Falcon Drive, Woodway, TX 76712
MLS# 21131554Listed by: ALL CITY REAL ESTATE LTD. CO - New
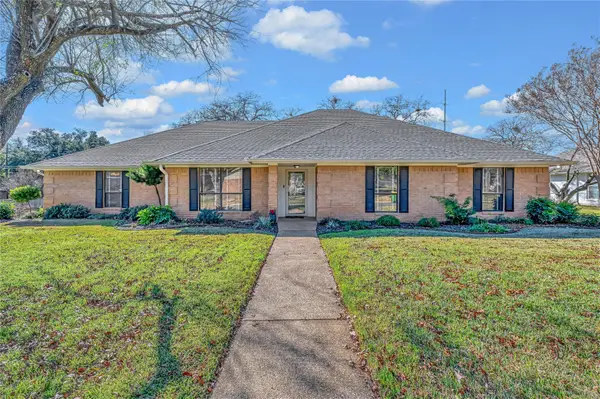 $424,900Active4 beds 3 baths2,419 sq. ft.
$424,900Active4 beds 3 baths2,419 sq. ft.300 Trailview Drive, Woodway, TX 76712
MLS# 21141008Listed by: KELLY, REALTORS 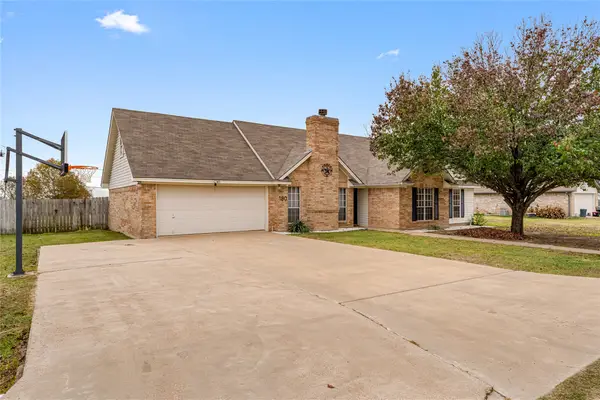 $325,000Active3 beds 2 baths1,773 sq. ft.
$325,000Active3 beds 2 baths1,773 sq. ft.180 Quail Run Drive, Woodway, TX 76712
MLS# 21123432Listed by: NEWFOUND REAL ESTATE
