1308 Meadow Mountain Drive, Woodway, TX 76712
Local realty services provided by:Better Homes and Gardens Real Estate Senter, REALTORS(R)
Listed by: sue milam reed254-741-1500
Office: kelly, realtors
MLS#:227752
Source:GDAR
Price summary
- Price:$375,000
- Price per sq. ft.:$153
About this home
This beautiful 4 bedroom, 2 bath home built by Alford Construction is located in the popular Western Ridge Addition, Midway ISD and is convenient to shopping, dining, and schools. Many upgrades abound throughout! The formal dining is open to the large living room with beautiful wood burning fireplace and built in bookshelves. The kitchen, which features so many cabinets and solid surface counter tops, is open to the breakfast room and cozy family room with built ins and computer space. So many windows in the breakfast room, family room, and 2nd living room provide beautiful views of the nicely landscaped back yard and canopy of trees. The isolated primary suite features his and her vanities, closets, walk in shower, and large soaking tub. Beautiful hardwood flooring is located in the formal dining room, living room, isolated primary suite, and family room. The three extra bedroom have beautiful, updated carpeting. The oversized utility room features lots of cabinets, counter top space, and pantry. Fall in love with this beautiful home and make it yours!
Contact an agent
Home facts
- Year built:1998
- Listing ID #:227752
- Added:297 day(s) ago
- Updated:January 11, 2026 at 12:35 PM
Rooms and interior
- Bedrooms:4
- Total bathrooms:2
- Full bathrooms:2
- Living area:2,451 sq. ft.
Heating and cooling
- Cooling:Central Air, Electric, Heat Pump
- Heating:Central, Electric, Heat Pump
Structure and exterior
- Roof:Composition
- Year built:1998
- Building area:2,451 sq. ft.
- Lot area:0.26 Acres
Schools
- Elementary school:Chapel Park
Finances and disclosures
- Price:$375,000
- Price per sq. ft.:$153
- Tax amount:$8,765
New listings near 1308 Meadow Mountain Drive
- New
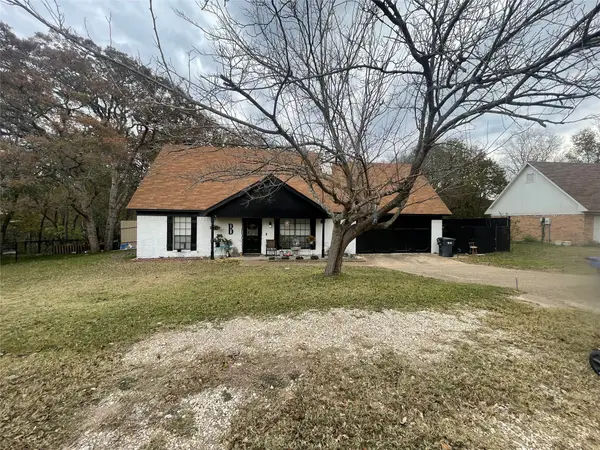 $245,000Active3 beds 2 baths1,428 sq. ft.
$245,000Active3 beds 2 baths1,428 sq. ft.7849 Fairway Road, Woodway, TX 76712
MLS# 21150391Listed by: JOSEPH WALTER REALTY, LLC - New
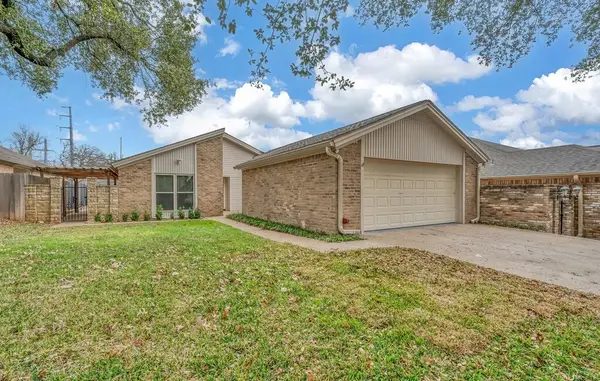 $289,900Active3 beds 2 baths1,719 sq. ft.
$289,900Active3 beds 2 baths1,719 sq. ft.30 Sugar Creek Place, Woodway, TX 76712
MLS# 21127981Listed by: KELLY, REALTORS - New
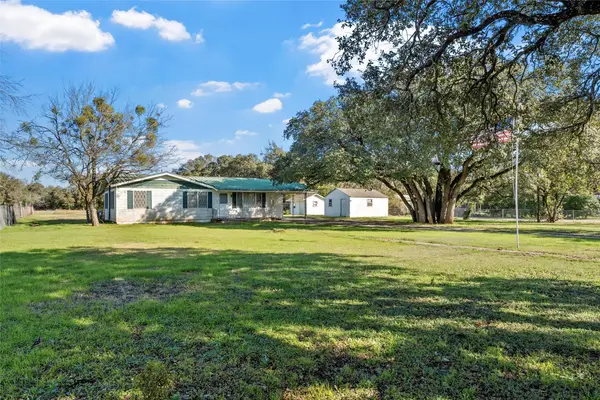 $249,000Active3 beds 1 baths1,226 sq. ft.
$249,000Active3 beds 1 baths1,226 sq. ft.1227 Mclennan Crossing Road, Woodway, TX 76712
MLS# 21145683Listed by: GREATER WACO REALTY, LLC - New
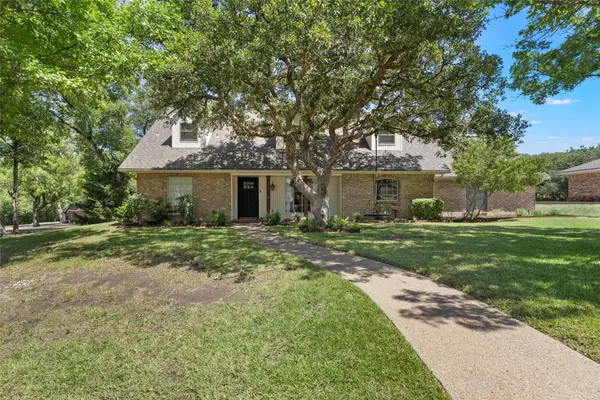 $499,900Active4 beds 3 baths2,687 sq. ft.
$499,900Active4 beds 3 baths2,687 sq. ft.809 Woodland West Drive, Woodway, TX 76712
MLS# 21146521Listed by: CAMILLE JOHNSON - New
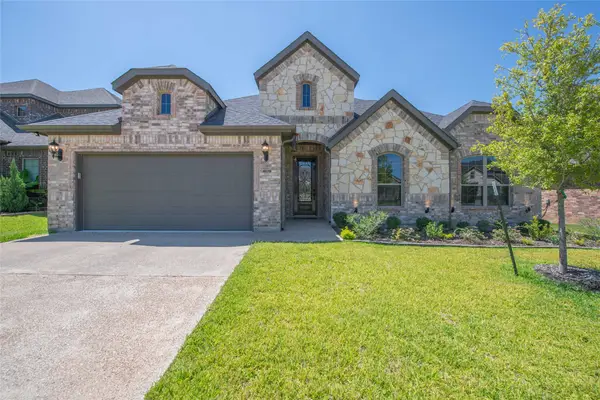 $498,900Active4 beds 2 baths2,274 sq. ft.
$498,900Active4 beds 2 baths2,274 sq. ft.101 Cedar Creek Court, Woodway, TX 76712
MLS# 21145255Listed by: THE GRAHAM TEAM - New
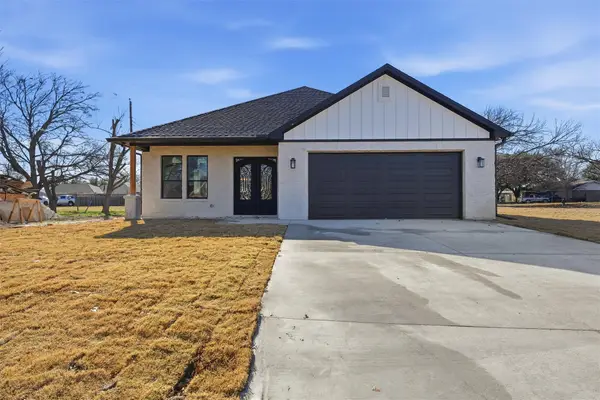 $399,999Active3 beds 2 baths2,100 sq. ft.
$399,999Active3 beds 2 baths2,100 sq. ft.250 Weldon Drive, Woodway, TX 76712
MLS# 21143546Listed by: EG REALTY - New
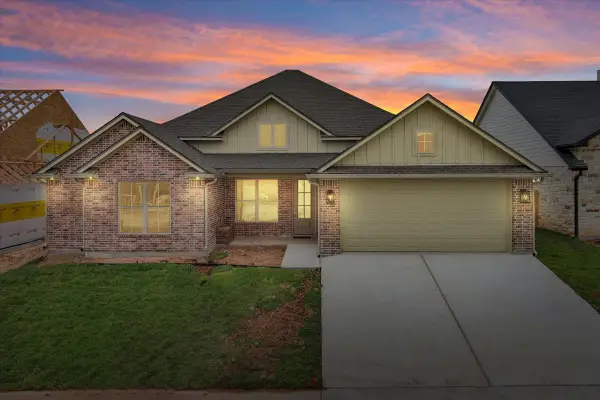 $499,900Active4 beds 2 baths2,317 sq. ft.
$499,900Active4 beds 2 baths2,317 sq. ft.13008 Rainier Drive, Woodway, TX 76712
MLS# 21143095Listed by: HELMS AND MILLER, REALTORS - New
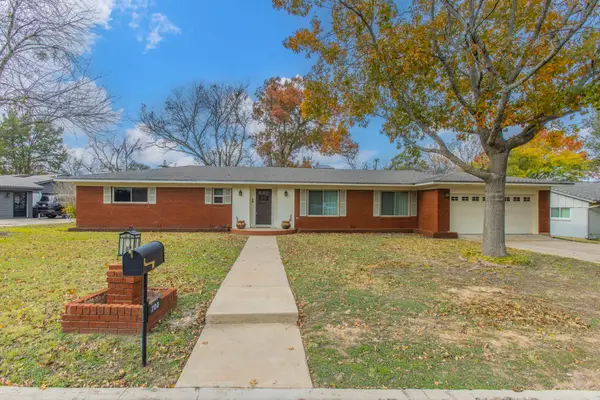 $330,000Active3 beds 2 baths2,024 sq. ft.
$330,000Active3 beds 2 baths2,024 sq. ft.700 Falcon Drive, Woodway, TX 76712
MLS# 21131554Listed by: ALL CITY REAL ESTATE LTD. CO - New
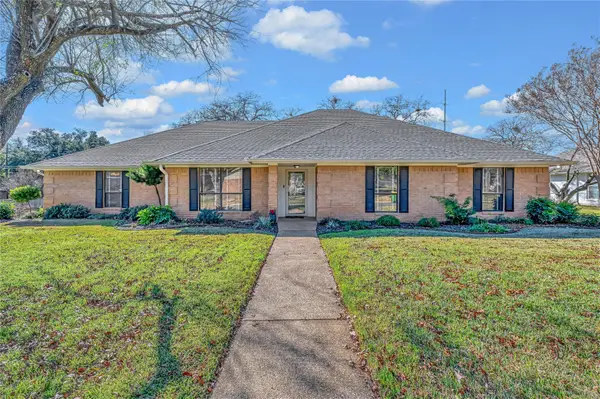 $424,900Active4 beds 3 baths2,419 sq. ft.
$424,900Active4 beds 3 baths2,419 sq. ft.300 Trailview Drive, Woodway, TX 76712
MLS# 21141008Listed by: KELLY, REALTORS 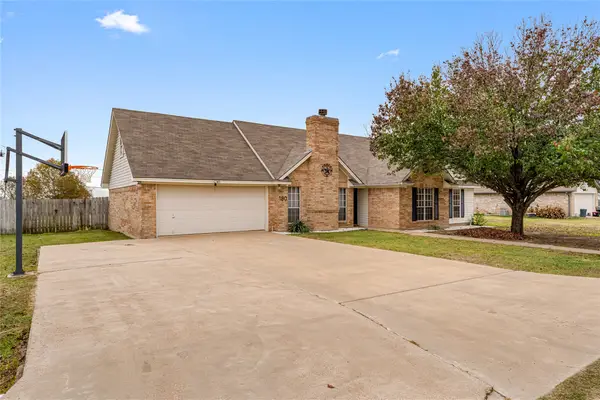 $325,000Active3 beds 2 baths1,773 sq. ft.
$325,000Active3 beds 2 baths1,773 sq. ft.180 Quail Run Drive, Woodway, TX 76712
MLS# 21123432Listed by: NEWFOUND REAL ESTATE
