221 Lazy Acres Drive, Woodway, TX 76712
Local realty services provided by:Better Homes and Gardens Real Estate The Bell Group
Listed by: jeffery bird
Office: keller williams realty, waco
MLS#:21074014
Source:GDAR
Price summary
- Price:$365,000
- Price per sq. ft.:$207.98
About this home
There’s a certain ease that settles in when you turn onto Lazy Acres Drive. Life feels a little more open here, with a full acre to call your own and skies that seem to stretch forever. The house itself sits steady and welcoming, a single-story built with everyday comfort in mind and just a short drive over the Twin Bridges into Waco.
Inside, 1,755 square feet unfold with a natural flow. The kitchen opens into the dining and living areas, making it easy to connect at the center of the home. Both bathrooms have been thoughtfully remodeled, and new luxury vinyl plank flooring in the bedrooms and laundry room adds a fresh, modern touch. Energy-efficient Renewal by Andersen windows bring in natural light, while a new HVAC system (2024) and septic system (2025) provide peace of mind for the years ahead. The roof, just six years old, completes the picture of a home well cared for.
Out back, a deep covered patio becomes the spot where life slows down. Whether it’s coffee in the morning, an evening meal outdoors, or watching the last light settle across the acre, it’s a space made for savoring the view. The yard is fully fenced with sprinklers already in place, but it’s the sense of possibility that stands out most—an open canvas under wide Texas skies.
Contact an agent
Home facts
- Year built:1982
- Listing ID #:21074014
- Added:43 day(s) ago
- Updated:November 15, 2025 at 08:44 AM
Rooms and interior
- Bedrooms:3
- Total bathrooms:2
- Full bathrooms:2
- Living area:1,755 sq. ft.
Heating and cooling
- Cooling:Ceiling Fans, Central Air, Electric, Heat Pump, Wall Window Units
- Heating:Central, Electric, Fireplaces, Heat Pump
Structure and exterior
- Year built:1982
- Building area:1,755 sq. ft.
- Lot area:1 Acres
Schools
- High school:Midway
- Middle school:River Valley
- Elementary school:Speegleville
Utilities
- Water:Well
Finances and disclosures
- Price:$365,000
- Price per sq. ft.:$207.98
New listings near 221 Lazy Acres Drive
- New
 $285,000Active3 beds 2 baths1,543 sq. ft.
$285,000Active3 beds 2 baths1,543 sq. ft.290 Norwood Drive, Woodway, TX 76712
MLS# 21092016Listed by: KELLY, REALTORS - New
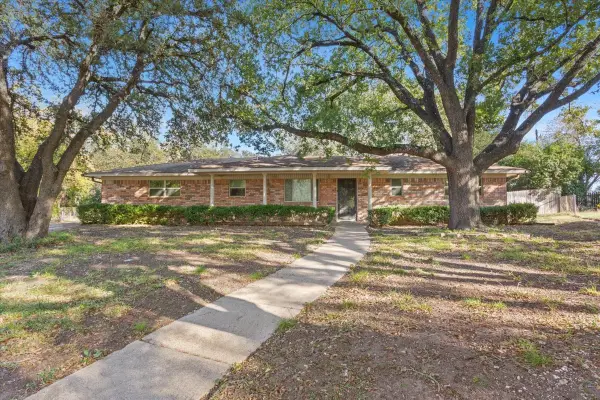 $285,000Active2 beds 2 baths1,836 sq. ft.
$285,000Active2 beds 2 baths1,836 sq. ft.8756 Panther Drive, Woodway, TX 76712
MLS# 21109872Listed by: COLDWELL BANKER APEX, REALTORS - New
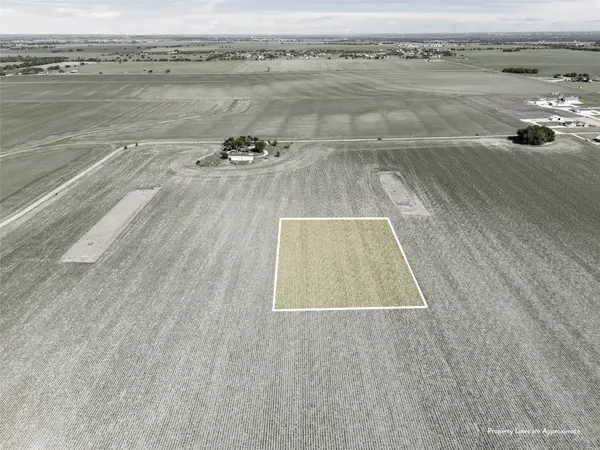 $295,000Active11.77 Acres
$295,000Active11.77 AcresTBD Willow Grove Road, Woodway, TX 76712
MLS# 21108254Listed by: COLDWELL BANKER APEX, REALTORS - New
 $150,000Active1.34 Acres
$150,000Active1.34 AcresTBD 1 Willow Grove Road, Woodway, TX 76712
MLS# 21108312Listed by: COLDWELL BANKER APEX, REALTORS - New
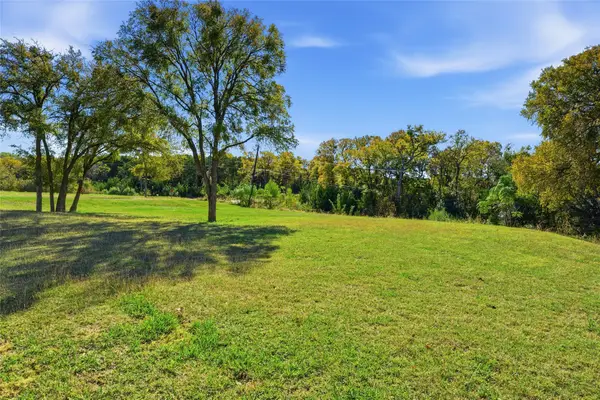 $110,000Active0.39 Acres
$110,000Active0.39 Acres1502 Wandering Trail, Woodway, TX 76712
MLS# 21107372Listed by: CAMILLE JOHNSON - New
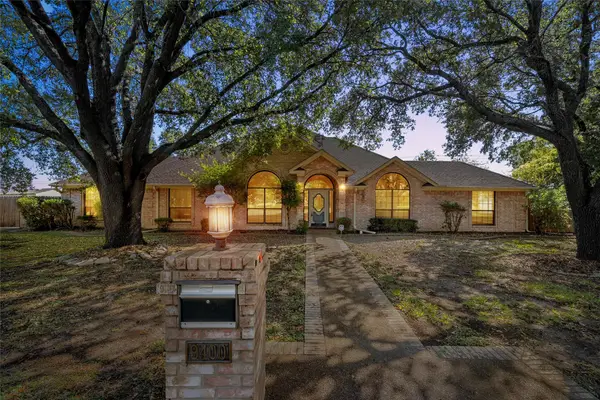 $380,000Active4 beds 3 baths3,055 sq. ft.
$380,000Active4 beds 3 baths3,055 sq. ft.9400 Oak Hill Drive, Woodway, TX 76712
MLS# 21104835Listed by: KELLER WILLIAMS REALTY, WACO - New
 $79,500Active0.32 Acres
$79,500Active0.32 Acres401 Brookhaven Drive, Woodway, TX 76712
MLS# 21106485Listed by: EG REALTY - New
 $135,000Active3 beds 2 baths2,390 sq. ft.
$135,000Active3 beds 2 baths2,390 sq. ft.338 Western Drive, Woodway, TX 76712
MLS# 21106231Listed by: EG REALTY - New
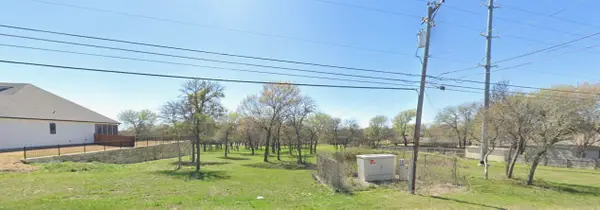 $224,000Active1.5 Acres
$224,000Active1.5 AcresN/A Merrifield Drive, Woodway, TX 76712
MLS# 21106469Listed by: BETTER HOMES AND GARDENS - New
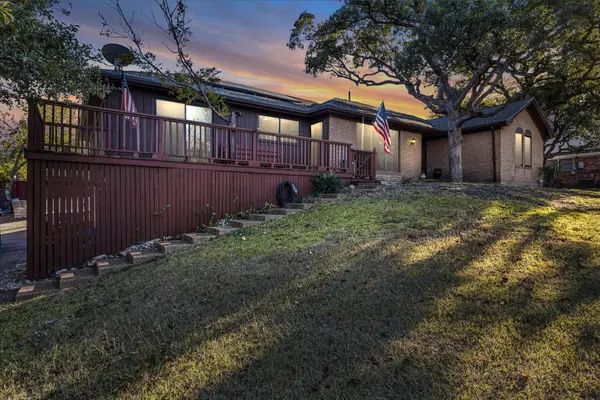 $500,000Active3 beds 2 baths2,700 sq. ft.
$500,000Active3 beds 2 baths2,700 sq. ft.837 White Oak Drive, Woodway, TX 76712
MLS# 21099386Listed by: UCRE HEART OF TEXAS LAND & HOME
