281 Weldon Drive, Woodway, TX 76712
Local realty services provided by:Better Homes and Gardens Real Estate Rhodes Realty
Listed by:richard major254-723-0804
Office:major real estate
MLS#:21046108
Source:GDAR
Price summary
- Price:$300,000
- Price per sq. ft.:$138.5
About this home
Tucked away in the Speegleville area, this charming 3-bedroom, 2-bath home boasts 2,166 sq ft of comfortable living space, nestled on a 0.29-acre corner lot. The heart of the home features a spacious, open-concept kitchen, living, and dining area with stunning granite countertops — perfect for gatherings and everyday living. The generous master suite offers a private en suite bath, creating a peaceful retreat. The converted garage provides an expansive family or playroom, ready for whatever you need — whether it’s relaxation or recreation.
Step outside to a large backyard, framed by mature trees, including a beautiful pecan tree, and fully enclosed with a wooden privacy fence. It’s the ideal setting for outdoor entertaining, family fun, or simply enjoying the tranquility of the area. A detached 2-car carport with additional storage completes this practical yet inviting home.
Set in a sought-after school district and offering the freedom of few restrictions, this property allows you to enjoy the best of both worlds — a peaceful, rural atmosphere with the convenience of nearby town amenities. Plus, if you've ever dreamed of having chickens, this home has you covered. Experience the perfect blend of modern comfort and country charm!
Contact an agent
Home facts
- Year built:1975
- Listing ID #:21046108
- Added:55 day(s) ago
- Updated:October 25, 2025 at 11:52 AM
Rooms and interior
- Bedrooms:3
- Total bathrooms:2
- Full bathrooms:2
- Living area:2,166 sq. ft.
Heating and cooling
- Cooling:Ceiling Fans, Central Air, Electric
- Heating:Central, Electric
Structure and exterior
- Roof:Composition
- Year built:1975
- Building area:2,166 sq. ft.
- Lot area:0.29 Acres
Schools
- High school:Midway
- Middle school:River Valley
- Elementary school:Speegleville
Finances and disclosures
- Price:$300,000
- Price per sq. ft.:$138.5
- Tax amount:$3,789
New listings near 281 Weldon Drive
- New
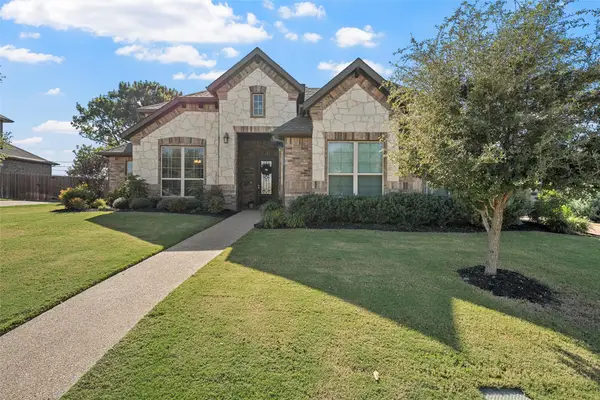 $730,000Active4 beds 3 baths3,225 sq. ft.
$730,000Active4 beds 3 baths3,225 sq. ft.104 Hoyt Drive, Woodway, TX 76712
MLS# 21096233Listed by: CAMILLE JOHNSON - New
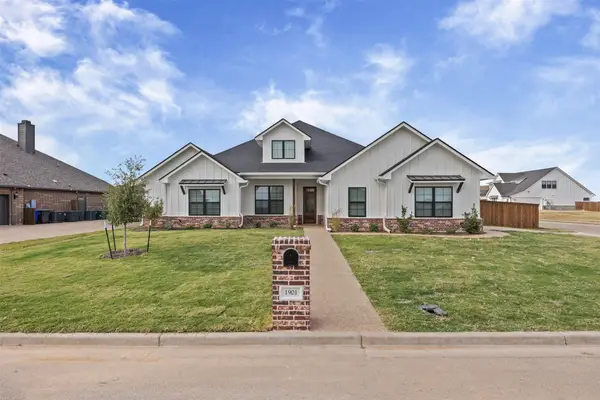 $599,950Active4 beds 3 baths2,741 sq. ft.
$599,950Active4 beds 3 baths2,741 sq. ft.1901 Angelus Street, Waco, TX 76712
MLS# 21054526Listed by: PROPERTIES PLUS - New
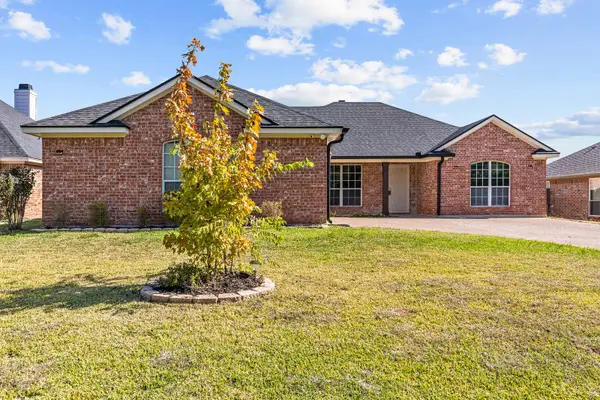 $325,000Active4 beds 2 baths1,672 sq. ft.
$325,000Active4 beds 2 baths1,672 sq. ft.2904 Whistler Drive, Woodway, TX 76712
MLS# 21093591Listed by: EG REALTY - New
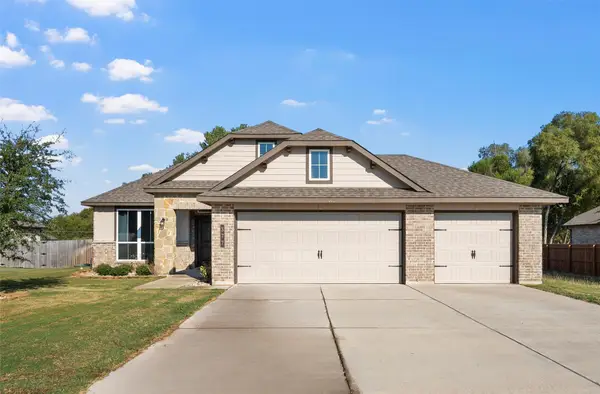 $389,900Active3 beds 2 baths1,830 sq. ft.
$389,900Active3 beds 2 baths1,830 sq. ft.377 Hadley Street, Woodway, TX 76712
MLS# 21088634Listed by: BENTWOOD REALTY - New
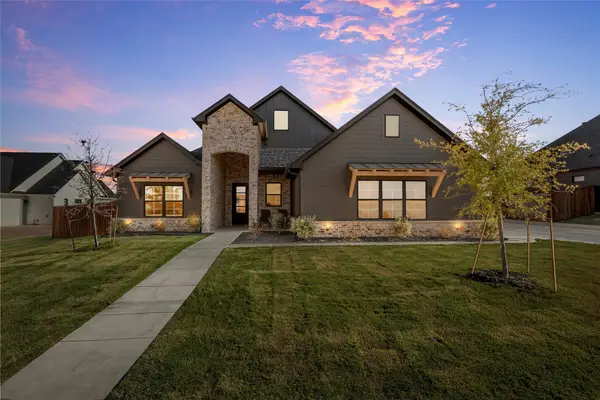 $615,000Active4 beds 3 baths2,371 sq. ft.
$615,000Active4 beds 3 baths2,371 sq. ft.12015 Sequoia Lane, Woodway, TX 76712
MLS# 21090565Listed by: COLDWELL BANKER APEX, REALTORS - Open Sun, 1 to 3pmNew
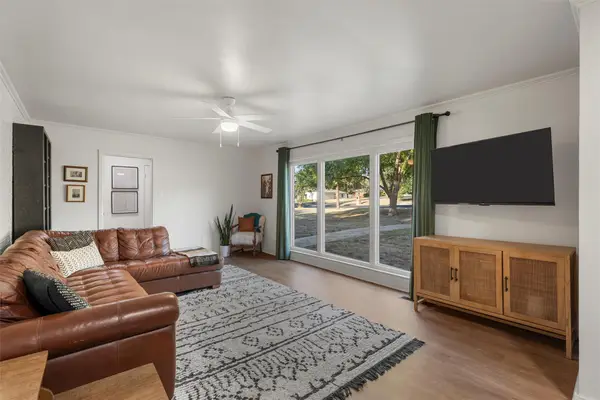 $349,900Active3 beds 2 baths1,989 sq. ft.
$349,900Active3 beds 2 baths1,989 sq. ft.8922 Whippoorwill Drive, Woodway, TX 76712
MLS# 21089713Listed by: COLDWELL BANKER APEX, REALTORS - New
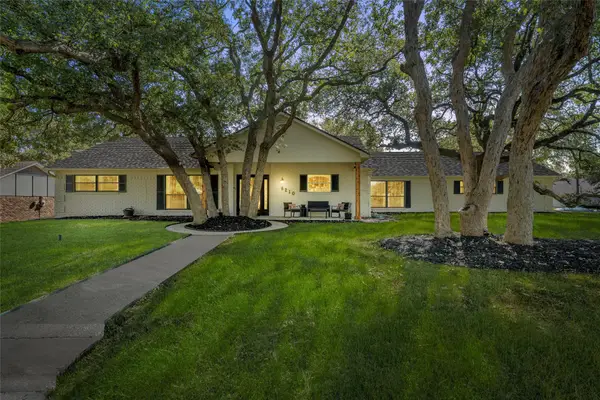 $449,900Active4 beds 2 baths2,722 sq. ft.
$449,900Active4 beds 2 baths2,722 sq. ft.8210 Knottingham Drive, Woodway, TX 76712
MLS# 21087480Listed by: MAGNOLIA REALTY 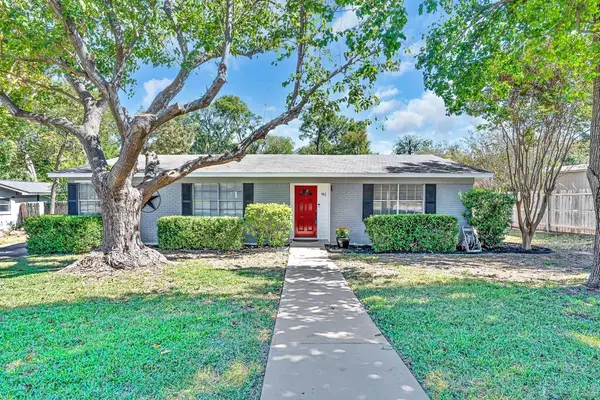 $289,900Active3 beds 2 baths1,589 sq. ft.
$289,900Active3 beds 2 baths1,589 sq. ft.911 Fairway Road, Woodway, TX 76712
MLS# 21082935Listed by: KELLY, REALTORS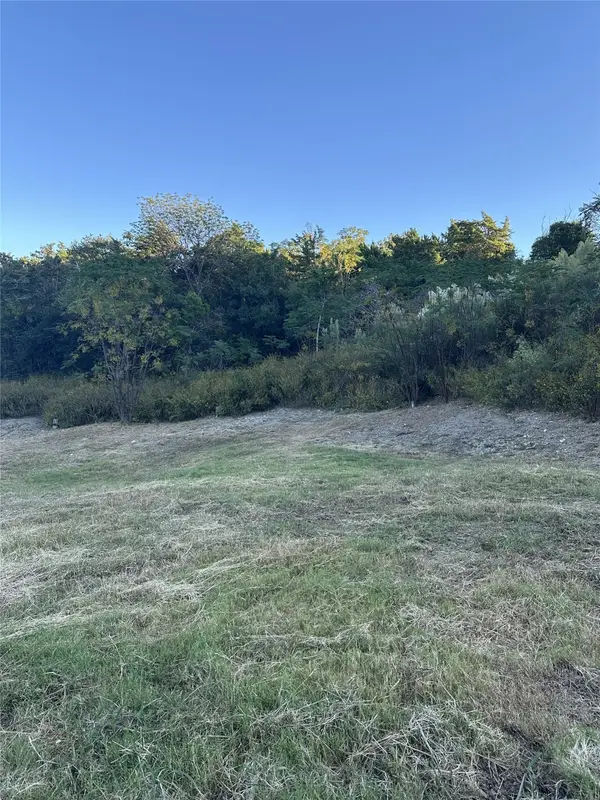 $130,000Active0.62 Acres
$130,000Active0.62 Acres803 Poage Drive, Woodway, TX 76712
MLS# 21082115Listed by: MAGNOLIA REALTY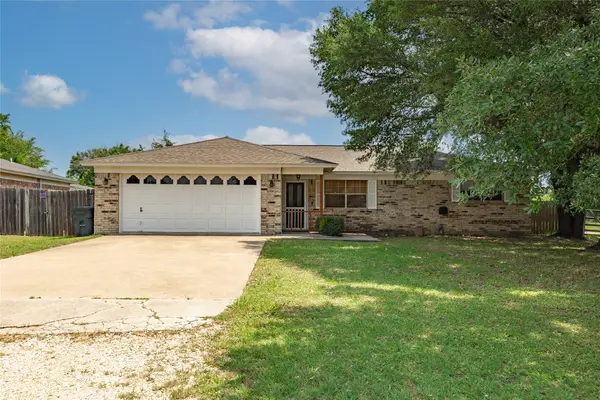 $273,000Active3 beds 2 baths1,481 sq. ft.
$273,000Active3 beds 2 baths1,481 sq. ft.178 Norwood Drive, Woodway, TX 76712
MLS# 21084433Listed by: BRAMLETT PARTNERS
