306 Randy Drive, Woodway, TX 76712
Local realty services provided by:Better Homes and Gardens Real Estate Rhodes Realty
Listed by: jennifer shelburne
Office: bentwood realty
MLS#:21065913
Source:GDAR
Price summary
- Price:$510,000
- Price per sq. ft.:$212.5
About this home
Escape the ordinary and step into a home that feels like a true fresh start. This beautifully remodeled barndominium sits on 8.45 peaceful acres in Midway ISD and delivers the perfect mix of modern comfort and relaxed country living.From the moment you walk in, the open, light-filled layout makes you feel instantly at ease. The living, dining, and kitchen spaces flow together effortlessly, ideal for family hangouts, hosting friends, or simply enjoying quiet evenings at home. The kitchen was thoughtfully redesigned with granite countertops, modern cabinetry, and a roomy island that naturally becomes everyone’s favorite gathering spot. And with brand-new appliances—including a range, dishwasher, microwave with vent, and a sleek black refrigerator, you’re all set from day one. With 5 spacious bedrooms and 3 full baths, this home gives you the flexibility you’ve been craving. Need space for a home office? A guest suite? Room for hobbies? You’ve got it. The primary suite is a peaceful escape with its own private bath and stylish updates that make it feel like a retreat. Even the attached garage has been freshly finished with insulation and painted flooring—perfect for storage, projects, or transforming into bonus space. But the real magic is outside. On 8.45 wide-open acres, you have the freedom to create the lifestyle you’ve been dreaming of. Raise animals, build a shop or barn, start a garden, or simply unwind under big Texas skies. There’s room to breathe, room to grow, and room to live the way you want. Completely move-in ready and USDA eligible, this property gives you modern living without giving up the space and serenity you love. Come see it in person and you’ll feel right away that this is more than a home. It’s a whole new way of living.
Contact an agent
Home facts
- Year built:2021
- Listing ID #:21065913
- Added:103 day(s) ago
- Updated:January 02, 2026 at 12:35 PM
Rooms and interior
- Bedrooms:5
- Total bathrooms:3
- Full bathrooms:3
- Living area:2,400 sq. ft.
Heating and cooling
- Cooling:Ceiling Fans, Central Air
- Heating:Central, Electric
Structure and exterior
- Roof:Metal
- Year built:2021
- Building area:2,400 sq. ft.
- Lot area:8.45 Acres
Schools
- High school:Midway
- Middle school:River Valley
- Elementary school:Speegleville
Finances and disclosures
- Price:$510,000
- Price per sq. ft.:$212.5
- Tax amount:$5,895
New listings near 306 Randy Drive
- New
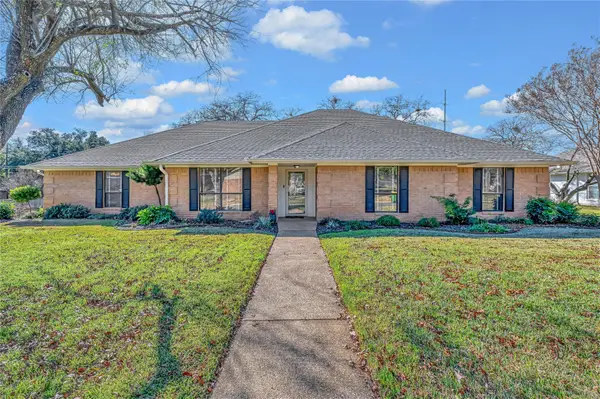 $424,900Active4 beds 3 baths2,419 sq. ft.
$424,900Active4 beds 3 baths2,419 sq. ft.300 Trailview Drive, Woodway, TX 76712
MLS# 21141008Listed by: KELLY, REALTORS - New
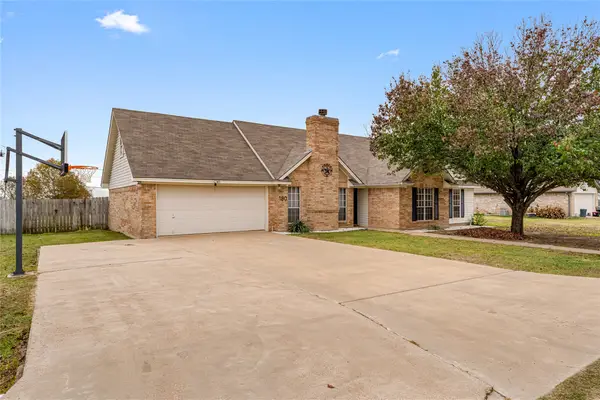 $325,000Active3 beds 2 baths1,773 sq. ft.
$325,000Active3 beds 2 baths1,773 sq. ft.180 Quail Run Drive, Woodway, TX 76712
MLS# 21123432Listed by: NEWFOUND REAL ESTATE 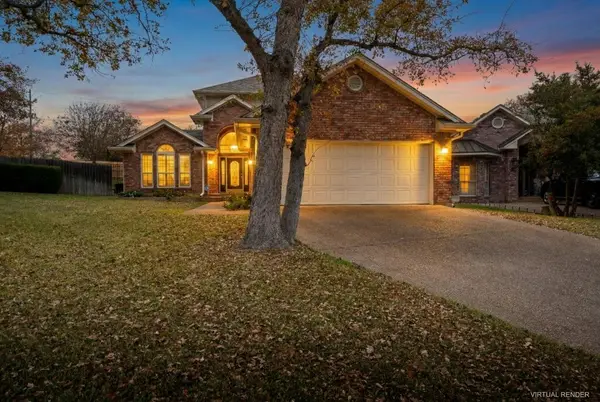 $464,900Active4 beds 3 baths2,809 sq. ft.
$464,900Active4 beds 3 baths2,809 sq. ft.75 Sugar Creek Place, Woodway, TX 76712
MLS# 21128246Listed by: KELLY, REALTORS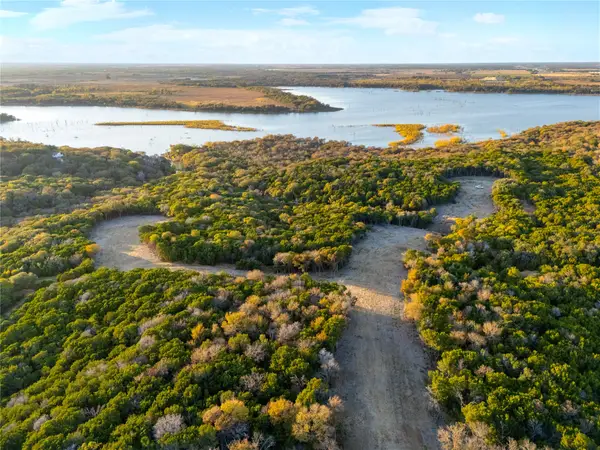 $3,920,000Active112 Acres
$3,920,000Active112 Acres112 ac. TBD Poage Dr. & Harbor Drive, Woodway, TX 76712
MLS# 21134180Listed by: KELLY LAND AND RANCH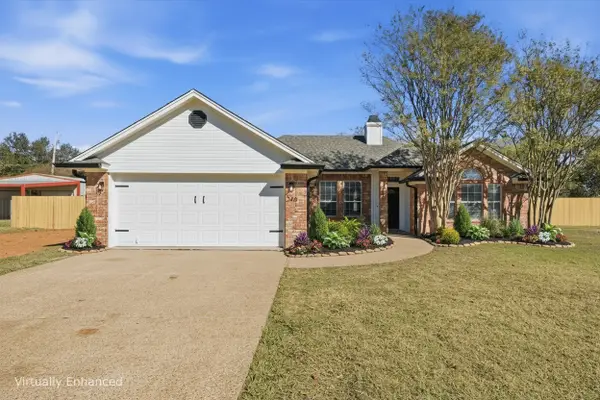 $279,900Pending3 beds 2 baths1,513 sq. ft.
$279,900Pending3 beds 2 baths1,513 sq. ft.248 Parkhaven Drive, Woodway, TX 76712
MLS# 21129192Listed by: TURNER BROTHERS REAL ESTATE, LLC $299,000Active4 beds 2 baths1,606 sq. ft.
$299,000Active4 beds 2 baths1,606 sq. ft.919 Fairway Road, Woodway, TX 76712
MLS# 21130476Listed by: KELLY, REALTORS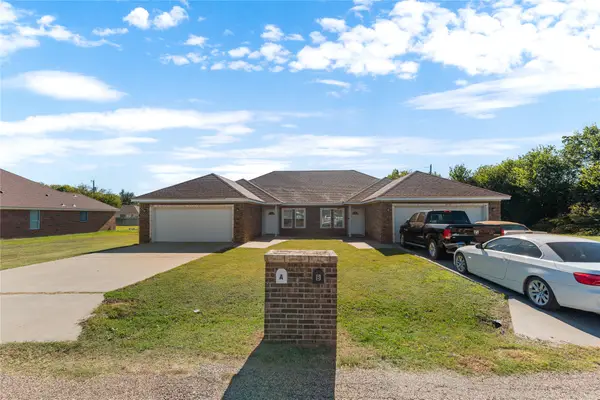 $450,000Active-- beds -- baths3,116 sq. ft.
$450,000Active-- beds -- baths3,116 sq. ft.195 Ashland Drive, Woodway, TX 76712
MLS# 21124778Listed by: WEICHERT, REALTORS - THE EASTLAND GROUP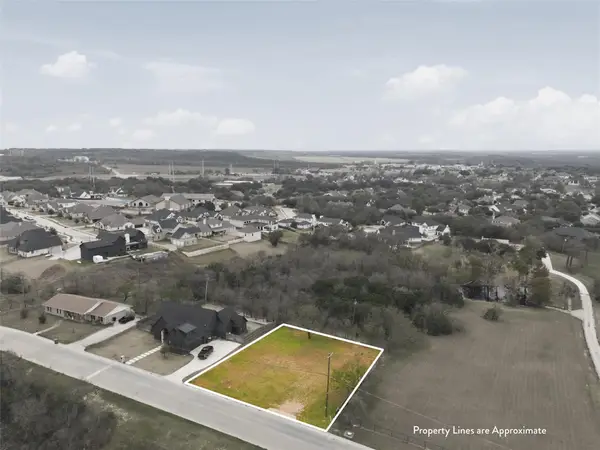 $125,000Active0.38 Acres
$125,000Active0.38 Acres13854 Harbor Drive, Woodway, TX 76712
MLS# 21118734Listed by: NEXTHOME OUR TOWN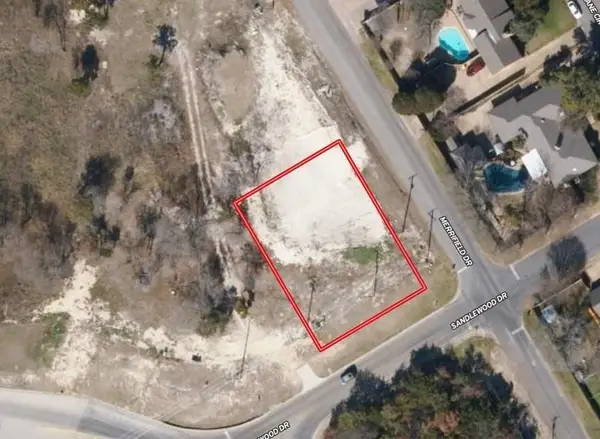 $85,000Active0.32 Acres
$85,000Active0.32 AcresTBD Sandalwood Drive, Woodway, TX 76712
MLS# 21123720Listed by: KELLER WILLIAMS FRISCO STARS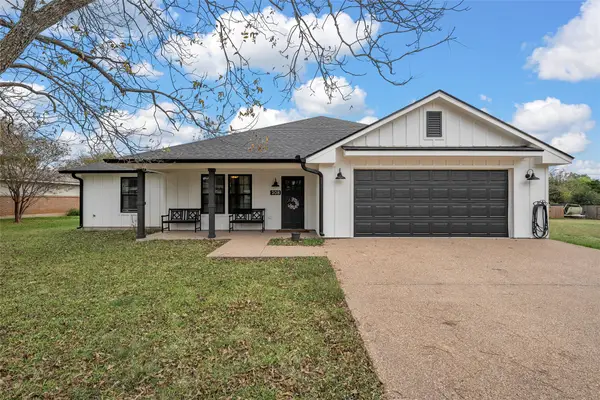 $350,000Pending3 beds 2 baths1,723 sq. ft.
$350,000Pending3 beds 2 baths1,723 sq. ft.208 Ferguson Drive, Woodway, TX 76712
MLS# 21117813Listed by: WHITE LABEL REALTY
