311 Heather Run, Woodway, TX 76712
Local realty services provided by:Better Homes and Gardens Real Estate Senter, REALTORS(R)
Listed by: chris maunder, jennifer fulkerson817-774-9077
Office: relo radar
MLS#:21037595
Source:GDAR
Price summary
- Price:$434,900
- Price per sq. ft.:$207.69
- Monthly HOA dues:$100
About this home
Your Dream Home Awaits in Woodway, TX!
This stunning new construction two-story home offers the perfect blend of style, comfort, and modern convenience with 4 bedrooms, 2.5 baths, and 2,094 sq. ft. of thoughtfully designed living space.
Step inside and fall in love with the open-concept layout, where the spacious living, dining, and kitchen areas flow seamlessly together—ideal for both entertaining and everyday life.
The primary suite is tucked away on the first floor, featuring a spa-like ensuite with designer finishes and a sleek backlit mirror. A convenient powder bath on the main level is perfect for guests, while upstairs you’ll find three additional bedrooms and a full bath—plenty of room for family, friends, or a home office.
Every detail has been carefully chosen, from the luxury flooring and plush carpeting to the modern backlit mirrors in every bathroom, giving the home a polished, high-end feel.
Situated in desirable Woodway, Texas, this home offers the perfect combination of function, style, and location. Move-in ready and designed for today’s lifestyle—you don’t want to miss it!
Contact an agent
Home facts
- Year built:2025
- Listing ID #:21037595
- Added:142 day(s) ago
- Updated:January 11, 2026 at 12:35 PM
Rooms and interior
- Bedrooms:4
- Total bathrooms:3
- Full bathrooms:2
- Half bathrooms:1
- Living area:2,094 sq. ft.
Heating and cooling
- Cooling:Central Air, Electric
- Heating:Central, Electric
Structure and exterior
- Roof:Composition
- Year built:2025
- Building area:2,094 sq. ft.
- Lot area:0.12 Acres
Schools
- High school:Waco
- Middle school:Tennyson
- Elementary school:Parkdale
Finances and disclosures
- Price:$434,900
- Price per sq. ft.:$207.69
- Tax amount:$890
New listings near 311 Heather Run
- New
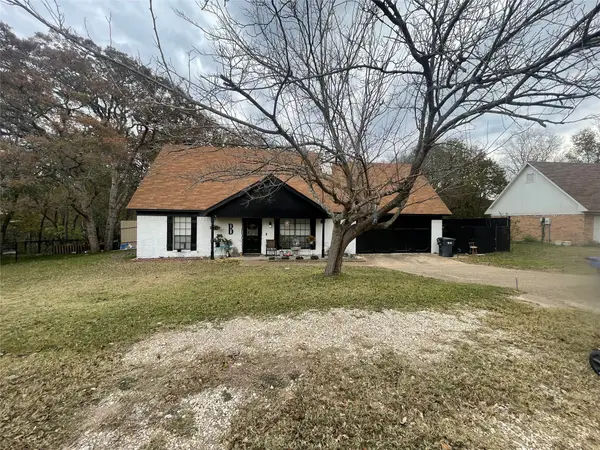 $245,000Active3 beds 2 baths1,428 sq. ft.
$245,000Active3 beds 2 baths1,428 sq. ft.7849 Fairway Road, Woodway, TX 76712
MLS# 21150391Listed by: JOSEPH WALTER REALTY, LLC - New
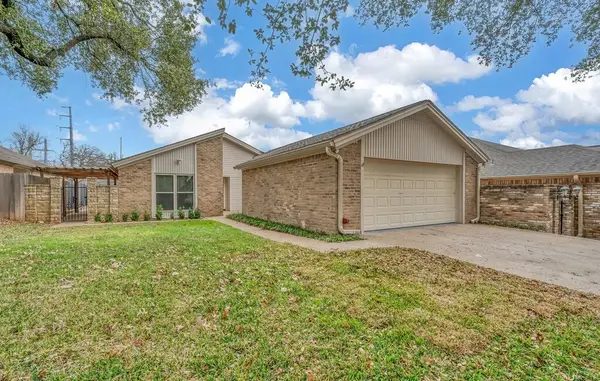 $289,900Active3 beds 2 baths1,719 sq. ft.
$289,900Active3 beds 2 baths1,719 sq. ft.30 Sugar Creek Place, Woodway, TX 76712
MLS# 21127981Listed by: KELLY, REALTORS - New
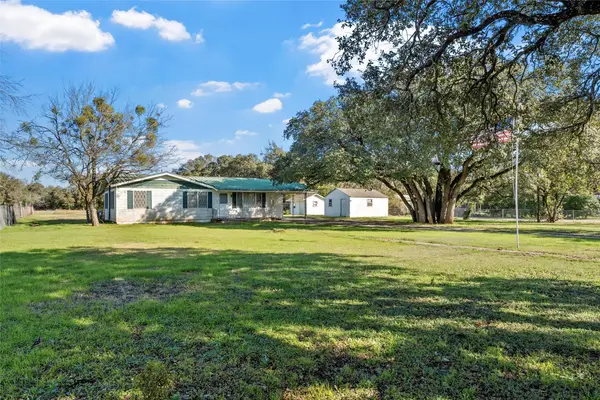 $249,000Active3 beds 1 baths1,226 sq. ft.
$249,000Active3 beds 1 baths1,226 sq. ft.1227 Mclennan Crossing Road, Woodway, TX 76712
MLS# 21145683Listed by: GREATER WACO REALTY, LLC - New
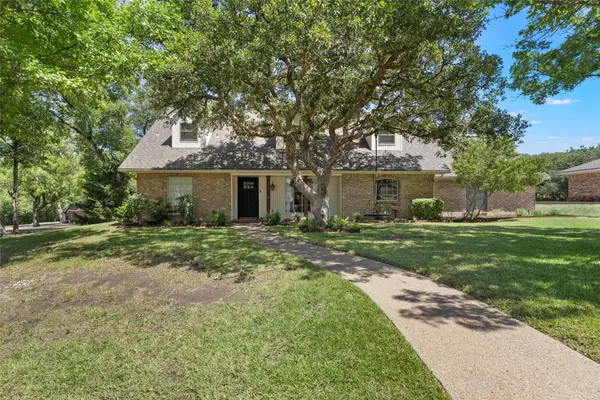 $499,900Active4 beds 3 baths2,687 sq. ft.
$499,900Active4 beds 3 baths2,687 sq. ft.809 Woodland West Drive, Woodway, TX 76712
MLS# 21146521Listed by: CAMILLE JOHNSON - New
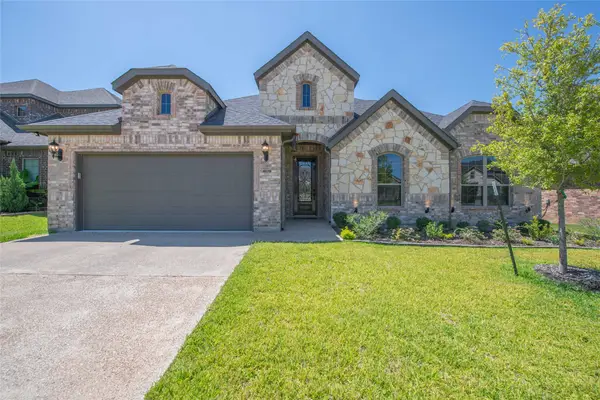 $498,900Active4 beds 2 baths2,274 sq. ft.
$498,900Active4 beds 2 baths2,274 sq. ft.101 Cedar Creek Court, Woodway, TX 76712
MLS# 21145255Listed by: THE GRAHAM TEAM - New
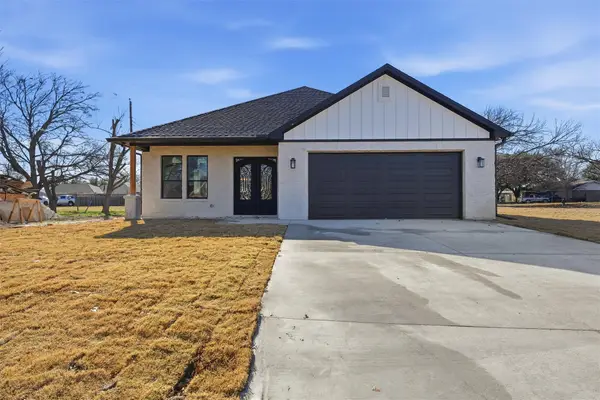 $399,999Active3 beds 2 baths2,100 sq. ft.
$399,999Active3 beds 2 baths2,100 sq. ft.250 Weldon Drive, Woodway, TX 76712
MLS# 21143546Listed by: EG REALTY - New
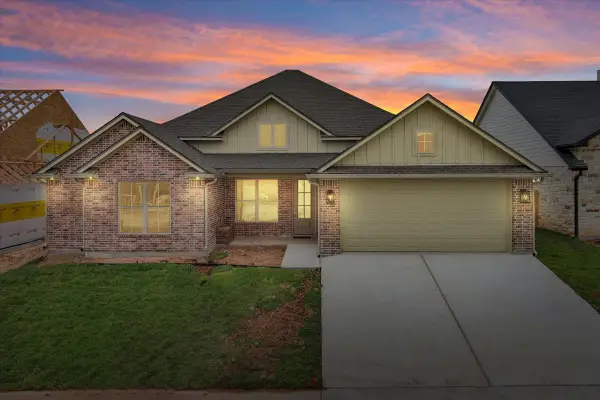 $499,900Active4 beds 2 baths2,317 sq. ft.
$499,900Active4 beds 2 baths2,317 sq. ft.13008 Rainier Drive, Woodway, TX 76712
MLS# 21143095Listed by: HELMS AND MILLER, REALTORS - New
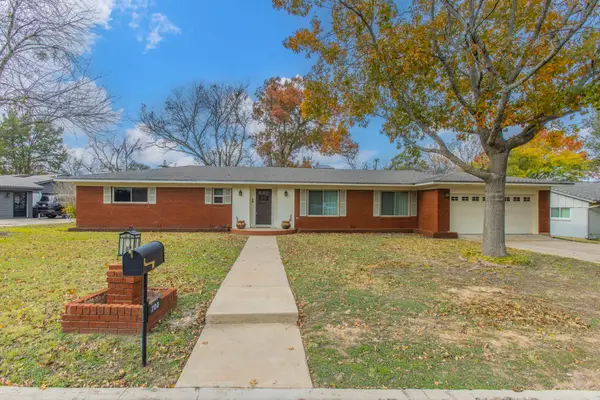 $330,000Active3 beds 2 baths2,024 sq. ft.
$330,000Active3 beds 2 baths2,024 sq. ft.700 Falcon Drive, Woodway, TX 76712
MLS# 21131554Listed by: ALL CITY REAL ESTATE LTD. CO - New
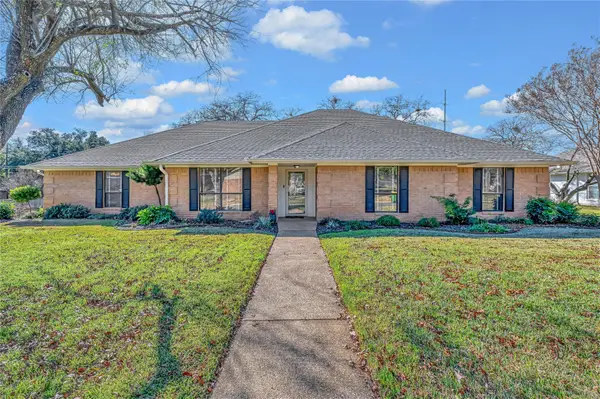 $424,900Active4 beds 3 baths2,419 sq. ft.
$424,900Active4 beds 3 baths2,419 sq. ft.300 Trailview Drive, Woodway, TX 76712
MLS# 21141008Listed by: KELLY, REALTORS 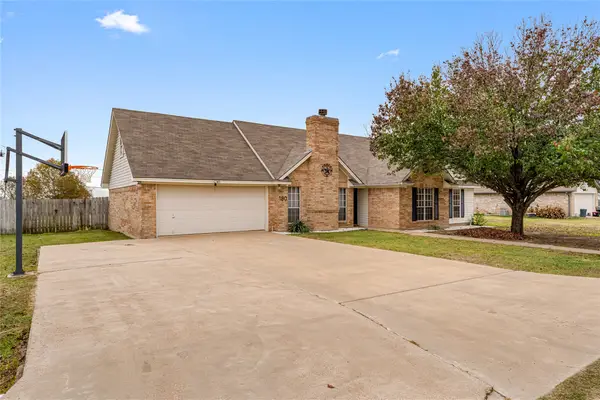 $325,000Active3 beds 2 baths1,773 sq. ft.
$325,000Active3 beds 2 baths1,773 sq. ft.180 Quail Run Drive, Woodway, TX 76712
MLS# 21123432Listed by: NEWFOUND REAL ESTATE
