601 Ivy Ann Drive, Woodway, TX 76712
Local realty services provided by:Better Homes and Gardens Real Estate Rhodes Realty
Listed by: adrianna walker
Office: camille johnson
MLS#:21015141
Source:GDAR
Price summary
- Price:$399,000
- Price per sq. ft.:$158.21
About this home
Welcome to this beautifully maintained 3-bedroom, 2-bath home that offers timeless charm, modern updates in the most important areas, and thoughtful functionality throughout. Nestled in a well-kept neighborhood, this home has been lovingly cared for—truly move-in ready with room to personalize if desired.
Step inside to a bright, spacious living area featuring vaulted ceilings, a cozy gas fireplace, and new double-sash windows that fill the space with natural light. While the kitchen has not been fully updated, it has been well cared for and features high-end stainless steel appliances including Dacor double ovens, a Viking gas cooktop, and a Bosch dishwasher—providing excellent performance for everyday cooking and entertaining.
A custom utility room addition adds valuable versatility with a built-in office nook, sink, and generous storage. Both bathrooms have been tastefully remodeled with fresh, modern finishes, and all bedrooms include custom Elfa closet systems for easy organization.
Step outside to your own private retreat: over 820 sq ft of covered outdoor living space, complete with stained and scored concrete and an extended rock patio. The backyard is beautifully landscaped with rock flowerbed borders, landscape lighting, and a full sprinkler system.
Call today to schedule your private showing.
Contact an agent
Home facts
- Year built:1974
- Listing ID #:21015141
- Added:164 day(s) ago
- Updated:January 11, 2026 at 12:35 PM
Rooms and interior
- Bedrooms:3
- Total bathrooms:2
- Full bathrooms:2
- Living area:2,522 sq. ft.
Structure and exterior
- Year built:1974
- Building area:2,522 sq. ft.
- Lot area:0.32 Acres
Schools
- High school:Midway
- Middle school:River Valley
- Elementary school:Woodway
Finances and disclosures
- Price:$399,000
- Price per sq. ft.:$158.21
- Tax amount:$6,392
New listings near 601 Ivy Ann Drive
- New
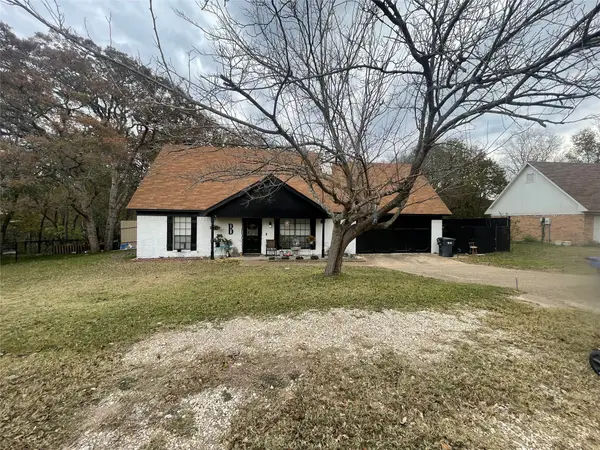 $245,000Active3 beds 2 baths1,428 sq. ft.
$245,000Active3 beds 2 baths1,428 sq. ft.7849 Fairway Road, Woodway, TX 76712
MLS# 21150391Listed by: JOSEPH WALTER REALTY, LLC - New
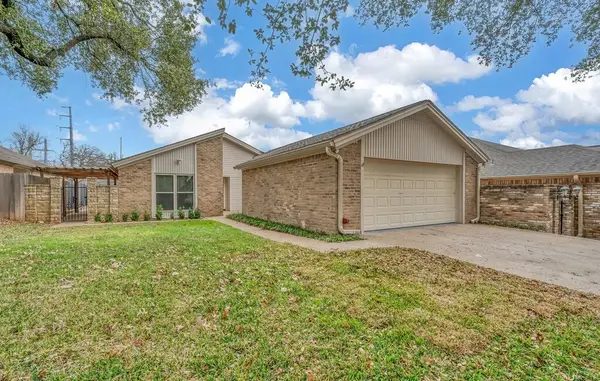 $289,900Active3 beds 2 baths1,719 sq. ft.
$289,900Active3 beds 2 baths1,719 sq. ft.30 Sugar Creek Place, Woodway, TX 76712
MLS# 21127981Listed by: KELLY, REALTORS - New
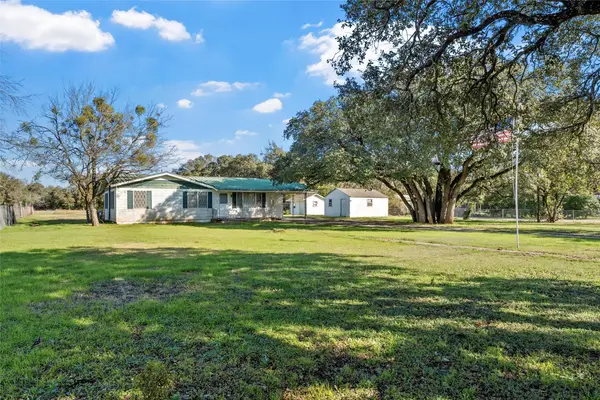 $249,000Active3 beds 1 baths1,226 sq. ft.
$249,000Active3 beds 1 baths1,226 sq. ft.1227 Mclennan Crossing Road, Woodway, TX 76712
MLS# 21145683Listed by: GREATER WACO REALTY, LLC - New
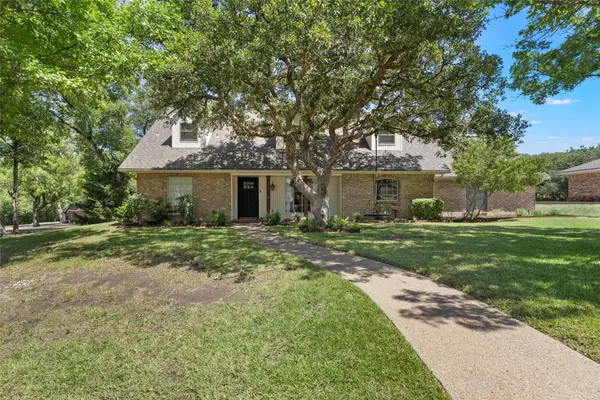 $499,900Active4 beds 3 baths2,687 sq. ft.
$499,900Active4 beds 3 baths2,687 sq. ft.809 Woodland West Drive, Woodway, TX 76712
MLS# 21146521Listed by: CAMILLE JOHNSON - New
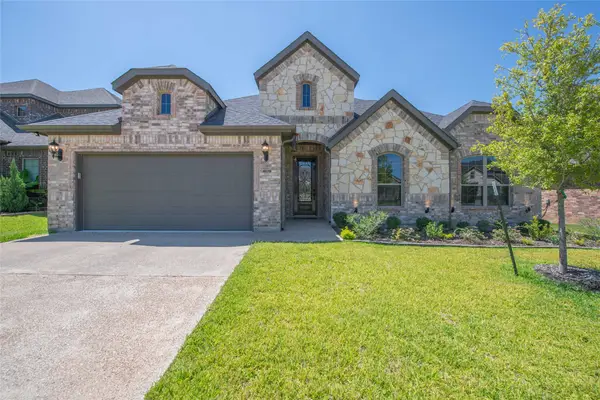 $498,900Active4 beds 2 baths2,274 sq. ft.
$498,900Active4 beds 2 baths2,274 sq. ft.101 Cedar Creek Court, Woodway, TX 76712
MLS# 21145255Listed by: THE GRAHAM TEAM - New
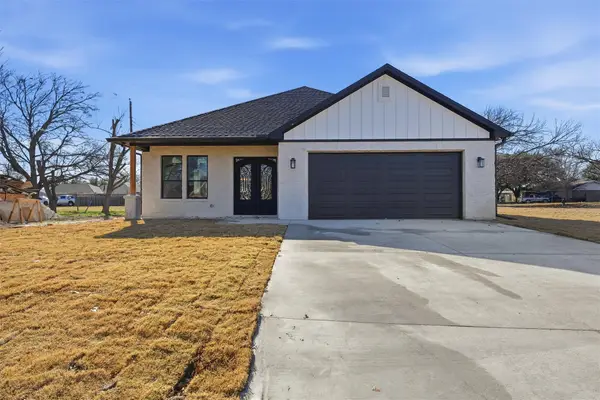 $399,999Active3 beds 2 baths2,100 sq. ft.
$399,999Active3 beds 2 baths2,100 sq. ft.250 Weldon Drive, Woodway, TX 76712
MLS# 21143546Listed by: EG REALTY - New
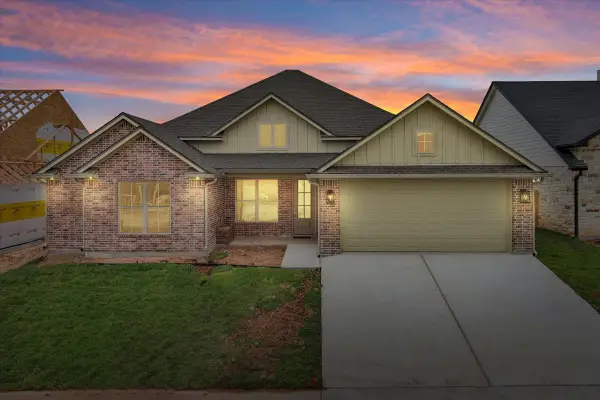 $499,900Active4 beds 2 baths2,317 sq. ft.
$499,900Active4 beds 2 baths2,317 sq. ft.13008 Rainier Drive, Woodway, TX 76712
MLS# 21143095Listed by: HELMS AND MILLER, REALTORS - New
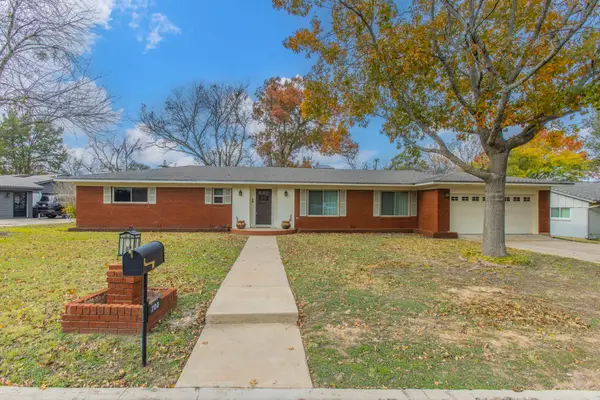 $330,000Active3 beds 2 baths2,024 sq. ft.
$330,000Active3 beds 2 baths2,024 sq. ft.700 Falcon Drive, Woodway, TX 76712
MLS# 21131554Listed by: ALL CITY REAL ESTATE LTD. CO - New
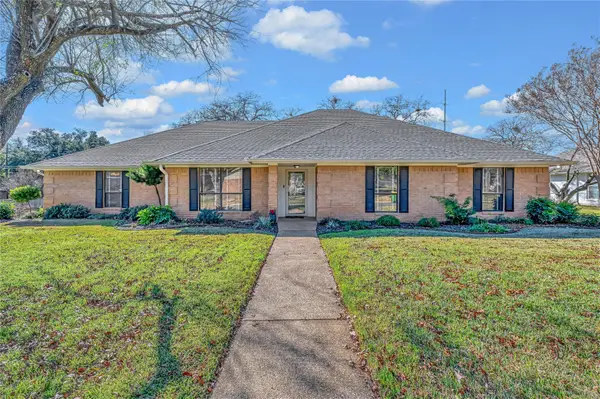 $424,900Active4 beds 3 baths2,419 sq. ft.
$424,900Active4 beds 3 baths2,419 sq. ft.300 Trailview Drive, Woodway, TX 76712
MLS# 21141008Listed by: KELLY, REALTORS 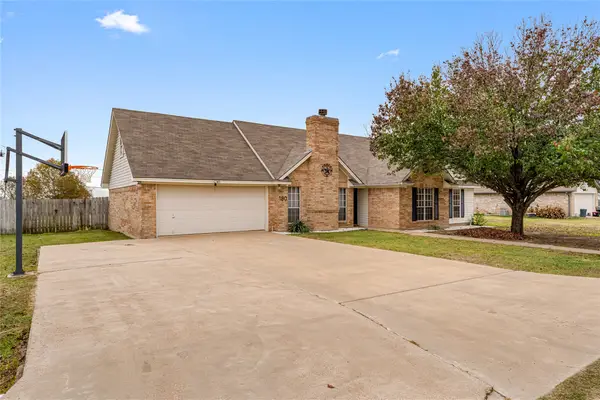 $325,000Active3 beds 2 baths1,773 sq. ft.
$325,000Active3 beds 2 baths1,773 sq. ft.180 Quail Run Drive, Woodway, TX 76712
MLS# 21123432Listed by: NEWFOUND REAL ESTATE
