7517 Brentwood Circle, Woodway, TX 76712
Local realty services provided by:Better Homes and Gardens Real Estate Edwards & Associates
Listed by: pam hanson
Office: coldwell banker apex, realtors
MLS#:21074216
Source:GDAR
Price summary
- Price:$374,900
- Price per sq. ft.:$165.96
About this home
Discover the warmth and welcoming designs of this delightful 4-bedroom, 2-bath residence nestled in the heart of Woodway, TX. Perfectly blending functionality with charm, this home offers substantial living space designed to accommodate modern lifestyles. The single-story layout provides ease and comfort, harmonizing beautifully with the friendly community atmosphere that Woodway promises.
Step inside to reveal a spacious living room adorned with a cozy fireplace, inviting you to relax and unwind. Adjacent is a formal dining area, perfect for hosting gatherings or savoring everyday meals with a touch of elegance. The well-appointed kitchen showcases ample cabinetry and countertop space, ensuring both functionality for meal preparations and blissful culinary creativity. I love the large island that also doubles as another gathering space to dine.
Retreat to the primary bedroom, a private sanctuary providing ample space and comfort, paired with a serene bathroom for a truly restful experience that has just been updated. Enjoy three additional well-sized bedrooms, perfect for guests or versatile use such as a home office or study.
The charm of this home extends beyond its interior. Discover a lush backyard oasis, complete with thoughtful landscaping both in front and back. Enjoy the outdoors from your screened-in porch, ideal for sipping morning coffee or relaxing with an evening read.
Storage is plentiful with a single-car attached garage and supplementary detached two-car carport, tall enough to house your RV. A separate storage building ensures that every item has its designated place, maintaining order and accessibility.
Constructed with enduring brick, this home not only captures aesthetic appeal but also offers durability. House is also wired for whole house generator.
Discover life in Woodway, where this exquisite property provides the perfect backdrop for making happy memories. Call to schedule your private showing today.
Contact an agent
Home facts
- Year built:1964
- Listing ID #:21074216
- Added:99 day(s) ago
- Updated:January 11, 2026 at 12:46 PM
Rooms and interior
- Bedrooms:4
- Total bathrooms:2
- Full bathrooms:2
- Living area:2,259 sq. ft.
Heating and cooling
- Cooling:Ceiling Fans, Central Air, Electric
- Heating:Central, Fireplaces
Structure and exterior
- Roof:Composition
- Year built:1964
- Building area:2,259 sq. ft.
- Lot area:0.27 Acres
Schools
- High school:Waco
- Middle school:Tennyson
- Elementary school:Parkdale
Finances and disclosures
- Price:$374,900
- Price per sq. ft.:$165.96
New listings near 7517 Brentwood Circle
- New
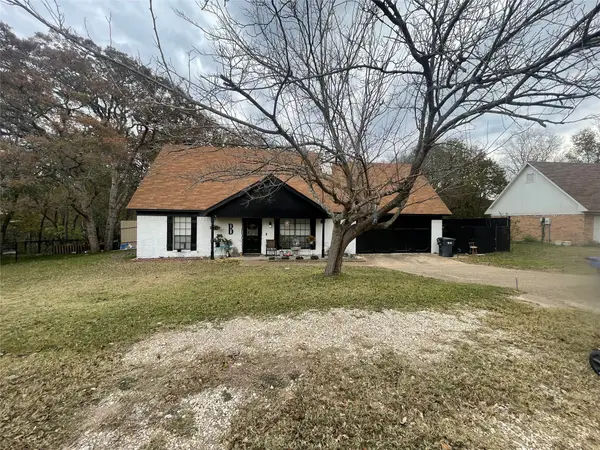 $245,000Active3 beds 2 baths1,428 sq. ft.
$245,000Active3 beds 2 baths1,428 sq. ft.7849 Fairway Road, Woodway, TX 76712
MLS# 21150391Listed by: JOSEPH WALTER REALTY, LLC - New
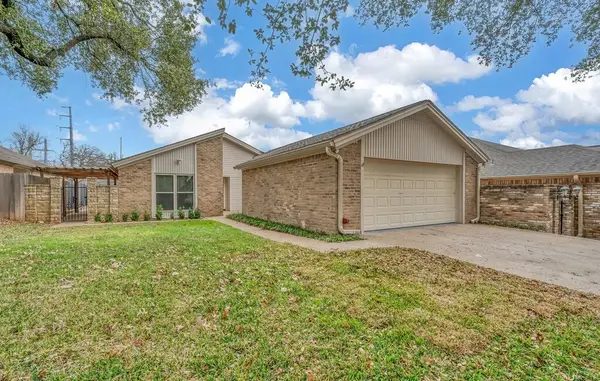 $289,900Active3 beds 2 baths1,719 sq. ft.
$289,900Active3 beds 2 baths1,719 sq. ft.30 Sugar Creek Place, Woodway, TX 76712
MLS# 21127981Listed by: KELLY, REALTORS - New
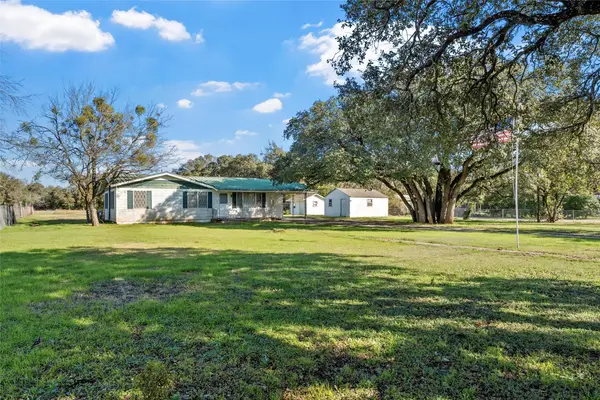 $249,000Active3 beds 1 baths1,226 sq. ft.
$249,000Active3 beds 1 baths1,226 sq. ft.1227 Mclennan Crossing Road, Woodway, TX 76712
MLS# 21145683Listed by: GREATER WACO REALTY, LLC - New
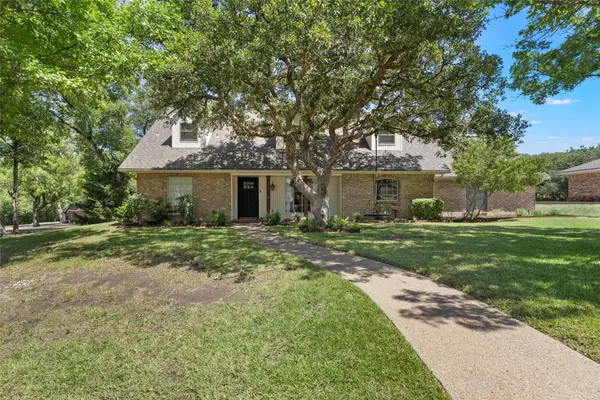 $499,900Active4 beds 3 baths2,687 sq. ft.
$499,900Active4 beds 3 baths2,687 sq. ft.809 Woodland West Drive, Woodway, TX 76712
MLS# 21146521Listed by: CAMILLE JOHNSON - New
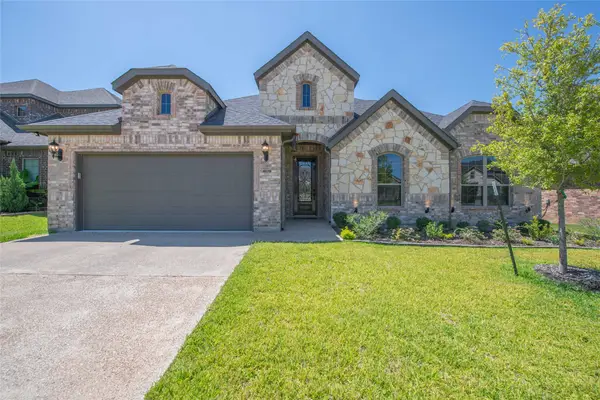 $498,900Active4 beds 2 baths2,274 sq. ft.
$498,900Active4 beds 2 baths2,274 sq. ft.101 Cedar Creek Court, Woodway, TX 76712
MLS# 21145255Listed by: THE GRAHAM TEAM - New
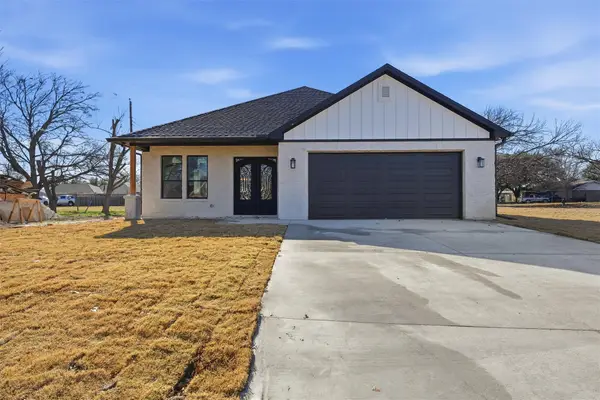 $399,999Active3 beds 2 baths2,100 sq. ft.
$399,999Active3 beds 2 baths2,100 sq. ft.250 Weldon Drive, Woodway, TX 76712
MLS# 21143546Listed by: EG REALTY - New
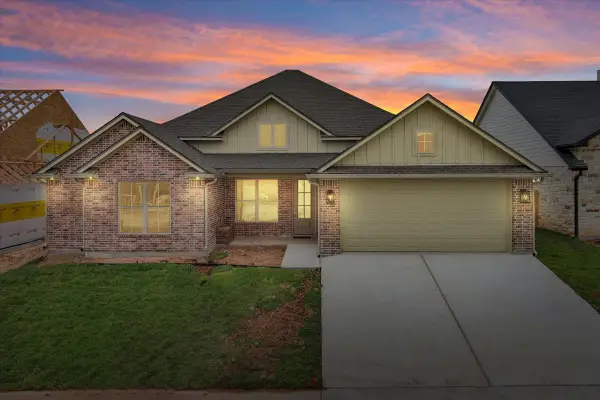 $499,900Active4 beds 2 baths2,317 sq. ft.
$499,900Active4 beds 2 baths2,317 sq. ft.13008 Rainier Drive, Woodway, TX 76712
MLS# 21143095Listed by: HELMS AND MILLER, REALTORS - New
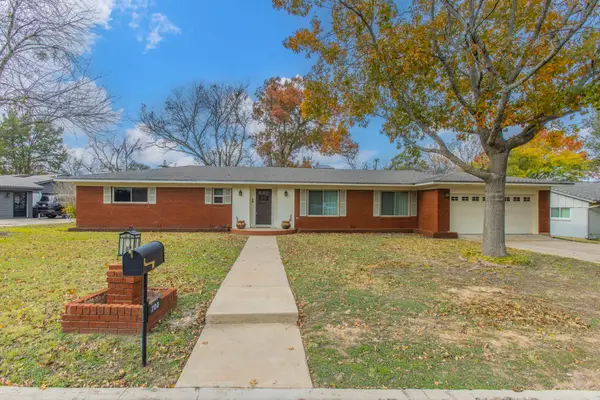 $330,000Active3 beds 2 baths2,024 sq. ft.
$330,000Active3 beds 2 baths2,024 sq. ft.700 Falcon Drive, Woodway, TX 76712
MLS# 21131554Listed by: ALL CITY REAL ESTATE LTD. CO - New
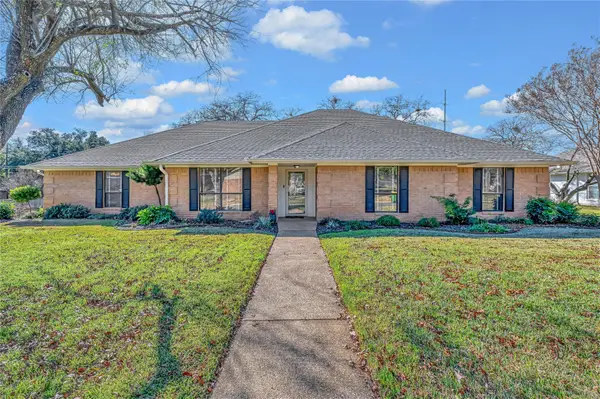 $424,900Active4 beds 3 baths2,419 sq. ft.
$424,900Active4 beds 3 baths2,419 sq. ft.300 Trailview Drive, Woodway, TX 76712
MLS# 21141008Listed by: KELLY, REALTORS 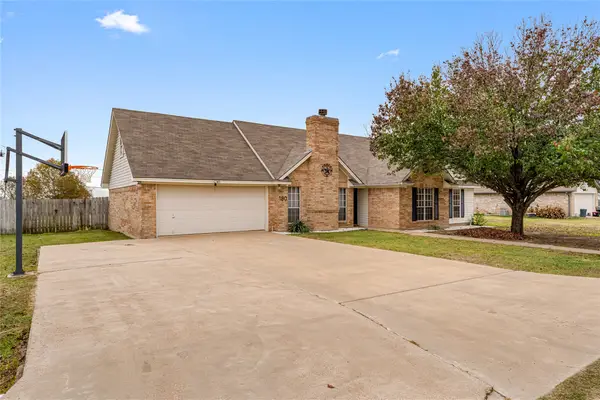 $325,000Active3 beds 2 baths1,773 sq. ft.
$325,000Active3 beds 2 baths1,773 sq. ft.180 Quail Run Drive, Woodway, TX 76712
MLS# 21123432Listed by: NEWFOUND REAL ESTATE
