768 Elmwood Drive, Woodway, TX 76712
Local realty services provided by:Better Homes and Gardens Real Estate Winans
Listed by: amy jo garbett
Office: century 21 judge fite company
MLS#:21067774
Source:GDAR
Price summary
- Price:$505,000
- Price per sq. ft.:$172.95
About this home
Discover the perfect blend of space, comfort, and convenience with this stunning four-bedroom, three-bath home situated on over 2 Ž acres. Featuring a striking rock exterior and thoughtfully updated interior, this two-story residence offers timeless style with modern upgrades throughout.Inside, you'll find an inviting layout designed for today's lifestyle‹”generous living areas, a modernized kitchen, and spacious bedrooms ideal for both family living and entertaining. The property also includes a versatile workshop and a greenhouse, perfect for hobbyists, gardeners, or those seeking extra storage and work space. Set in a central location, this home provides the best of both worlds: privacy and room to spread out, yet just minutes from Midway ISD, shopping, and hospitals. Whether you're raising a family, investing, or looking for a retreat with convenience, this property is an exceptional opportunity.Call me today to schedule your private showing and see how this home can meet your needs.
Contact an agent
Home facts
- Year built:1963
- Listing ID #:21067774
- Added:150 day(s) ago
- Updated:February 23, 2026 at 12:48 PM
Rooms and interior
- Bedrooms:4
- Total bathrooms:3
- Full bathrooms:3
- Living area:2,920 sq. ft.
Heating and cooling
- Cooling:Ceiling Fans, Central Air, Electric
- Heating:Central, Electric
Structure and exterior
- Roof:Composition
- Year built:1963
- Building area:2,920 sq. ft.
- Lot area:2.76 Acres
Schools
- High school:Midway
- Middle school:River Valley
- Elementary school:Speegleville
Finances and disclosures
- Price:$505,000
- Price per sq. ft.:$172.95
New listings near 768 Elmwood Drive
- New
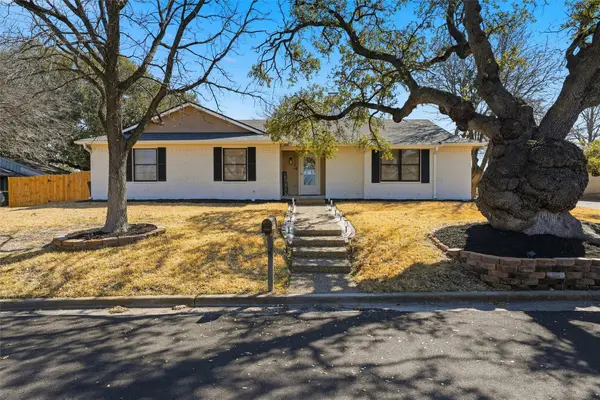 $425,000Active5 beds 3 baths2,635 sq. ft.
$425,000Active5 beds 3 baths2,635 sq. ft.8230 Shadow Wood Drive, Woodway, TX 76712
MLS# 21182783Listed by: BENTWOOD REALTY - New
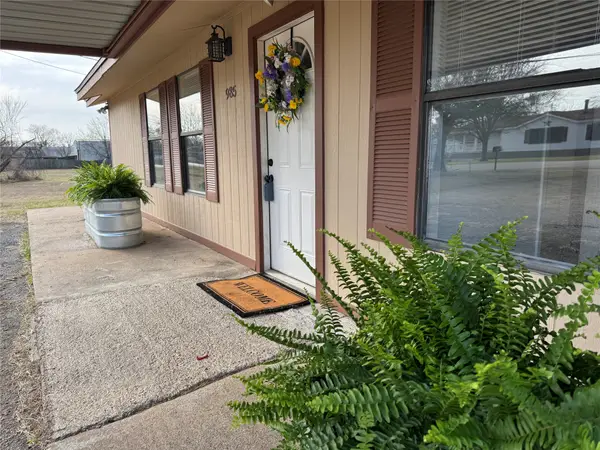 $299,900Active4 beds 2 baths1,705 sq. ft.
$299,900Active4 beds 2 baths1,705 sq. ft.985 Speegle Road, Woodway, TX 76712
MLS# 21161128Listed by: TERA KIGER BROKERAGE - New
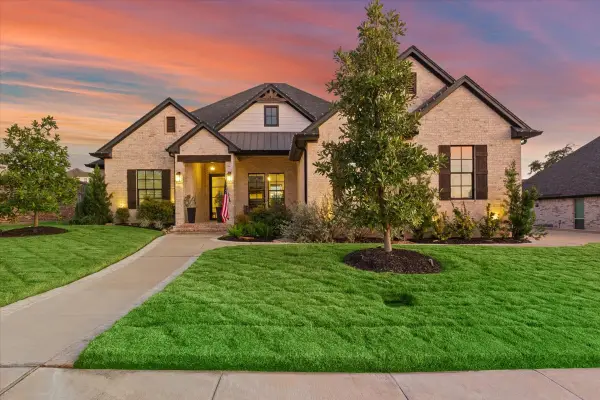 $997,900Active5 beds 4 baths3,119 sq. ft.
$997,900Active5 beds 4 baths3,119 sq. ft.16024 Sorrento Drive, Woodway, TX 76712
MLS# 21178751Listed by: AG REAL ESTATE & ASSOCIATES - New
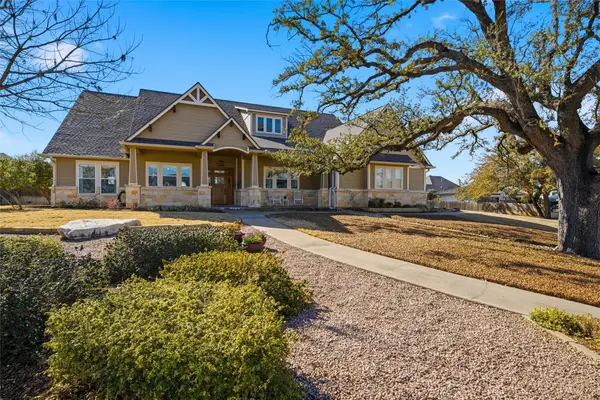 $1,195,000Active4 beds 4 baths4,562 sq. ft.
$1,195,000Active4 beds 4 baths4,562 sq. ft.17011 Star Canyon Drive, Woodway, TX 76712
MLS# 21178208Listed by: MAGNOLIA REALTY - New
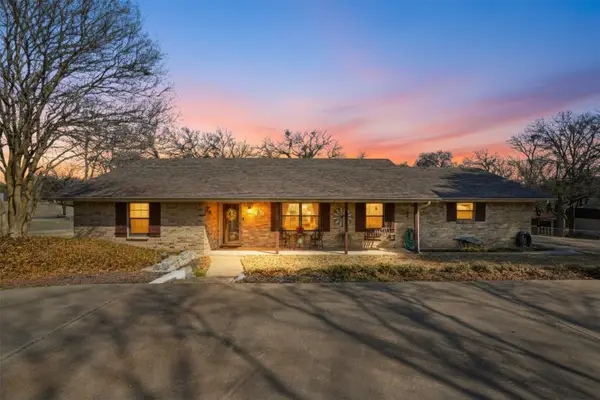 $375,000Active3 beds 3 baths1,850 sq. ft.
$375,000Active3 beds 3 baths1,850 sq. ft.1709 Mclennan Crossing Road, Woodway, TX 76712
MLS# 21178506Listed by: NEXTHOME OUR TOWN - New
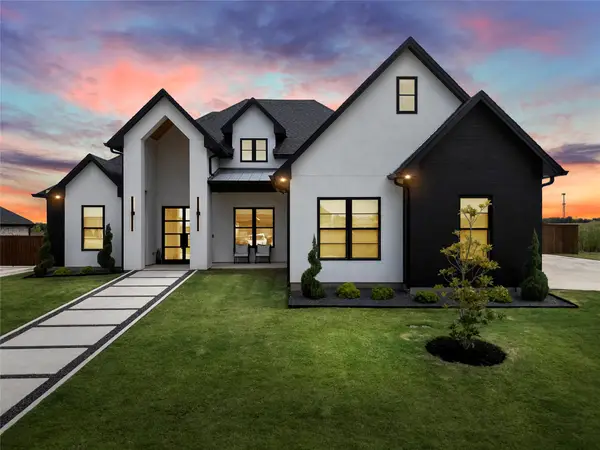 $700,000Active4 beds 3 baths2,522 sq. ft.
$700,000Active4 beds 3 baths2,522 sq. ft.13001 Big Bend Boulevard, Woodway, TX 76712
MLS# 21178009Listed by: COLDWELL BANKER APEX, REALTORS - New
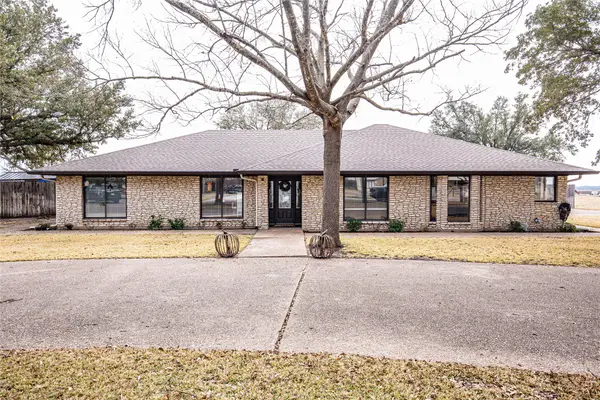 $679,900Active4 beds 3 baths2,820 sq. ft.
$679,900Active4 beds 3 baths2,820 sq. ft.735 Willow Grove Road, Woodway, TX 76712
MLS# 21177218Listed by: AXIO REAL ESTATE LLC 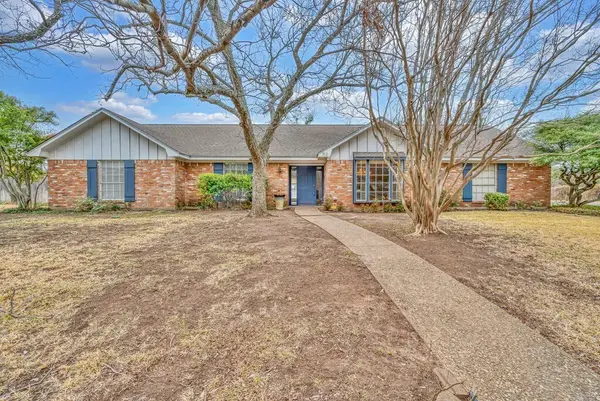 $324,900Pending3 beds 2 baths2,174 sq. ft.
$324,900Pending3 beds 2 baths2,174 sq. ft.712 Willow Creek Drive, Woodway, TX 76712
MLS# 21154138Listed by: KELLY, REALTORS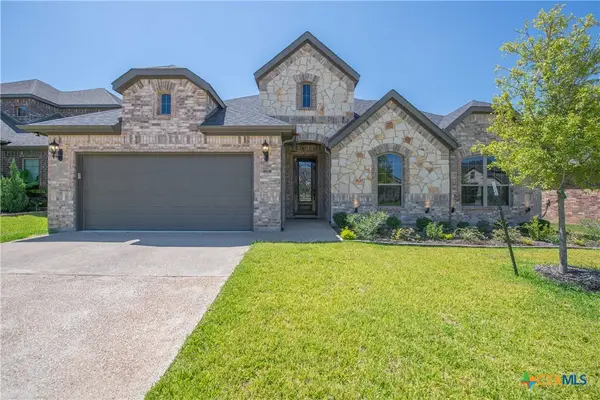 $498,999Active4 beds 2 baths2,274 sq. ft.
$498,999Active4 beds 2 baths2,274 sq. ft.101 Cedar Creek Court, Woodway, TX 76712
MLS# 604265Listed by: THE GRAHAM TEAM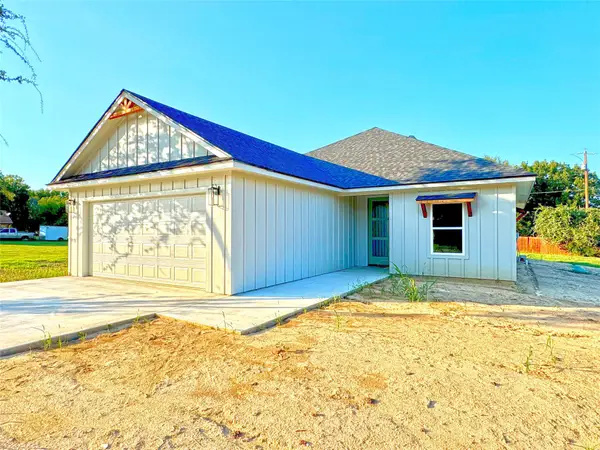 $349,900Active4 beds 2 baths2,139 sq. ft.
$349,900Active4 beds 2 baths2,139 sq. ft.224 Hazelwood Drive, Woodway, TX 76712
MLS# 21170721Listed by: HARRELL REALTY COMPANY

