8216 Teakwood Drive, Woodway, TX 76712
Local realty services provided by:Better Homes and Gardens Real Estate Edwards & Associates
Listed by: cindy faulkenberry
Office: coldwell banker apex, realtors
MLS#:20984461
Source:GDAR
Price summary
- Price:$549,950
- Price per sq. ft.:$165.8
About this home
Welcome to Woodway's serene cul-de-sac, where this elegant five-bedroom, three-bath home blends privacy with stunning water views. The living room captivates with wooden beams and a cozy wood-burning fireplace, ideal for family/friend gatherings. The kitchen combines functionality and style, featuring granite countertops, custom cabinets with pull-outs and spice racks, and a central island. Recessed lighting showcases these exquisite details. The primary bathroom offers a spa-like experience with a heat warmer upon existing the shower, sky light, garden tub, and a water softener enhancing comfort, along with his-and-her walk-in closets. Spacious four additional bedrooms, 14x15 bedroom works as a perfect office, includes built-in bookshelves and desks for professional or academic needs. The versatile loft area with skylights includes a built-in entertainment center, while the walk-in attic includes a flex room providing tranquil space for play or meditation. Outdoors, enjoy a brick exterior, large shade trees, sprinkler system, an inviting in-ground pool with a slide and diving board, gazebo with an outdoor sink. If you wish to have a hot tub the connections are already in place. A 24x13 workshop attached to the three-car carport is perfect for hobbyists and craftspeople. Storage room for pool supplies and a separate space for garden preparation.
Contact an agent
Home facts
- Year built:1984
- Listing ID #:20984461
- Added:186 day(s) ago
- Updated:January 11, 2026 at 12:35 PM
Rooms and interior
- Bedrooms:5
- Total bathrooms:3
- Full bathrooms:3
- Living area:3,317 sq. ft.
Heating and cooling
- Cooling:Ceiling Fans, Central Air, Electric, Wall Units
- Heating:Central, Electric, Fireplaces
Structure and exterior
- Roof:Composition
- Year built:1984
- Building area:3,317 sq. ft.
- Lot area:0.46 Acres
Schools
- High school:Waco
- Middle school:Tennyson
- Elementary school:Parkdale
Finances and disclosures
- Price:$549,950
- Price per sq. ft.:$165.8
- Tax amount:$9,324
New listings near 8216 Teakwood Drive
- New
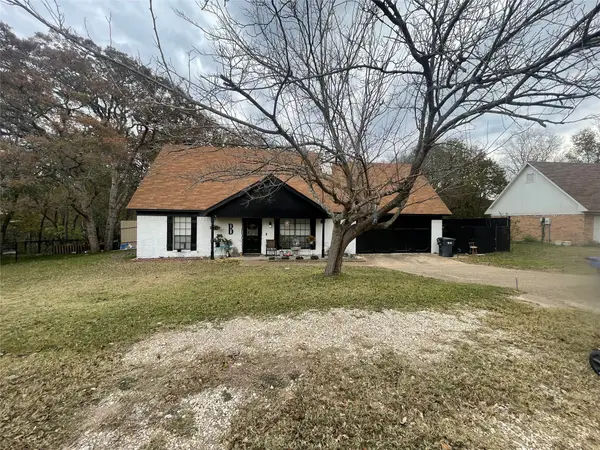 $245,000Active3 beds 2 baths1,428 sq. ft.
$245,000Active3 beds 2 baths1,428 sq. ft.7849 Fairway Road, Woodway, TX 76712
MLS# 21150391Listed by: JOSEPH WALTER REALTY, LLC - New
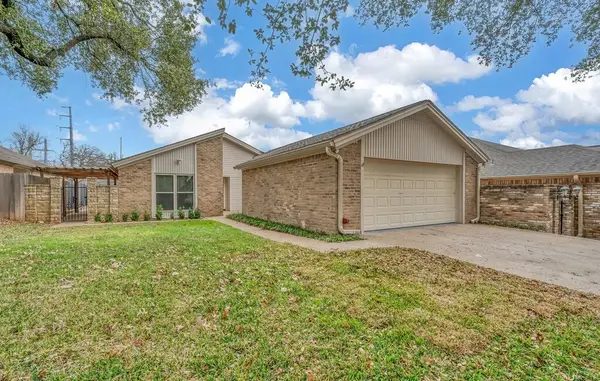 $289,900Active3 beds 2 baths1,719 sq. ft.
$289,900Active3 beds 2 baths1,719 sq. ft.30 Sugar Creek Place, Woodway, TX 76712
MLS# 21127981Listed by: KELLY, REALTORS - New
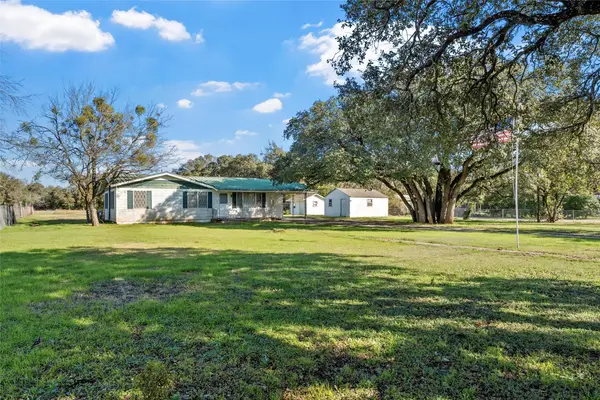 $249,000Active3 beds 1 baths1,226 sq. ft.
$249,000Active3 beds 1 baths1,226 sq. ft.1227 Mclennan Crossing Road, Woodway, TX 76712
MLS# 21145683Listed by: GREATER WACO REALTY, LLC - New
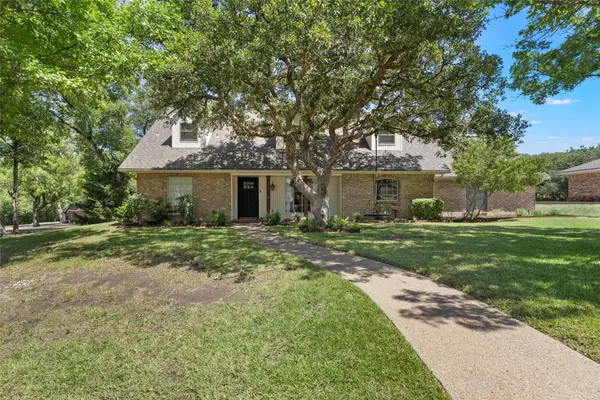 $499,900Active4 beds 3 baths2,687 sq. ft.
$499,900Active4 beds 3 baths2,687 sq. ft.809 Woodland West Drive, Woodway, TX 76712
MLS# 21146521Listed by: CAMILLE JOHNSON - New
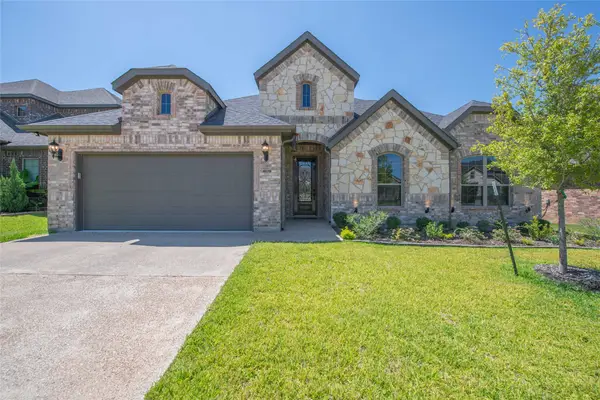 $498,900Active4 beds 2 baths2,274 sq. ft.
$498,900Active4 beds 2 baths2,274 sq. ft.101 Cedar Creek Court, Woodway, TX 76712
MLS# 21145255Listed by: THE GRAHAM TEAM - New
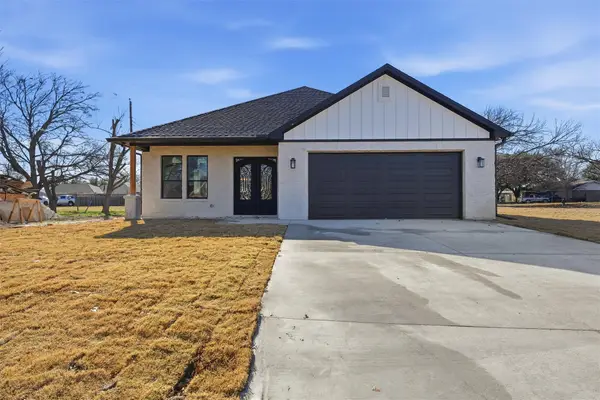 $399,999Active3 beds 2 baths2,100 sq. ft.
$399,999Active3 beds 2 baths2,100 sq. ft.250 Weldon Drive, Woodway, TX 76712
MLS# 21143546Listed by: EG REALTY - New
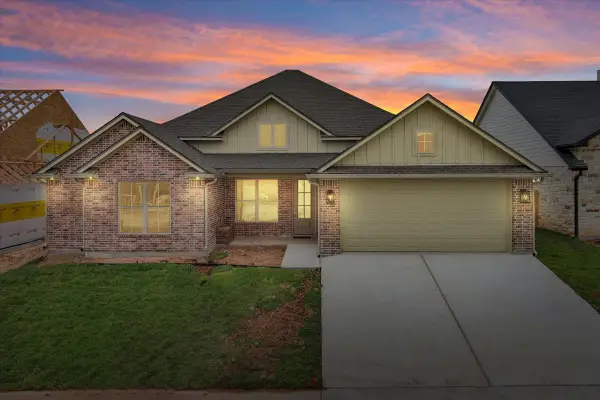 $499,900Active4 beds 2 baths2,317 sq. ft.
$499,900Active4 beds 2 baths2,317 sq. ft.13008 Rainier Drive, Woodway, TX 76712
MLS# 21143095Listed by: HELMS AND MILLER, REALTORS - New
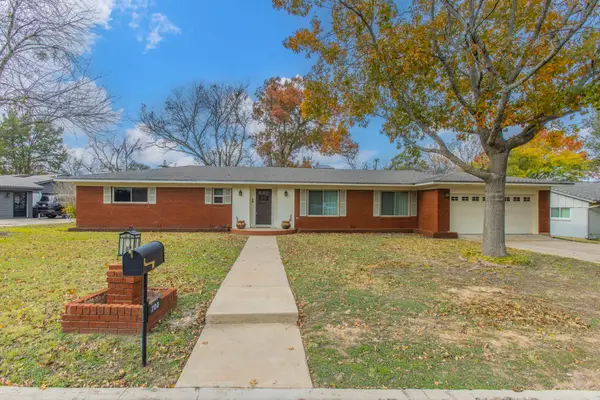 $330,000Active3 beds 2 baths2,024 sq. ft.
$330,000Active3 beds 2 baths2,024 sq. ft.700 Falcon Drive, Woodway, TX 76712
MLS# 21131554Listed by: ALL CITY REAL ESTATE LTD. CO - New
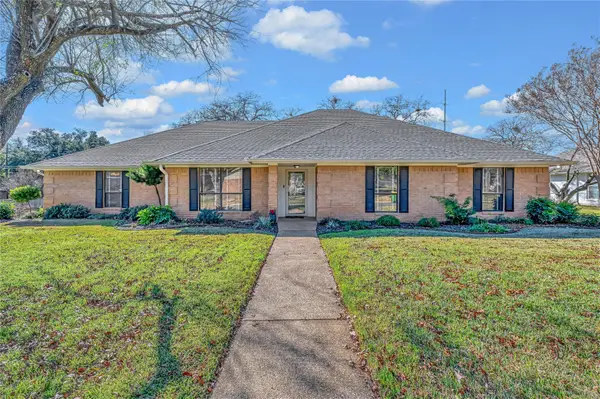 $424,900Active4 beds 3 baths2,419 sq. ft.
$424,900Active4 beds 3 baths2,419 sq. ft.300 Trailview Drive, Woodway, TX 76712
MLS# 21141008Listed by: KELLY, REALTORS 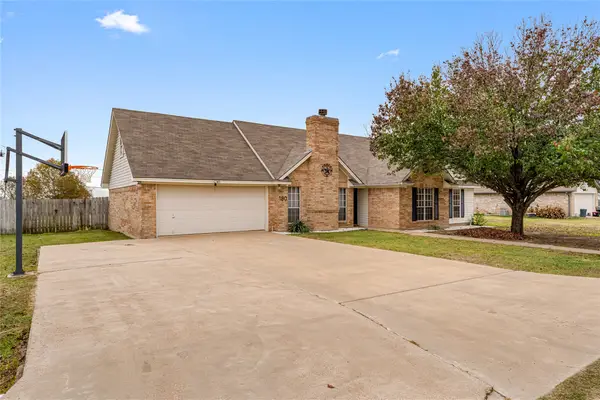 $325,000Active3 beds 2 baths1,773 sq. ft.
$325,000Active3 beds 2 baths1,773 sq. ft.180 Quail Run Drive, Woodway, TX 76712
MLS# 21123432Listed by: NEWFOUND REAL ESTATE
