8517 Briargrove Drive, Woodway, TX 76712
Local realty services provided by:Better Homes and Gardens Real Estate Rhodes Realty
Listed by: kandace menning
Office: coldwell banker apex, realtors
MLS#:228184
Source:GDAR
Price summary
- Price:$399,000
- Price per sq. ft.:$118.43
About this home
Step into comfort and convenience with this delightful 4-bed, and 3-bath residence in Woodway, TX. The home has a range of spacious areas and modern finishes. Boasting three distinct living spaces, optional fourth bedroom or home office, it's a perfect blend of functionality and elegance. Natural light floods through generous windows, accentuating the tasteful design. The primary living area offers ample space for family gatherings or intimate evenings by the fireplace, while the secondary living areas offer versatility for entertainment, a playroom, or a cozy retreat. At the heart of the home is the kitchen featuring sleek countertops, modern appliances and ample cabinetry. The space flows effortlessly into the dining area ensuring meal prep and family dinners are enjoyable and convenient. Whether you're looking for a vibrant lifestyle or a peaceful retreat, this property offers the best of both worlds.
Contact an agent
Home facts
- Year built:1972
- Listing ID #:228184
- Added:230 day(s) ago
- Updated:December 18, 2025 at 12:42 PM
Rooms and interior
- Bedrooms:4
- Total bathrooms:3
- Full bathrooms:3
- Living area:3,369 sq. ft.
Heating and cooling
- Cooling:Central Air, Electric
- Heating:Central, Electric
Structure and exterior
- Roof:Composition
- Year built:1972
- Building area:3,369 sq. ft.
- Lot area:0.3 Acres
Schools
- High school:Waco
- Middle school:Tennyson
- Elementary school:Parkdale
Finances and disclosures
- Price:$399,000
- Price per sq. ft.:$118.43
- Tax amount:$7,564
New listings near 8517 Briargrove Drive
- New
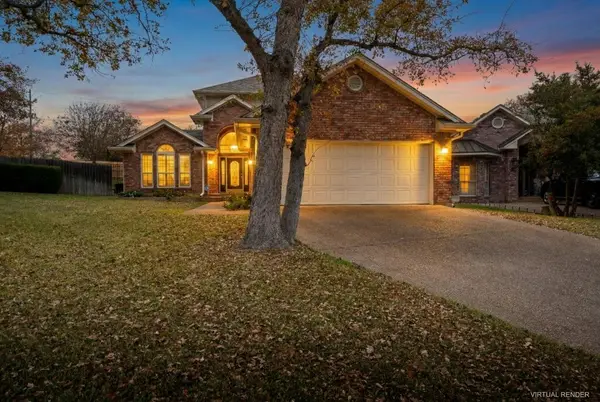 $464,900Active4 beds 3 baths2,809 sq. ft.
$464,900Active4 beds 3 baths2,809 sq. ft.75 Sugar Creek Place, Woodway, TX 76712
MLS# 21128246Listed by: KELLY, REALTORS - New
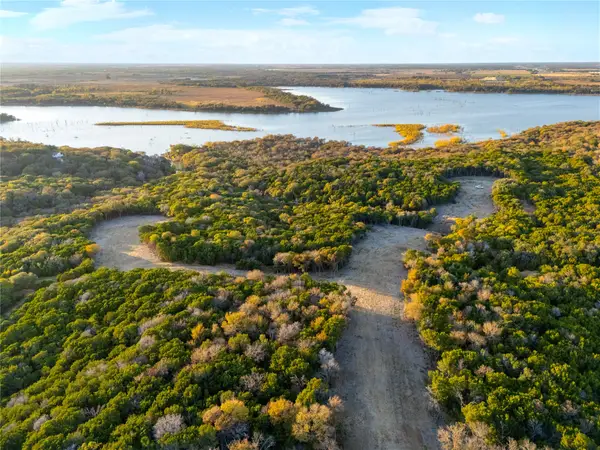 $3,920,000Active112 Acres
$3,920,000Active112 Acres112 ac. TBD Poage Dr. & Harbor Drive, Woodway, TX 76712
MLS# 21134180Listed by: KELLY LAND AND RANCH 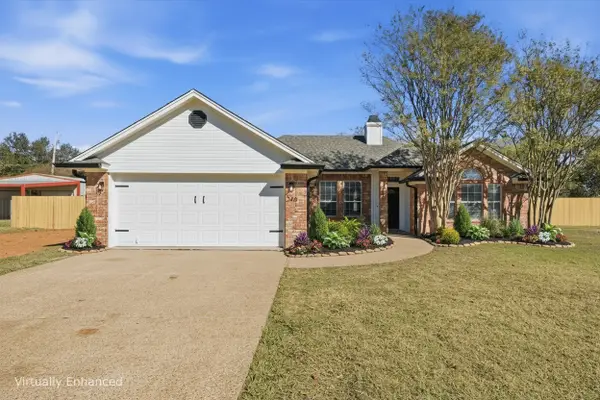 $279,900Active3 beds 2 baths1,513 sq. ft.
$279,900Active3 beds 2 baths1,513 sq. ft.248 Parkhaven Drive, Woodway, TX 76712
MLS# 21129192Listed by: TURNER BROTHERS REAL ESTATE, LLC $299,000Active4 beds 2 baths1,606 sq. ft.
$299,000Active4 beds 2 baths1,606 sq. ft.919 Fairway Road, Woodway, TX 76712
MLS# 21130476Listed by: KELLY, REALTORS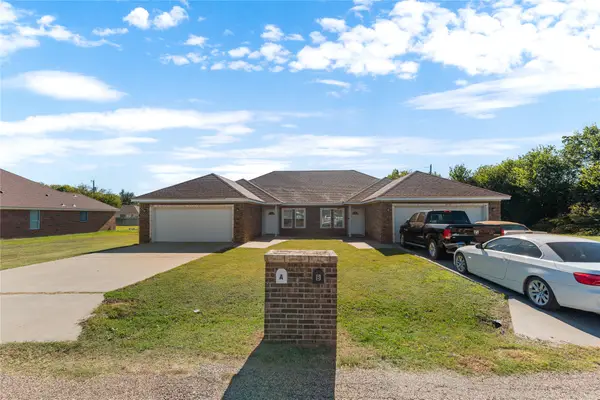 $450,000Active-- beds -- baths3,116 sq. ft.
$450,000Active-- beds -- baths3,116 sq. ft.195 Ashland Drive, Woodway, TX 76712
MLS# 21124778Listed by: WEICHERT, REALTORS - THE EASTLAND GROUP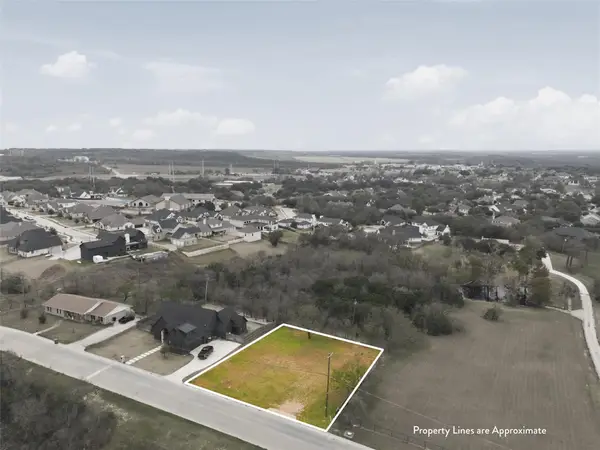 $125,000Active0.38 Acres
$125,000Active0.38 Acres13854 Harbor Drive, Woodway, TX 76712
MLS# 21118734Listed by: NEXTHOME OUR TOWN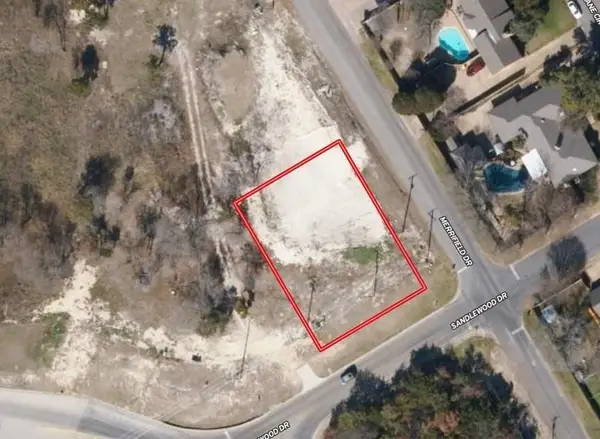 $85,000Active0.32 Acres
$85,000Active0.32 AcresTBD Sandalwood Drive, Woodway, TX 76712
MLS# 21123720Listed by: KELLER WILLIAMS FRISCO STARS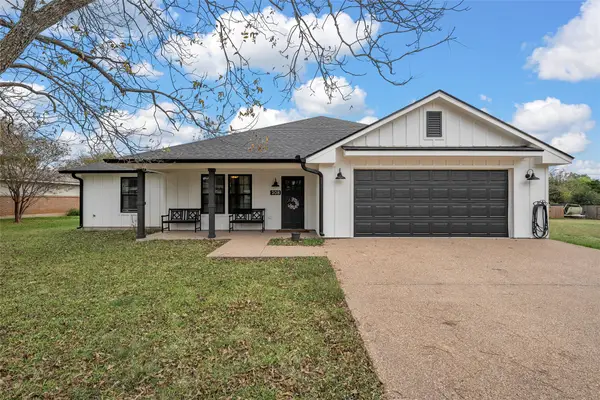 $350,000Active3 beds 2 baths1,723 sq. ft.
$350,000Active3 beds 2 baths1,723 sq. ft.208 Ferguson Drive, Woodway, TX 76712
MLS# 21117813Listed by: WHITE LABEL REALTY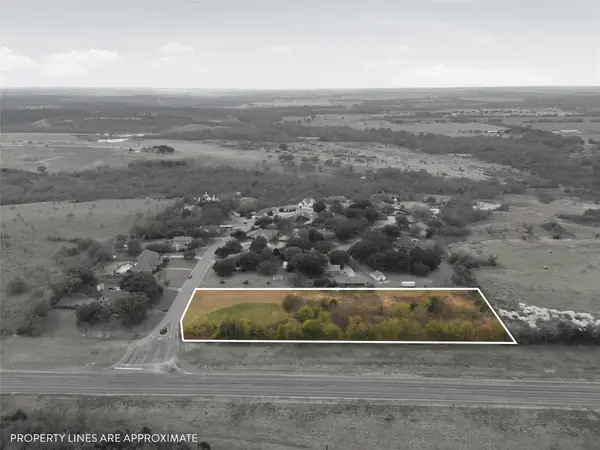 $129,900Pending2.35 Acres
$129,900Pending2.35 AcresTBD Old Lorena Road, Woodway, TX 76712
MLS# 21114805Listed by: COLDWELL BANKER APEX, REALTORS $77,900Active0.15 Acres
$77,900Active0.15 Acres13007 Rainier Drive, Woodway, TX 76712
MLS# 21049802Listed by: FATHOM REALTY, LLC
