8901 Panther Drive, Woodway, TX 76712
Local realty services provided by:Better Homes and Gardens Real Estate Lindsey Realty
Listed by: michelle hering
Office: logan capital real estate, pllc
MLS#:21053948
Source:GDAR
Price summary
- Price:$299,900
- Price per sq. ft.:$167.17
About this home
This charming 3-bedroom, 2-bath home is full of warmth, natural light, and thoughtful updates. From the moment you step inside, you’ll notice how open and inviting the living room feels — perfect for movie nights, gatherings, or quiet mornings with coffee by the fireplace.
The kitchen truly is the heart of the home, featuring beautiful cabinetry, plenty of prep space, and newer appliances that make everyday cooking effortless. A versatile bonus room gives you the flexibility to create the perfect office, playroom, or 4th bedroom — whatever fits your lifestyle best.
Out back, you’ll find a spacious yard made for Texas living — ideal for barbecues, evenings under the string lights, or simply unwinding after a long day. The side-entry driveway and breezeway connecting the 2-car garage add a touch of charm and functionality, while mature trees and thoughtful landscaping provide privacy and curb appeal.
Located in Midway ISD, this home is in one of Woodway’s most walkable neighborhoods — close to local schools, parks, and bike paths that connect to Woodway Park and the Arboretum. Whether you’re a first-time buyer or looking for a home that blends comfort, character, and convenience, this one checks all the boxes.
Contact an agent
Home facts
- Year built:1970
- Listing ID #:21053948
- Added:120 day(s) ago
- Updated:January 11, 2026 at 12:46 PM
Rooms and interior
- Bedrooms:3
- Total bathrooms:2
- Full bathrooms:2
- Living area:1,794 sq. ft.
Heating and cooling
- Cooling:Ceiling Fans, Central Air
- Heating:Central, Electric, Fireplaces
Structure and exterior
- Year built:1970
- Building area:1,794 sq. ft.
- Lot area:0.24 Acres
Schools
- High school:Midway
- Middle school:Midway
- Elementary school:Woodway
Finances and disclosures
- Price:$299,900
- Price per sq. ft.:$167.17
- Tax amount:$4,883
New listings near 8901 Panther Drive
- New
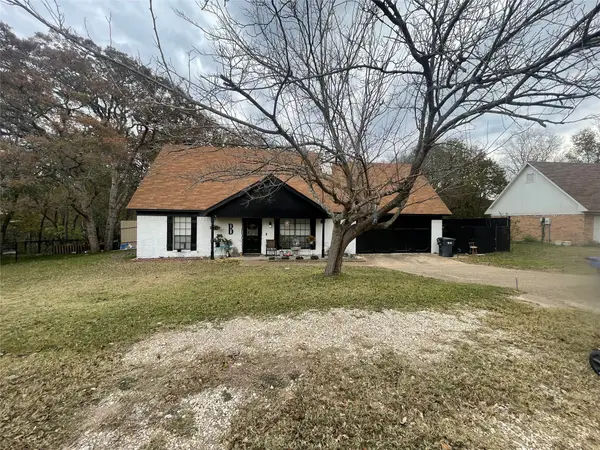 $245,000Active3 beds 2 baths1,428 sq. ft.
$245,000Active3 beds 2 baths1,428 sq. ft.7849 Fairway Road, Woodway, TX 76712
MLS# 21150391Listed by: JOSEPH WALTER REALTY, LLC - New
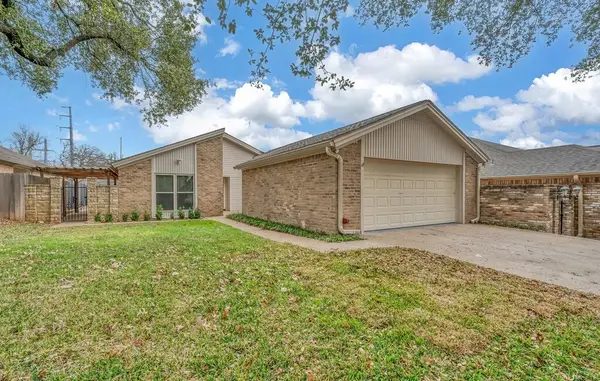 $289,900Active3 beds 2 baths1,719 sq. ft.
$289,900Active3 beds 2 baths1,719 sq. ft.30 Sugar Creek Place, Woodway, TX 76712
MLS# 21127981Listed by: KELLY, REALTORS - New
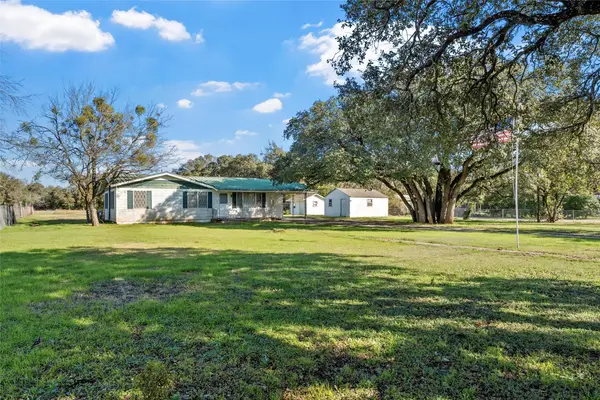 $249,000Active3 beds 1 baths1,226 sq. ft.
$249,000Active3 beds 1 baths1,226 sq. ft.1227 Mclennan Crossing Road, Woodway, TX 76712
MLS# 21145683Listed by: GREATER WACO REALTY, LLC - New
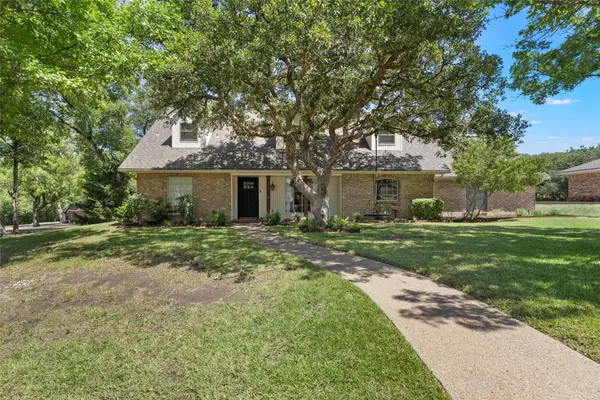 $499,900Active4 beds 3 baths2,687 sq. ft.
$499,900Active4 beds 3 baths2,687 sq. ft.809 Woodland West Drive, Woodway, TX 76712
MLS# 21146521Listed by: CAMILLE JOHNSON - New
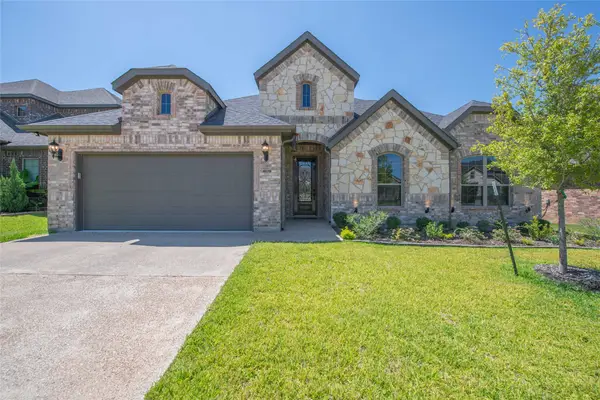 $498,900Active4 beds 2 baths2,274 sq. ft.
$498,900Active4 beds 2 baths2,274 sq. ft.101 Cedar Creek Court, Woodway, TX 76712
MLS# 21145255Listed by: THE GRAHAM TEAM - New
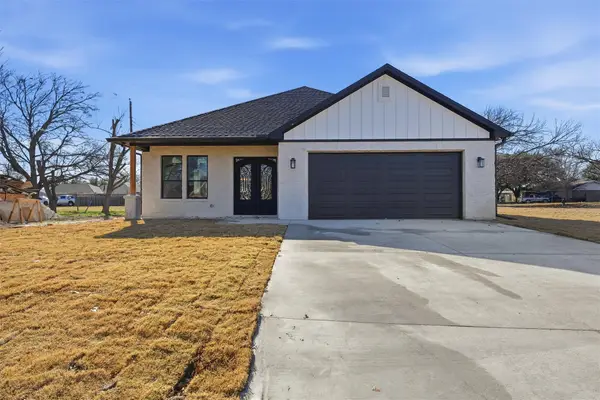 $399,999Active3 beds 2 baths2,100 sq. ft.
$399,999Active3 beds 2 baths2,100 sq. ft.250 Weldon Drive, Woodway, TX 76712
MLS# 21143546Listed by: EG REALTY - New
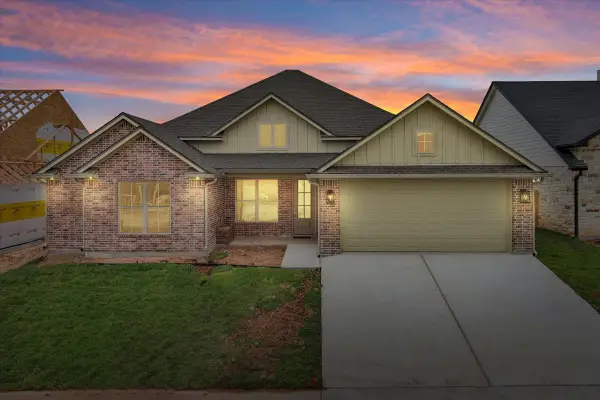 $499,900Active4 beds 2 baths2,317 sq. ft.
$499,900Active4 beds 2 baths2,317 sq. ft.13008 Rainier Drive, Woodway, TX 76712
MLS# 21143095Listed by: HELMS AND MILLER, REALTORS - New
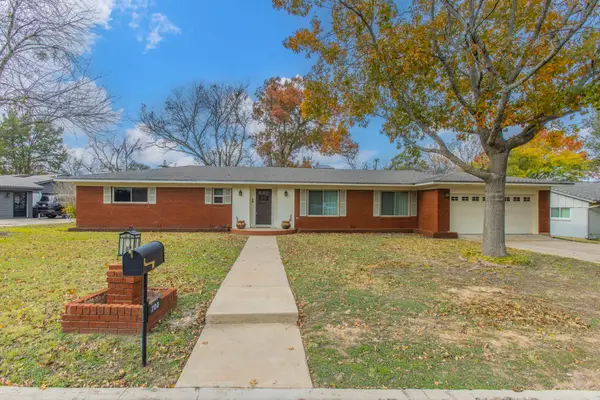 $330,000Active3 beds 2 baths2,024 sq. ft.
$330,000Active3 beds 2 baths2,024 sq. ft.700 Falcon Drive, Woodway, TX 76712
MLS# 21131554Listed by: ALL CITY REAL ESTATE LTD. CO - New
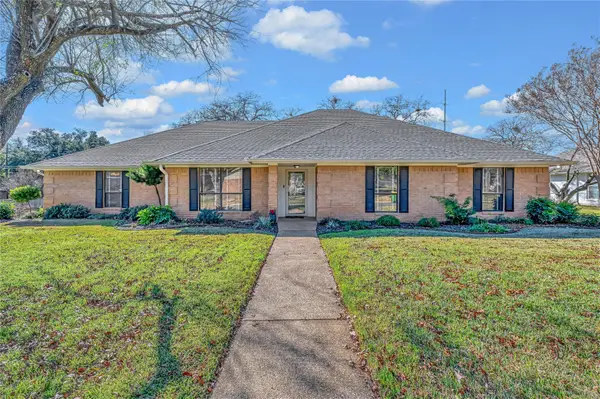 $424,900Active4 beds 3 baths2,419 sq. ft.
$424,900Active4 beds 3 baths2,419 sq. ft.300 Trailview Drive, Woodway, TX 76712
MLS# 21141008Listed by: KELLY, REALTORS 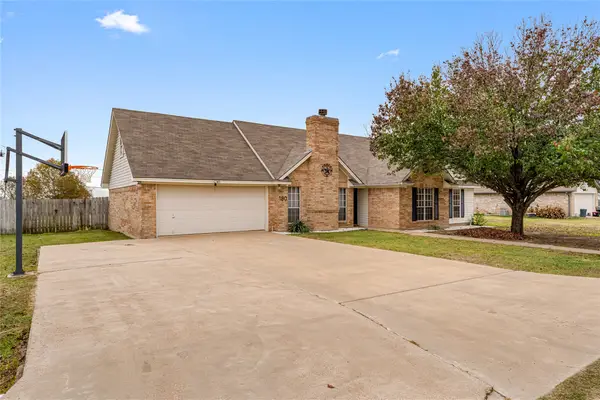 $325,000Active3 beds 2 baths1,773 sq. ft.
$325,000Active3 beds 2 baths1,773 sq. ft.180 Quail Run Drive, Woodway, TX 76712
MLS# 21123432Listed by: NEWFOUND REAL ESTATE
