9003 Willow Bend Drive, Woodway, TX 76712
Local realty services provided by:Better Homes and Gardens Real Estate Senter, REALTORS(R)
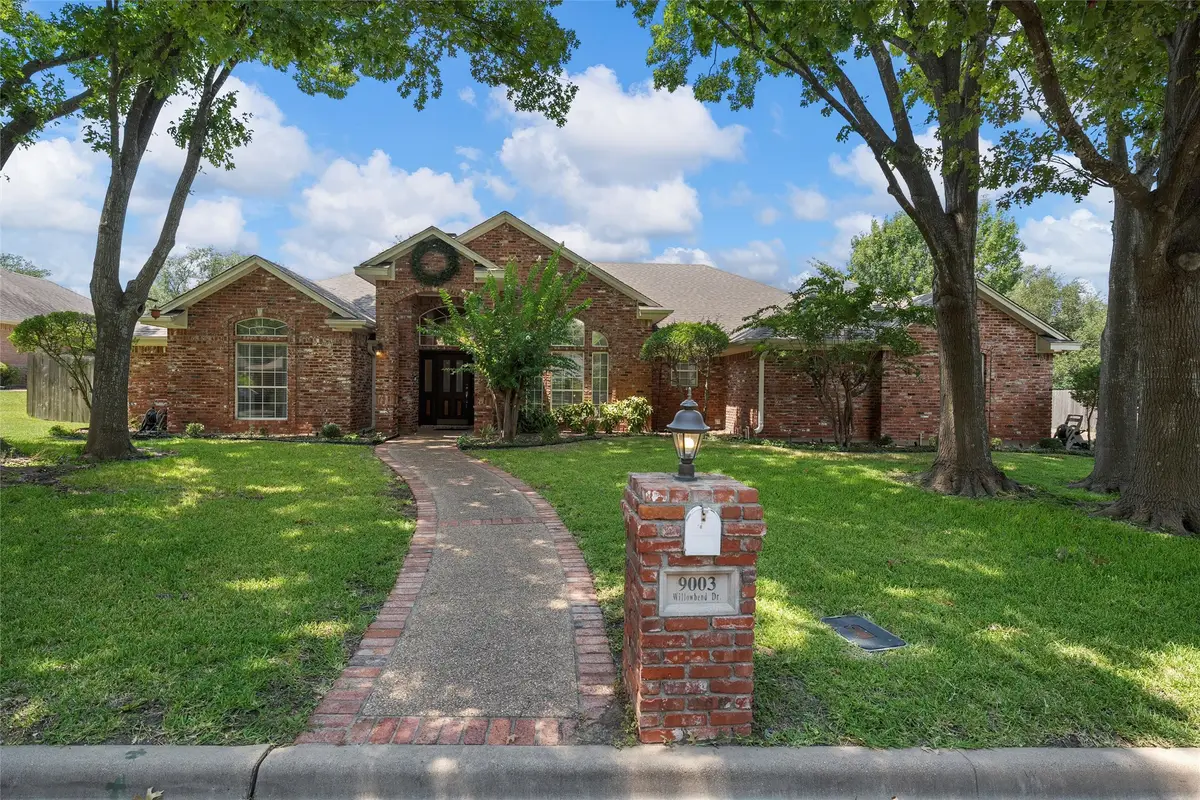
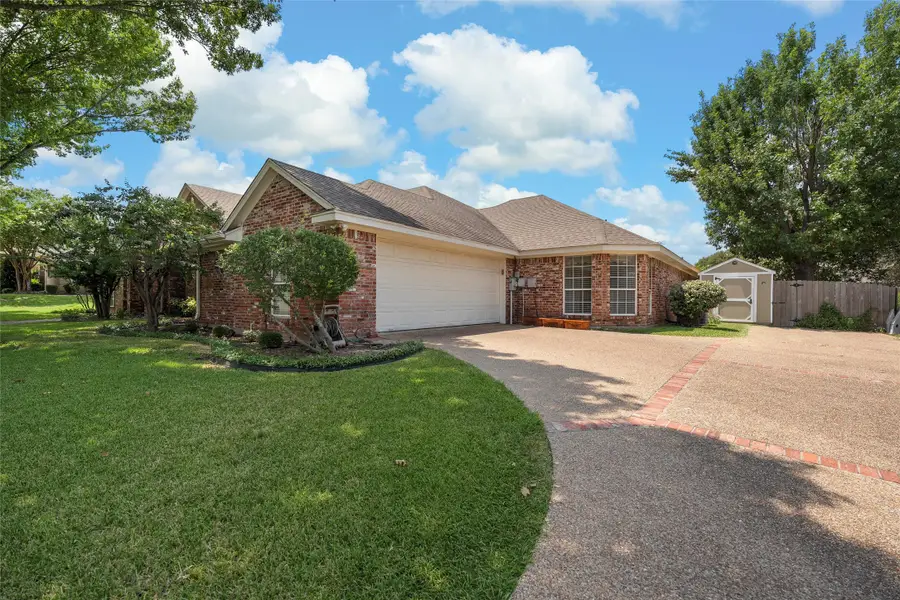
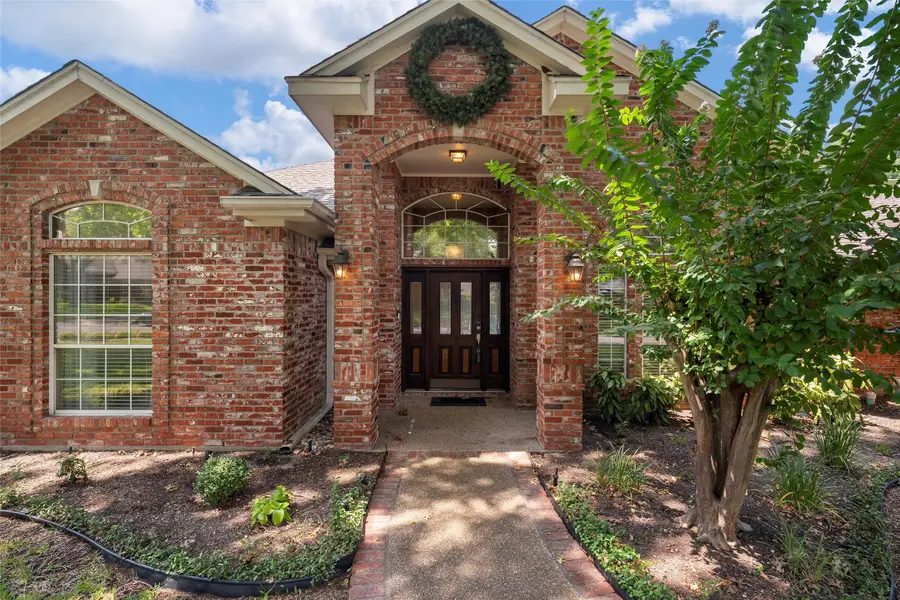
Listed by:james gilmore
Office:bentwood realty
MLS#:21029855
Source:GDAR
Price summary
- Price:$679,900
- Price per sq. ft.:$195.88
About this home
Charming Woodway home, perfectly situated in a beautiful neighborhood! This stunning 5 bedroom, 3.5 bath home offers two spacious living areas, a formal dining room, and more. Elegant wood floors, crown molding, and intricate ceiling details enhance its timeless style, while a wall of windows along the back floods the home with natural light and picturesque views. The open layout is ideal for both everyday living and entertaining, with both living areas featuring cozy fireplaces. The chef’s kitchen boasts stainless steel appliances, granite countertops, a central island, abundant storage, and an adjoining breakfast area. The private, isolated primary suite provides a serene retreat, while the fourth bedroom suite is perfect for guests or extended family. Step outside to enjoy the covered back patio, pergola, and sparkling pool, surrounded by the lush beauty of the backyard. This home has been meticulously maintained inside and out—ready for its next chapter!
Contact an agent
Home facts
- Year built:1995
- Listing Id #:21029855
- Added:1 day(s) ago
- Updated:August 14, 2025 at 03:41 AM
Rooms and interior
- Bedrooms:5
- Total bathrooms:4
- Full bathrooms:3
- Half bathrooms:1
- Living area:3,471 sq. ft.
Heating and cooling
- Cooling:Ceiling Fans, Central Air
- Heating:Central
Structure and exterior
- Year built:1995
- Building area:3,471 sq. ft.
- Lot area:0.33 Acres
Schools
- High school:Midway
- Middle school:River Valley
- Elementary school:South Bosque
Finances and disclosures
- Price:$679,900
- Price per sq. ft.:$195.88
- Tax amount:$8,946
New listings near 9003 Willow Bend Drive
- New
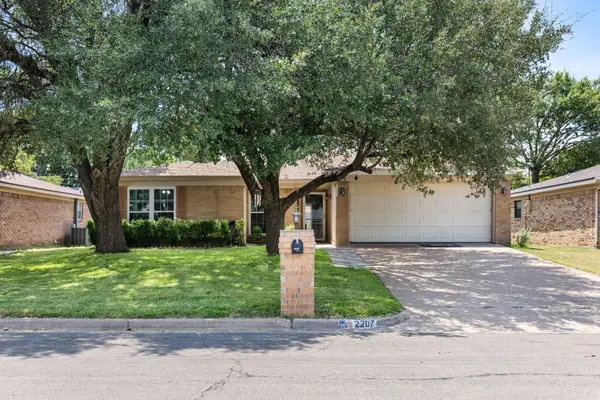 $214,900Active3 beds 2 baths1,469 sq. ft.
$214,900Active3 beds 2 baths1,469 sq. ft.2207 Skylark Drive, Woodway, TX 76712
MLS# 21030900Listed by: KELLY, REALTORS - New
 $275,000Active4 beds 2 baths1,616 sq. ft.
$275,000Active4 beds 2 baths1,616 sq. ft.1012 Wedgewood Drive, Woodway, TX 76712
MLS# 21030693Listed by: TEXAS PREMIER REALTY - New
 $438,500Active3 beds 2 baths2,101 sq. ft.
$438,500Active3 beds 2 baths2,101 sq. ft.44 Sugar Creek Place, Woodway, TX 76712
MLS# 21016205Listed by: CAMILLE JOHNSON - New
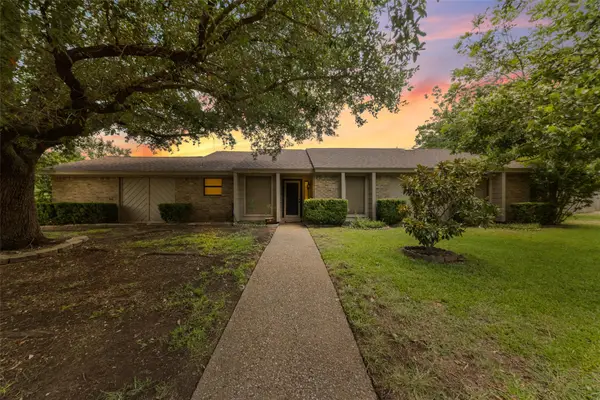 $365,000Active3 beds 2 baths2,036 sq. ft.
$365,000Active3 beds 2 baths2,036 sq. ft.9915 Ramblewood Drive, Woodway, TX 76712
MLS# 21026953Listed by: EG REALTY - New
 $1,220,000Active3 beds 3 baths3,547 sq. ft.
$1,220,000Active3 beds 3 baths3,547 sq. ft.27 Pinehurst, Woodway, TX 76712
MLS# 21028583Listed by: MAGNOLIA REALTY - New
 $349,909Active4 beds 2 baths2,053 sq. ft.
$349,909Active4 beds 2 baths2,053 sq. ft.604 Woodland West Drive, Woodway, TX 76712
MLS# 21025861Listed by: TEAM REALTY OF TEXAS - New
 $999,000Active5 beds 3 baths2,350 sq. ft.
$999,000Active5 beds 3 baths2,350 sq. ft.704 Camino Del Rosas, Woodway, TX 76712
MLS# 21025634Listed by: EXP REALTY, LLC WACO - New
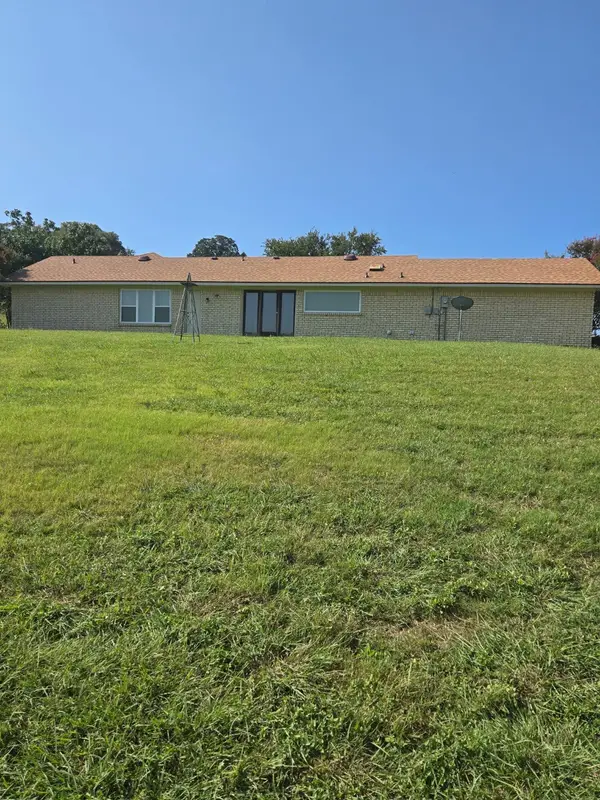 $279,000Active3 beds 3 baths1,834 sq. ft.
$279,000Active3 beds 3 baths1,834 sq. ft.8309 Gatecrest Drive, Woodway, TX 76712
MLS# 21022929Listed by: RE/MAX CENTEX, REALTORS - New
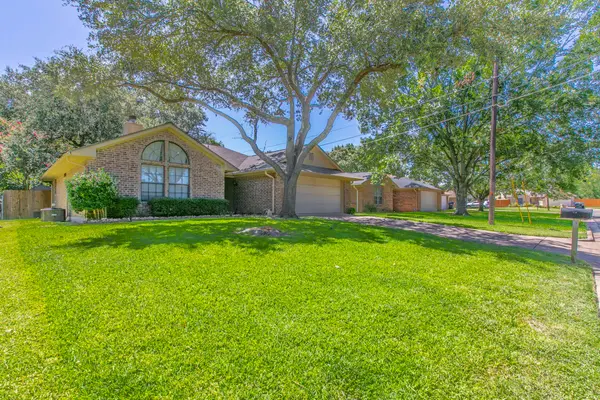 $272,500Active3 beds 2 baths1,319 sq. ft.
$272,500Active3 beds 2 baths1,319 sq. ft.1815 Riata Drive, Woodway, TX 76712
MLS# 21020796Listed by: CENTURY 21 JUDGE FITE COMPANY
