916 Wooded Crest Drive, Woodway, TX 76712
Local realty services provided by:Better Homes and Gardens Real Estate Lindsey Realty
Listed by: frances pool
Office: coldwell banker apex, realtors
MLS#:20976960
Source:GDAR
Price summary
- Price:$1,345,000
- Price per sq. ft.:$362.14
About this home
Superior quality, totally renovated, gorgeous midcentury modern home with a beautiful, view of Lake Waco. Expansive outdoor living with covered patios, deck, firepit and gardens. Over 3700 square feet with 5 bedrooms, 3 full baths and 2 half baths. Gourmet kitchen with 48-inch stainless professional gas range. 6 burners, convection oven and standard oven. Built-in panel ready refrigerator-freezer. Butler's pantry with additional refrigerator-freezer, convection oven, washer and dryer and a huge pantry. Fabulous primary en-suite bedroom with lakeview bathroom with large walk-in shower, soaking tub and huge closet with a lakeview. Additional living area, kitchen, bedroom and bathroom with access to a private patio.
Contact an agent
Home facts
- Year built:1972
- Listing ID #:20976960
- Added:204 day(s) ago
- Updated:January 11, 2026 at 12:35 PM
Rooms and interior
- Bedrooms:5
- Total bathrooms:5
- Full bathrooms:3
- Half bathrooms:2
- Living area:3,714 sq. ft.
Heating and cooling
- Cooling:Ceiling Fans, Central Air, Electric, Multi Units, Roof Turbines, Zoned
- Heating:Central, Fireplaces, Heat Pump, Natural Gas
Structure and exterior
- Roof:Composition
- Year built:1972
- Building area:3,714 sq. ft.
- Lot area:0.47 Acres
Schools
- High school:Midway
- Middle school:River Valley
- Elementary school:South Bosque
Finances and disclosures
- Price:$1,345,000
- Price per sq. ft.:$362.14
- Tax amount:$6,766
New listings near 916 Wooded Crest Drive
- New
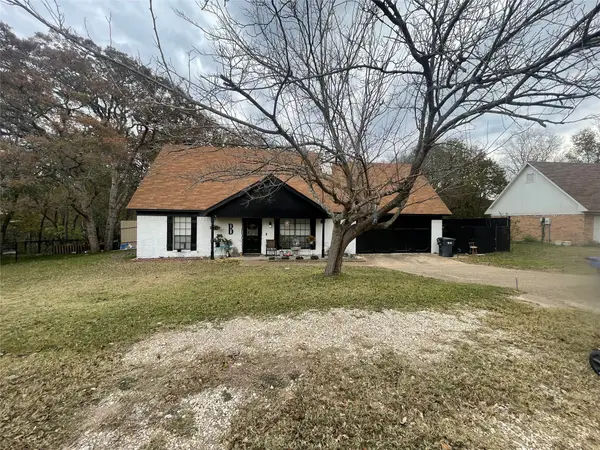 $245,000Active3 beds 2 baths1,428 sq. ft.
$245,000Active3 beds 2 baths1,428 sq. ft.7849 Fairway Road, Woodway, TX 76712
MLS# 21150391Listed by: JOSEPH WALTER REALTY, LLC - New
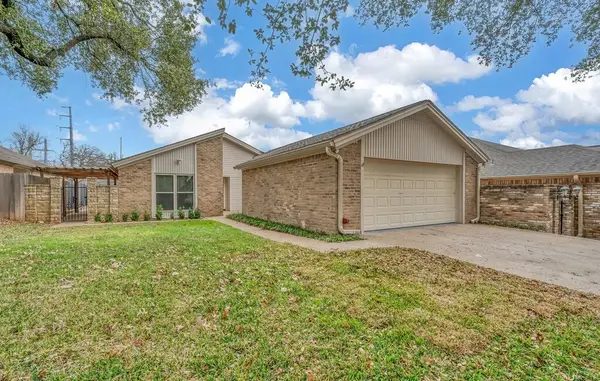 $289,900Active3 beds 2 baths1,719 sq. ft.
$289,900Active3 beds 2 baths1,719 sq. ft.30 Sugar Creek Place, Woodway, TX 76712
MLS# 21127981Listed by: KELLY, REALTORS - New
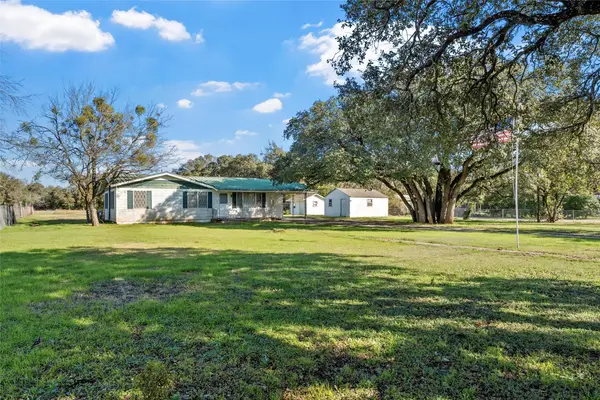 $249,000Active3 beds 1 baths1,226 sq. ft.
$249,000Active3 beds 1 baths1,226 sq. ft.1227 Mclennan Crossing Road, Woodway, TX 76712
MLS# 21145683Listed by: GREATER WACO REALTY, LLC - New
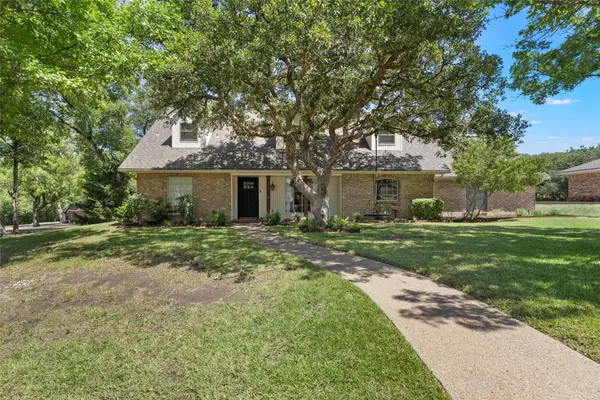 $499,900Active4 beds 3 baths2,687 sq. ft.
$499,900Active4 beds 3 baths2,687 sq. ft.809 Woodland West Drive, Woodway, TX 76712
MLS# 21146521Listed by: CAMILLE JOHNSON - New
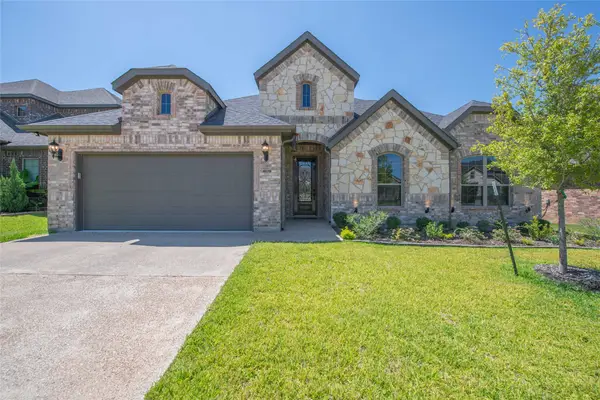 $498,900Active4 beds 2 baths2,274 sq. ft.
$498,900Active4 beds 2 baths2,274 sq. ft.101 Cedar Creek Court, Woodway, TX 76712
MLS# 21145255Listed by: THE GRAHAM TEAM - New
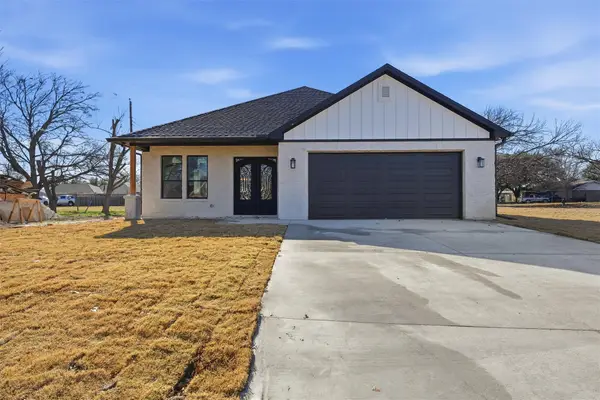 $399,999Active3 beds 2 baths2,100 sq. ft.
$399,999Active3 beds 2 baths2,100 sq. ft.250 Weldon Drive, Woodway, TX 76712
MLS# 21143546Listed by: EG REALTY - New
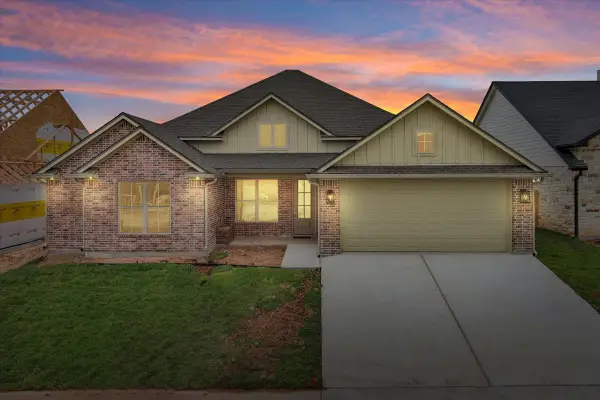 $499,900Active4 beds 2 baths2,317 sq. ft.
$499,900Active4 beds 2 baths2,317 sq. ft.13008 Rainier Drive, Woodway, TX 76712
MLS# 21143095Listed by: HELMS AND MILLER, REALTORS - New
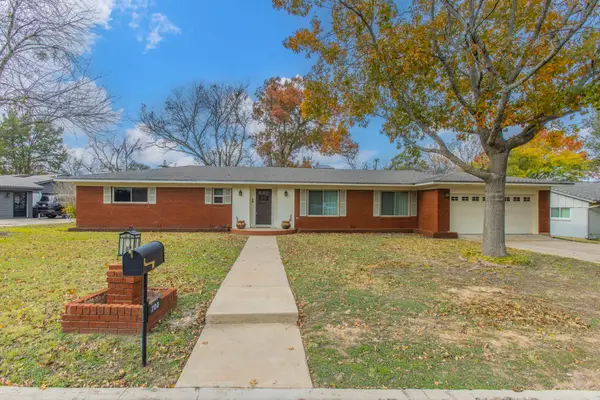 $330,000Active3 beds 2 baths2,024 sq. ft.
$330,000Active3 beds 2 baths2,024 sq. ft.700 Falcon Drive, Woodway, TX 76712
MLS# 21131554Listed by: ALL CITY REAL ESTATE LTD. CO - New
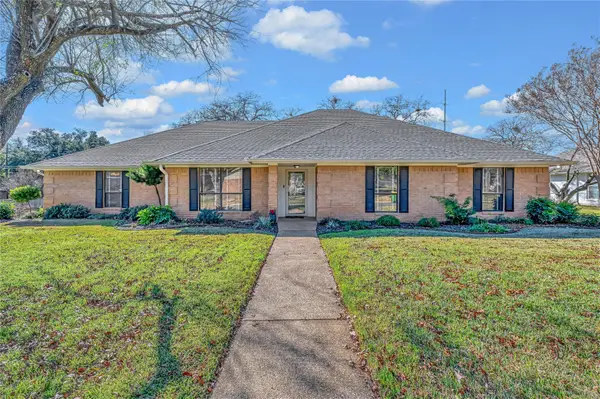 $424,900Active4 beds 3 baths2,419 sq. ft.
$424,900Active4 beds 3 baths2,419 sq. ft.300 Trailview Drive, Woodway, TX 76712
MLS# 21141008Listed by: KELLY, REALTORS 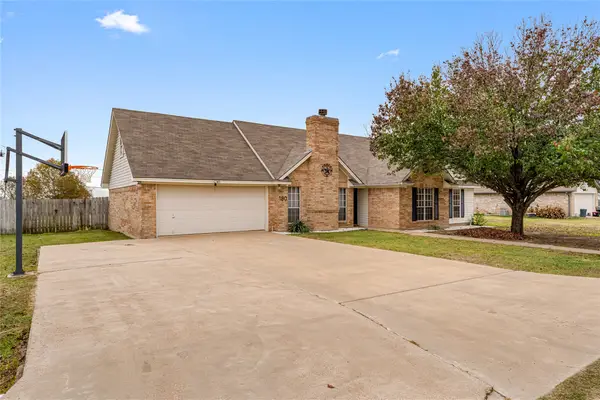 $325,000Active3 beds 2 baths1,773 sq. ft.
$325,000Active3 beds 2 baths1,773 sq. ft.180 Quail Run Drive, Woodway, TX 76712
MLS# 21123432Listed by: NEWFOUND REAL ESTATE
