1056 Fairview Drive, Wylie, TX 75098
Local realty services provided by:Better Homes and Gardens Real Estate Edwards & Associates
Listed by: stacie noble469-271-8533
Office: coldwell banker apex, realtors
MLS#:20974933
Source:GDAR
Price summary
- Price:$349,000
- Price per sq. ft.:$241.69
About this home
Nestled in the heart of Wylie, TX, this delightful 3 bedroom, 2 bathroom home offers a perfect blend of comfort and style. Featuring a two-car garage, this residence is the epitome of modern living, meticulously updated to cater to today's discerning buyer. Located in the highly esteemed Wylie Independent School District, truly an address of distinction. Step inside to discover a beautifully open floor plan graced with expansive luxury vinyl flooring that offers durability and sophistication in the main living areas. The living room warmly welcomes you with a stunning wood-burning brick fireplace, perfect for cozy evenings and intimate gatherings. Adjacent lies a charming dining area, ready to host memorable occasions. The heart of the home, the spacious kitchen, is a chef's dream. Enjoy an abundance of counter space and brand-new stainless steel appliances that make meal preparation a delight. Bask in the comfort of the primary bedroom, transformed into the ultimate retreat with renovations that include brand new cabinetry, a walk-in shower, and an ample walk-in closet. The additional bedrooms promise a cozy and private atmosphere, while the secondary bathroom offers convenience and style, making it ideal for all guests. Outside, this property captivates with sleek and inviting curb appeal, highlighted by large mature trees and beautifully manicured landscaping. The backyard is an entertainer's haven, accessible from two separate points, enhancing the usability of this outdoor space. Here, a magnificent live oak tree provides the perfect shade, creating an idyllic setting for gatherings or serene relaxation in the great outdoors. This home is not just a residence; its a lifestyle choice, offering comfort, luxury, and the best of community living. NO HOA. BRAND NEW WINDOWS & BRAND NEW HVAC SYSTEM.
Contact an agent
Home facts
- Year built:1986
- Listing ID #:20974933
- Added:205 day(s) ago
- Updated:January 11, 2026 at 08:16 AM
Rooms and interior
- Bedrooms:3
- Total bathrooms:2
- Full bathrooms:2
- Living area:1,444 sq. ft.
Heating and cooling
- Cooling:Ceiling Fans, Central Air, Electric
- Heating:Central, Electric
Structure and exterior
- Year built:1986
- Building area:1,444 sq. ft.
- Lot area:0.18 Acres
Schools
- High school:Wylie East
- Elementary school:Akin
Finances and disclosures
- Price:$349,000
- Price per sq. ft.:$241.69
- Tax amount:$4,806
New listings near 1056 Fairview Drive
- New
 $455,000Active4 beds 2 baths2,246 sq. ft.
$455,000Active4 beds 2 baths2,246 sq. ft.418 Tanglewood Drive, Wylie, TX 75098
MLS# 21149206Listed by: TEXAS SIGNATURE REALTY - Open Mon, 10am to 6pmNew
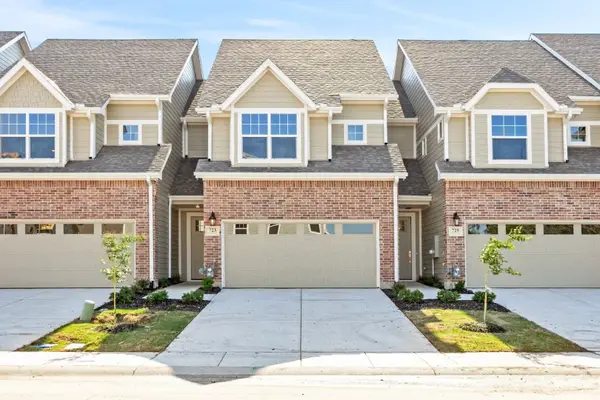 $399,960Active3 beds 3 baths1,759 sq. ft.
$399,960Active3 beds 3 baths1,759 sq. ft.704 Prosper Lane, Wylie, TX 75098
MLS# 21150544Listed by: HOMESUSA.COM - New
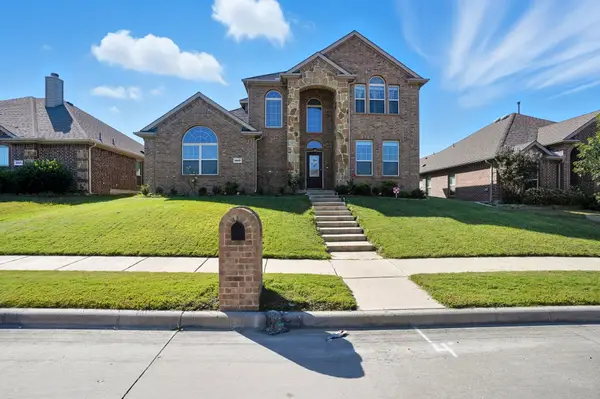 $499,900Active4 beds 3 baths2,432 sq. ft.
$499,900Active4 beds 3 baths2,432 sq. ft.2615 Gum Tree Trail, Wylie, TX 75098
MLS# 21150369Listed by: FATHOM REALTY - New
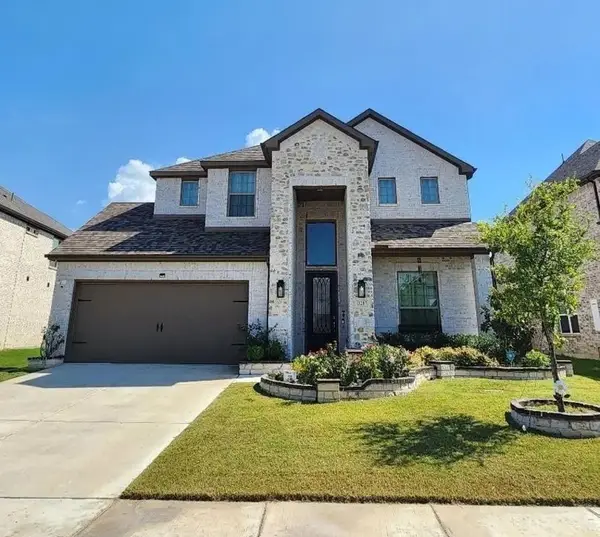 $595,000Active5 beds 4 baths2,451 sq. ft.
$595,000Active5 beds 4 baths2,451 sq. ft.3207 Wedgewood Way, Wylie, TX 75098
MLS# 21150161Listed by: LISTING RESULTS, LLC - New
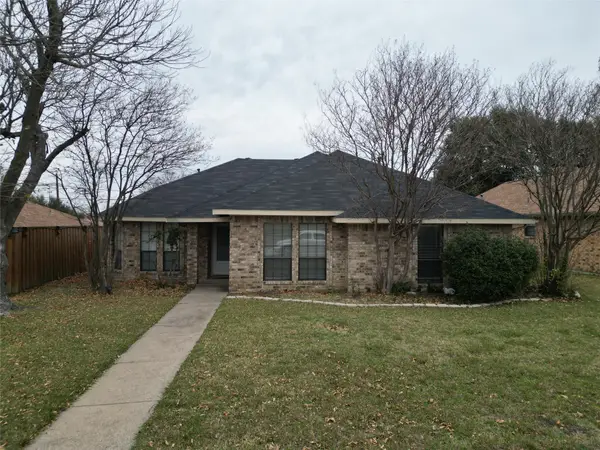 $365,000Active3 beds 2 baths1,478 sq. ft.
$365,000Active3 beds 2 baths1,478 sq. ft.620 Stoneybrook Drive, Wylie, TX 75098
MLS# 21149654Listed by: REFIND REALTY INC. - New
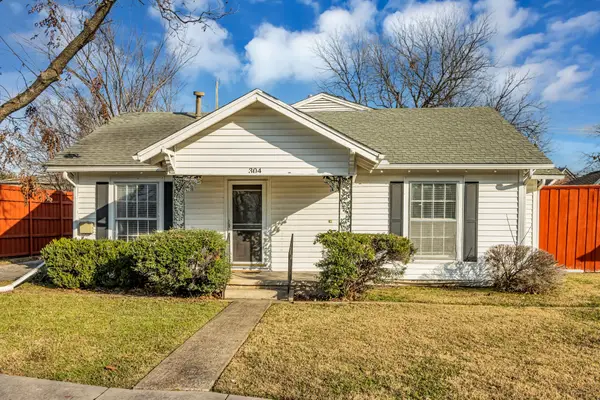 $310,000Active3 beds 2 baths1,362 sq. ft.
$310,000Active3 beds 2 baths1,362 sq. ft.304 N Jackson Avenue, Wylie, TX 75098
MLS# 21119507Listed by: KELLER WILLIAMS REALTY ALLEN - New
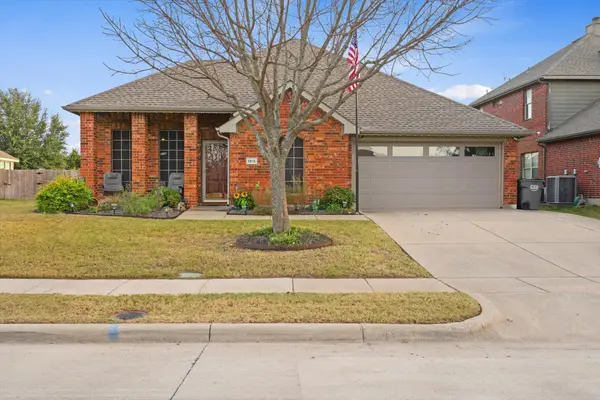 $510,000Active4 beds 3 baths2,280 sq. ft.
$510,000Active4 beds 3 baths2,280 sq. ft.1915 Spencer Lane, Wylie, TX 75098
MLS# 21134427Listed by: COLDWELL BANKER APEX, REALTORS - New
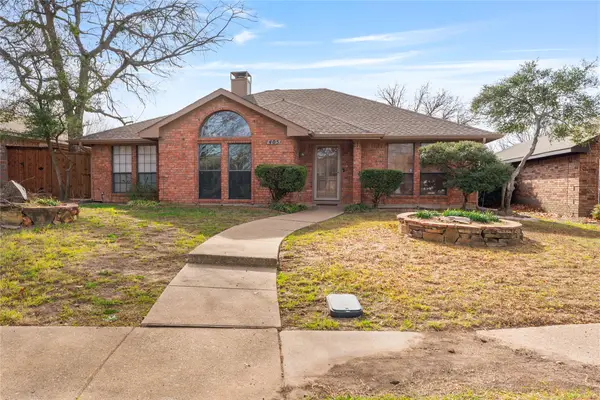 $309,000Active3 beds 2 baths1,561 sq. ft.
$309,000Active3 beds 2 baths1,561 sq. ft.405 W Oak Street, Wylie, TX 75098
MLS# 21142419Listed by: FABIAN THOMAS - New
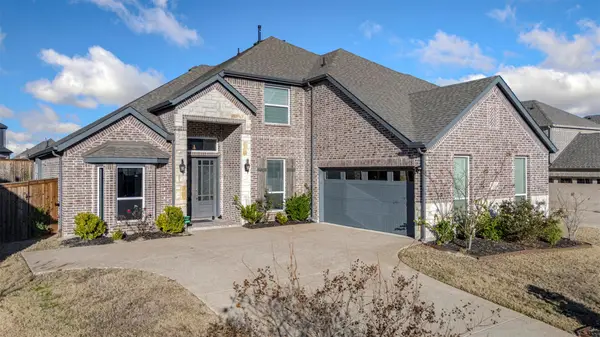 $600,000Active4 beds 4 baths3,360 sq. ft.
$600,000Active4 beds 4 baths3,360 sq. ft.1525 Devotion Row, Wylie, TX 75098
MLS# 21148619Listed by: COLDWELL BANKER APEX, REALTORS - New
 $281,490Active4 beds 2 baths1,836 sq. ft.
$281,490Active4 beds 2 baths1,836 sq. ft.500 Yellow Rose Road, Princeton, TX 75407
MLS# 21148336Listed by: D.R. HORTON, AMERICA'S BUILDER
