112 Fairmount Drive, Wylie, TX 75098
Local realty services provided by:Better Homes and Gardens Real Estate The Bell Group
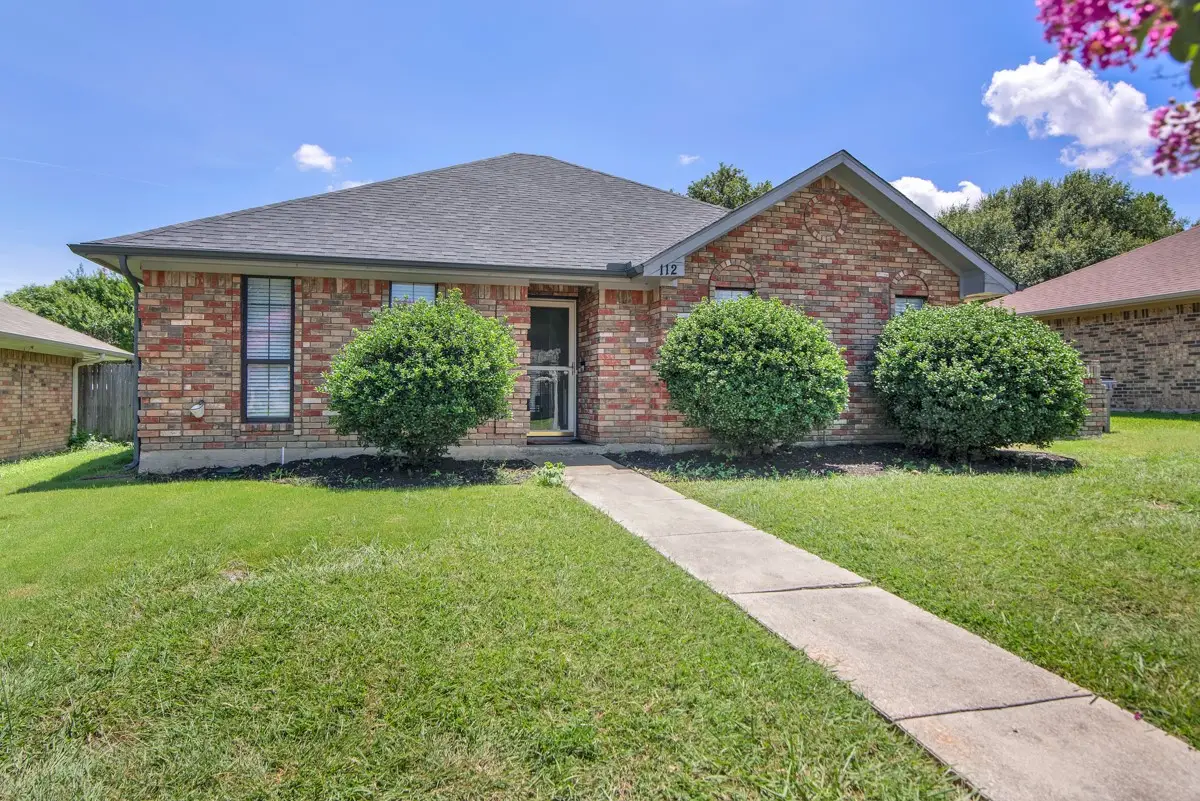
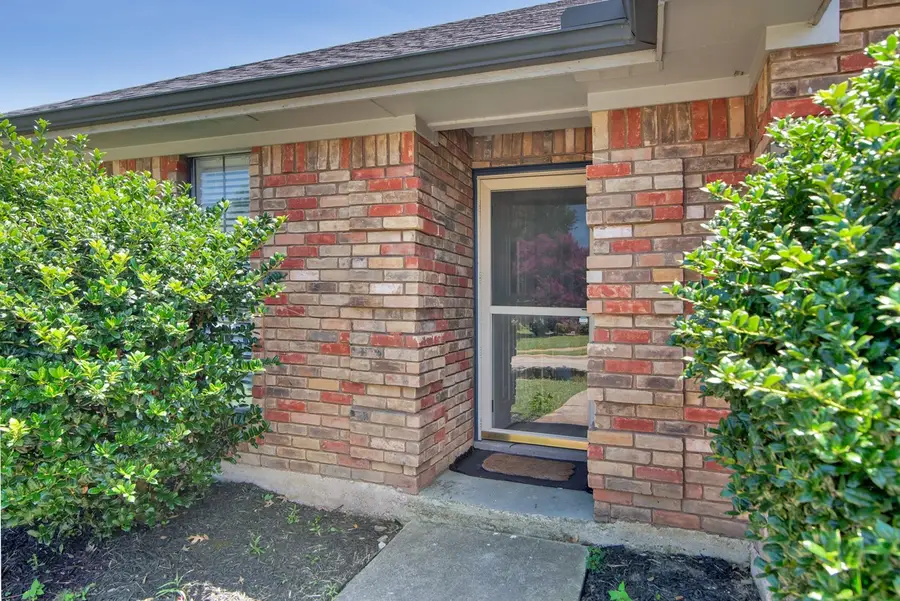

Listed by:blake scroggins214-418-3972
Office:trophy homes realty
MLS#:20976229
Source:GDAR
Price summary
- Price:$319,000
- Price per sq. ft.:$221.53
About this home
Charming Move-In Ready Home Near Downtown Wylie! Welcome to this well-maintained 3-bedroom, 2-bath home with a 2-car garage in the desirable Kinsington Manor Estates. Located just minutes from historic Downtown Wylie, this home offers easy access to schools, churches, restaurants, shopping, and year-round community events. Enjoy weekend getaways or nature outings with Lake Lavon just a short drive away!
Inside, you'll find a spacious living area with a cozy brick fireplace, a functional kitchen with a breakfast bar, and a designated dining room perfect for gatherings. The home features 1,440 sq ft of comfortable living space, with all bedrooms conveniently located on one level. The primary suite offers ample space and privacy. Notice: Owner is a licensed real estate agent.
The large backyard is ideal for entertaining, pets, or play, and includes a storage shed for tools or hobbies. With no HOA, a quiet neighborhood, and access to Wylie ISD schools this is a great opportunity for everyone, first-time buyers, downsizers, or investors.
Highlights:
3 Beds 2 Baths 2-Car Garage, Brick Fireplace & Wood, Tile Floors , Oversized Backyard with Storage Shed ,No HOA, Low Taxes, and Move-In Ready Convenient Location Near Shops, Schools & Lake Lavon Central HVAC, Security System, and Full-Size Laundry Area, Don't miss out schedule your private showing today!
Contact an agent
Home facts
- Year built:1984
- Listing Id #:20976229
- Added:61 day(s) ago
- Updated:August 21, 2025 at 07:09 AM
Rooms and interior
- Bedrooms:3
- Total bathrooms:2
- Full bathrooms:2
- Living area:1,440 sq. ft.
Structure and exterior
- Year built:1984
- Building area:1,440 sq. ft.
- Lot area:0.17 Acres
Schools
- High school:Wylie East
- Elementary school:Birmingham
Finances and disclosures
- Price:$319,000
- Price per sq. ft.:$221.53
- Tax amount:$5,225
New listings near 112 Fairmount Drive
- Open Sun, 1 to 3pmNew
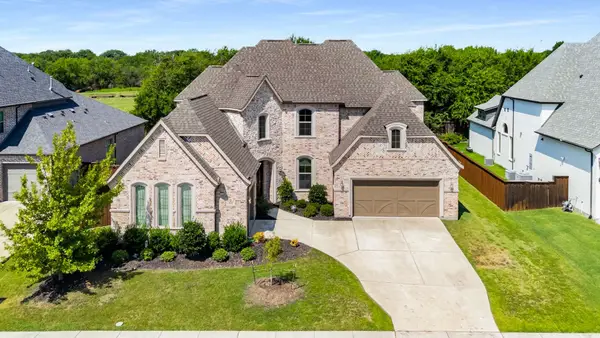 $1,000,000Active5 beds 5 baths4,238 sq. ft.
$1,000,000Active5 beds 5 baths4,238 sq. ft.2605 Greenlawn Drive, Wylie, TX 75098
MLS# 21036914Listed by: COLDWELL BANKER APEX, REALTORS - Open Sat, 11am to 2pmNew
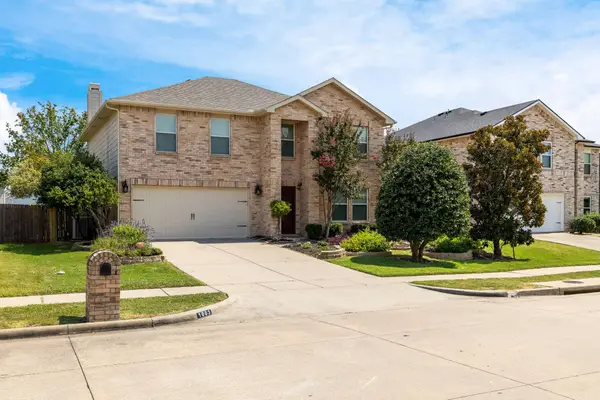 $390,000Active3 beds 3 baths2,306 sq. ft.
$390,000Active3 beds 3 baths2,306 sq. ft.1003 Ann Drive, Wylie, TX 75098
MLS# 21026339Listed by: LOCAL REALTY AGENCY - Open Sat, 12:01 to 2pmNew
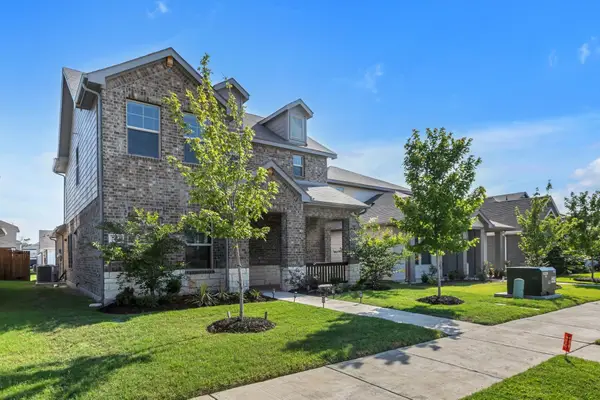 $449,900Active3 beds 3 baths1,965 sq. ft.
$449,900Active3 beds 3 baths1,965 sq. ft.201 Olympus Street, Wylie, TX 75098
MLS# 21038039Listed by: KELLER WILLIAMS REALTY DPR - Open Fri, 11am to 1pmNew
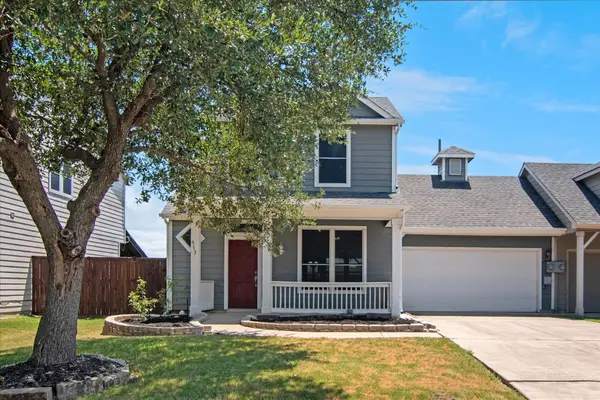 $305,000Active3 beds 3 baths1,234 sq. ft.
$305,000Active3 beds 3 baths1,234 sq. ft.913 Chickesaw Lane, Wylie, TX 75098
MLS# 21031022Listed by: WEICHERT REALTORS/PROPERTY PARTNERS - New
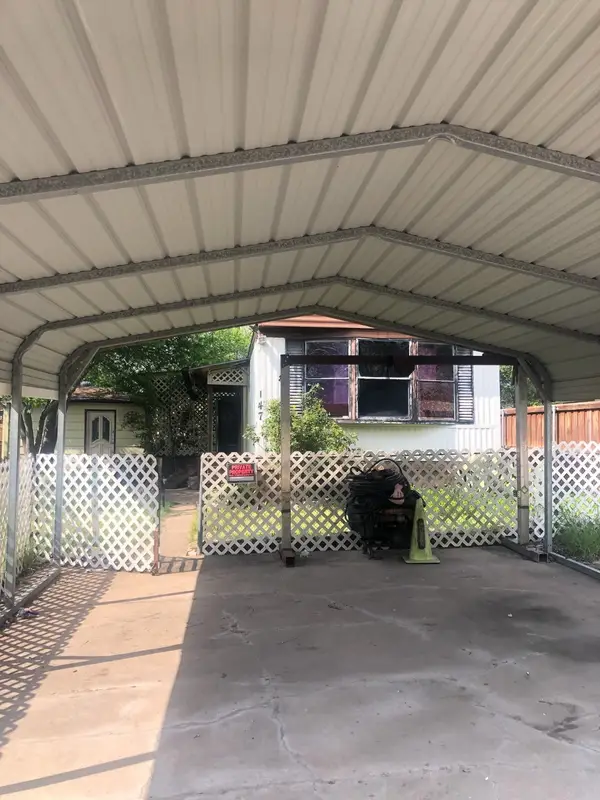 $60,000Active2 beds 2 baths1,064 sq. ft.
$60,000Active2 beds 2 baths1,064 sq. ft.147 Cottonwood Lane, Wylie, TX 75098
MLS# 21032270Listed by: BRIGGS FREEMAN SOTHEBY'S INT'L - New
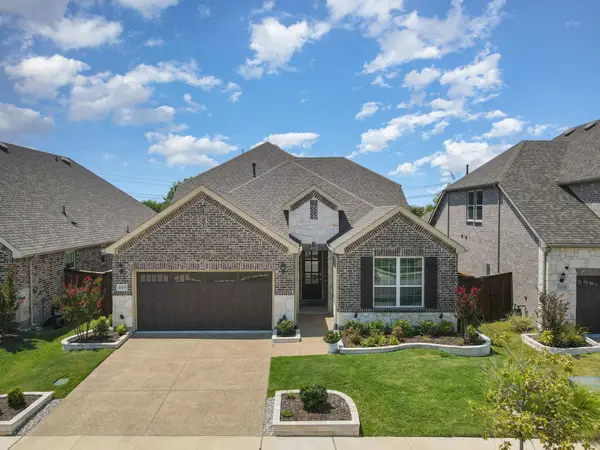 $599,000Active4 beds 3 baths3,264 sq. ft.
$599,000Active4 beds 3 baths3,264 sq. ft.2030 Celebration Lane, Wylie, TX 75098
MLS# 21033907Listed by: KELLER WILLIAMS REALTY DPR - New
 $235,000Active3 beds 1 baths900 sq. ft.
$235,000Active3 beds 1 baths900 sq. ft.1003 Mardi Gras Lane, Wylie, TX 75098
MLS# 21036757Listed by: REDBRANCH REALTY - New
 $609,000Active6 beds 4 baths3,975 sq. ft.
$609,000Active6 beds 4 baths3,975 sq. ft.2019 Water Fall Way, Wylie, TX 75098
MLS# 21037118Listed by: EXL REALTY GROUP - New
 $850,000Active5 beds 4 baths3,915 sq. ft.
$850,000Active5 beds 4 baths3,915 sq. ft.1228 Sapphire Lane, Wylie, TX 75098
MLS# 21032550Listed by: KELLER WILLIAMS REALTY - Open Sat, 11 to 2pmNew
 $720,000Active5 beds 5 baths4,107 sq. ft.
$720,000Active5 beds 5 baths4,107 sq. ft.520 Yellow Rose Lane, Wylie, TX 75098
MLS# 21036196Listed by: DHS REALTY
