120 Autumn Sage Drive, Wylie, TX 75098
Local realty services provided by:Better Homes and Gardens Real Estate Senter, REALTORS(R)


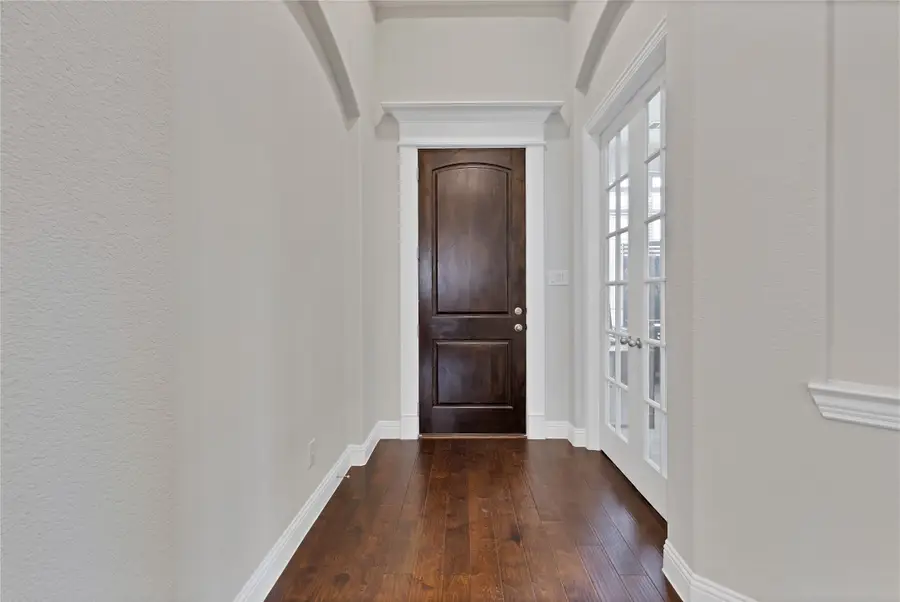
Listed by:robyn lehrman214-769-7908
Office:monument realty
MLS#:20918334
Source:GDAR
Price summary
- Price:$528,000
- Price per sq. ft.:$205.69
- Monthly HOA dues:$83.17
About this home
Nestled in a quiet upscale neighborhood, this North-East facing, beautifully built Coventry home checks all the boxes. Inside, the thoughtful layout welcomes you with soaring ceilings and an open-concept design, where the spacious living room and eat-in kitchen flow seamlessly together, perfect for everyday living. The kitchen serves as the heart of the home, designed for gathering, cooking, and making memories - Featuring a large eat-in island, gas cooktop, granite countertops, and a sunny breakfast nook. The living room flows effortlessly from the kitchen, making it ideal for entertaining. A formal dining room, set apart by elegant architectural details, adds a touch of sophistication to elevate special gatherings. The master suite is a true retreat with a bonus sitting area, a spa-like bathroom featuring a soaking tub, step-in shower, double vanities, and a massive walk-in closet. One of the four bedrooms, set apart from the others and adorned with glass doors, makes an ideal home office or flex space. Step outside to the backyard, and you’re greeted by a covered patio, complete with a cozy built-in fireplace—perfect to enjoy the outdoors year-round.
This well-maintained home is ready to offer the lifestyle you’ve been dreaming of in a setting you’ll love to call home. The Dominion of Pleasant Valley is quickly becoming one of the most sought after neighborhoods in Wylie, with serene ponds, jogging trails, parks, and a resort-style pool just a quick stroll away. Convenient to major highways, and to the charming Downtown Wylie, where you’ll find wonderful local shops and restaurants. Garland ISD offers education options, with school of choice. This is the one you've been waiting for!
Contact an agent
Home facts
- Year built:2017
- Listing Id #:20918334
- Added:105 day(s) ago
- Updated:August 09, 2025 at 07:12 AM
Rooms and interior
- Bedrooms:4
- Total bathrooms:3
- Full bathrooms:2
- Half bathrooms:1
- Living area:2,567 sq. ft.
Structure and exterior
- Year built:2017
- Building area:2,567 sq. ft.
- Lot area:0.18 Acres
Schools
- High school:Choice Of School
- Middle school:Choice Of School
- Elementary school:Choice Of School
Finances and disclosures
- Price:$528,000
- Price per sq. ft.:$205.69
- Tax amount:$12,890
New listings near 120 Autumn Sage Drive
- New
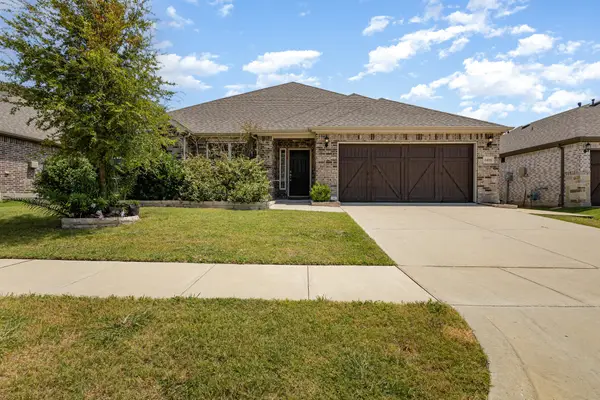 $456,000Active4 beds 3 baths2,523 sq. ft.
$456,000Active4 beds 3 baths2,523 sq. ft.2408 Tawakoni Drive, Wylie, TX 75098
MLS# 21026474Listed by: ORCHARD BROKERAGE, LLC - New
 $469,999Active4 beds 3 baths2,366 sq. ft.
$469,999Active4 beds 3 baths2,366 sq. ft.210 Monarch Way, Wylie, TX 75098
MLS# 21032600Listed by: AVIGNON REALTY - Open Sat, 3 to 5pmNew
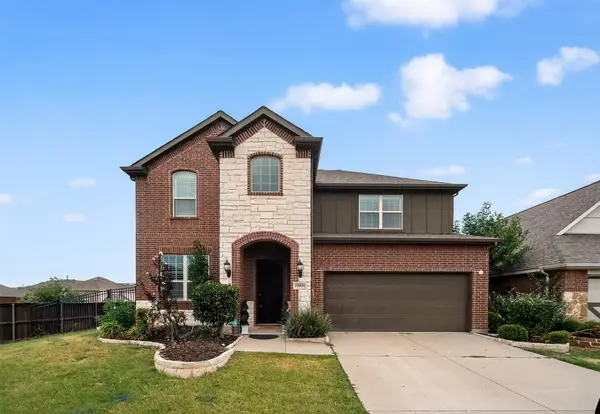 $575,000Active4 beds 3 baths3,105 sq. ft.
$575,000Active4 beds 3 baths3,105 sq. ft.1903 Indigo Creek Lane, Wylie, TX 75098
MLS# 21029968Listed by: EXP REALTY LLC - Open Sat, 2 to 4pmNew
 $515,000Active4 beds 2 baths2,235 sq. ft.
$515,000Active4 beds 2 baths2,235 sq. ft.105 Dove Haven Drive, Wylie, TX 75098
MLS# 21032340Listed by: COLDWELL BANKER REALTY PLANO - New
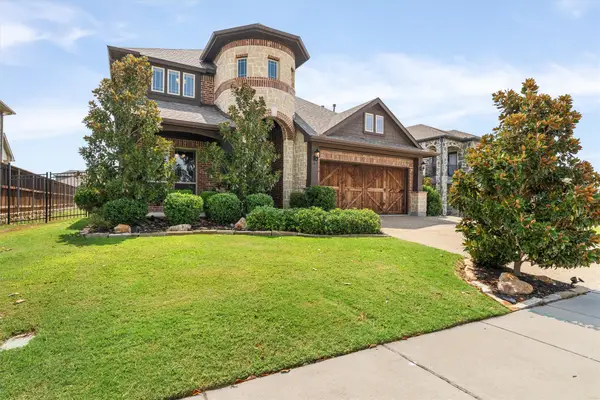 $549,000Active4 beds 4 baths3,064 sq. ft.
$549,000Active4 beds 4 baths3,064 sq. ft.1519 Eminence Lane, Wylie, TX 75098
MLS# 21029524Listed by: KELLER WILLIAMS REALTY - Open Sun, 3 to 4pmNew
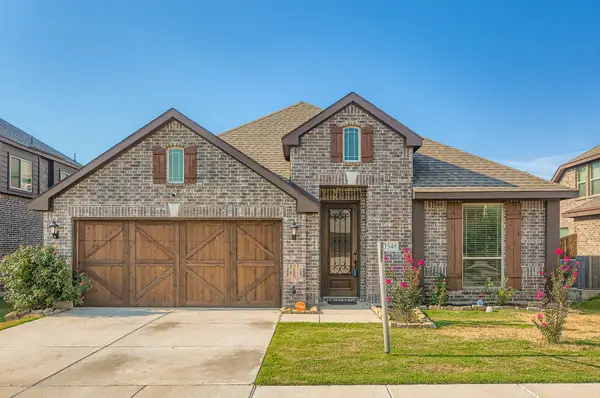 $449,999Active4 beds 3 baths2,460 sq. ft.
$449,999Active4 beds 3 baths2,460 sq. ft.3548 Beaumont Drive, Wylie, TX 75098
MLS# 21030190Listed by: ORCHARD BROKERAGE, LLC - Open Sat, 11am to 1pmNew
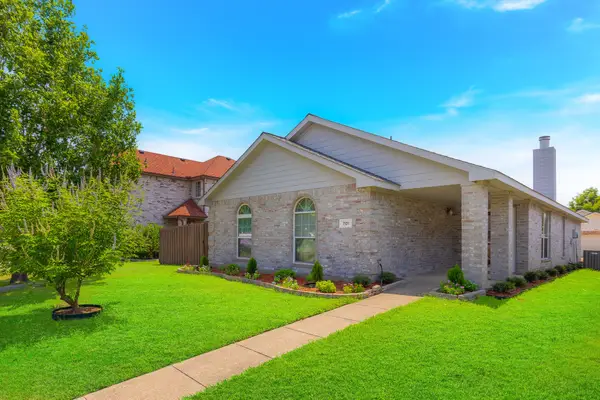 $305,000Active3 beds 2 baths1,241 sq. ft.
$305,000Active3 beds 2 baths1,241 sq. ft.701 Fleming Street, Wylie, TX 75098
MLS# 21028824Listed by: UNISTAR REALTY, LLC - New
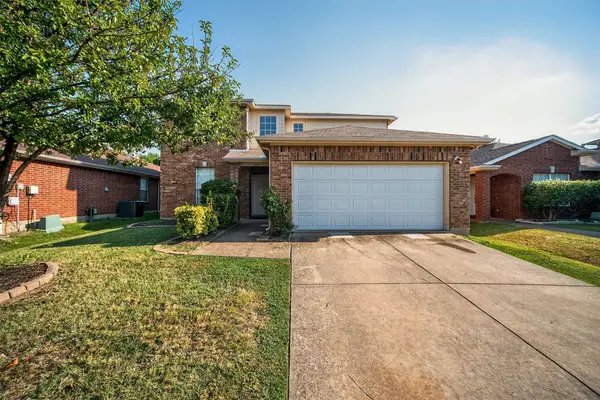 $415,000Active4 beds 3 baths2,258 sq. ft.
$415,000Active4 beds 3 baths2,258 sq. ft.3111 Candlebrook Drive, Wylie, TX 75098
MLS# 21031739Listed by: REAL BROKER, LLC - New
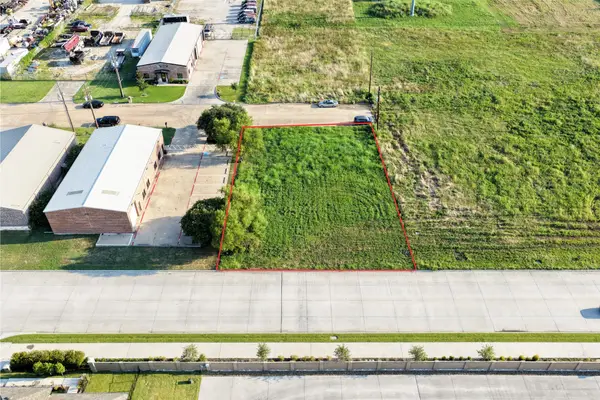 $295,000Active0.26 Acres
$295,000Active0.26 Acres2726 Exchange Street, Wylie, TX 75098
MLS# 21023375Listed by: SKYLINE REALTY - New
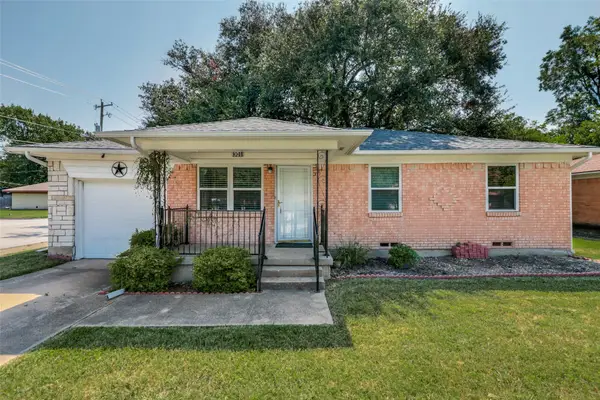 $215,000Active3 beds 1 baths1,140 sq. ft.
$215,000Active3 beds 1 baths1,140 sq. ft.301 S 3rd Street, Wylie, TX 75098
MLS# 21029867Listed by: COLDWELL BANKER APEX, REALTORS
