1200 Hawk Street, Wylie, TX 75098
Local realty services provided by:Better Homes and Gardens Real Estate Lindsey Realty
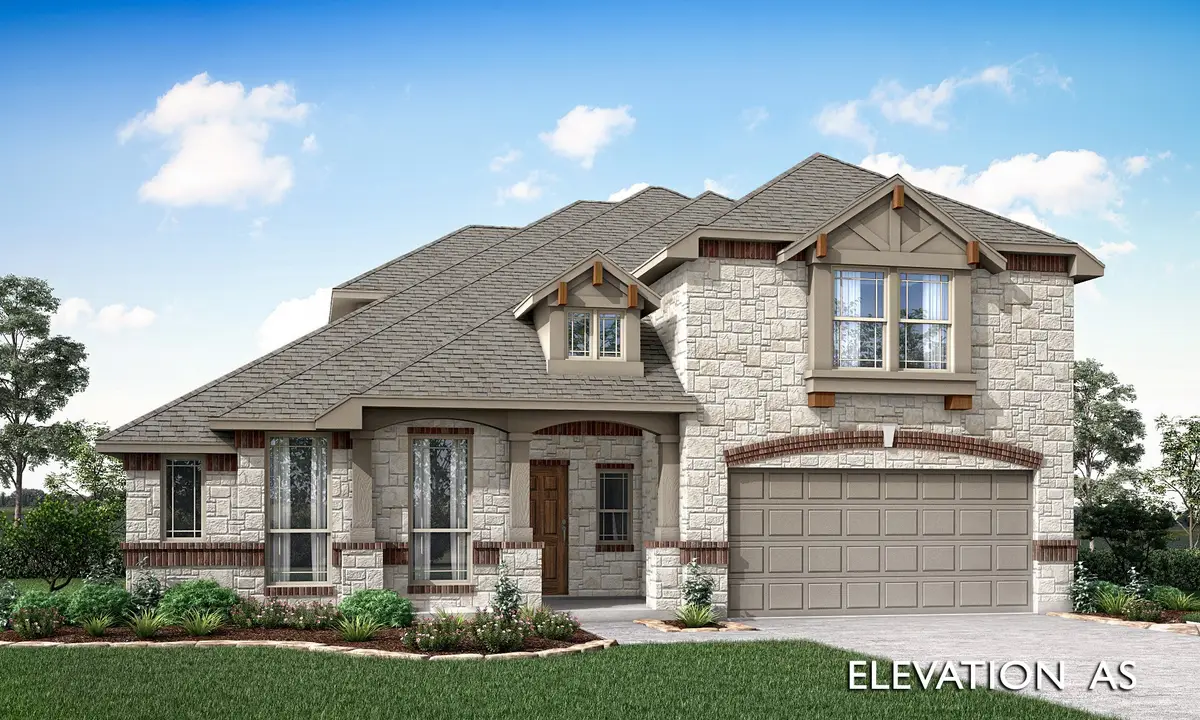
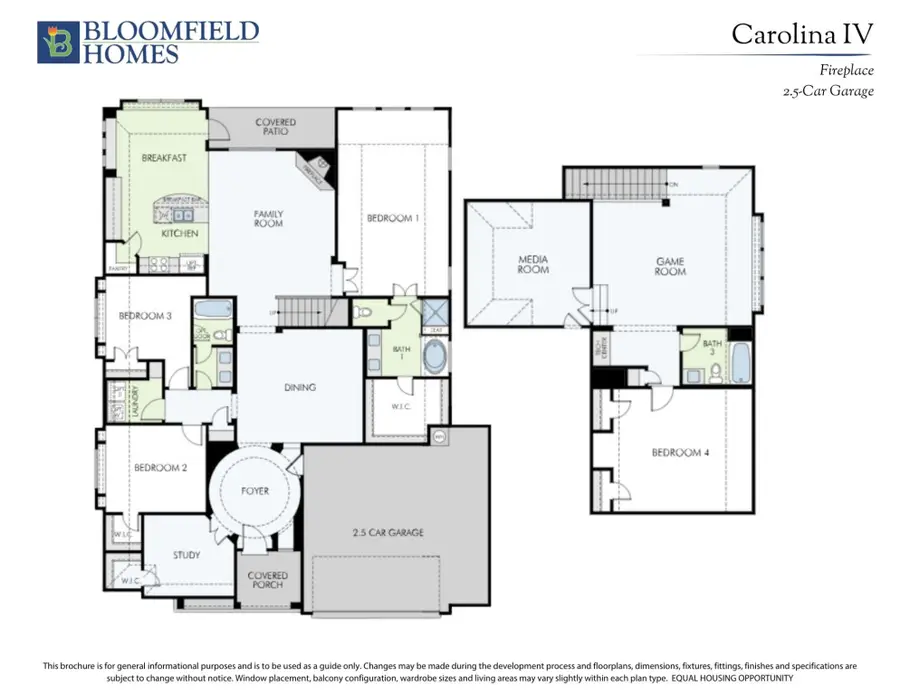
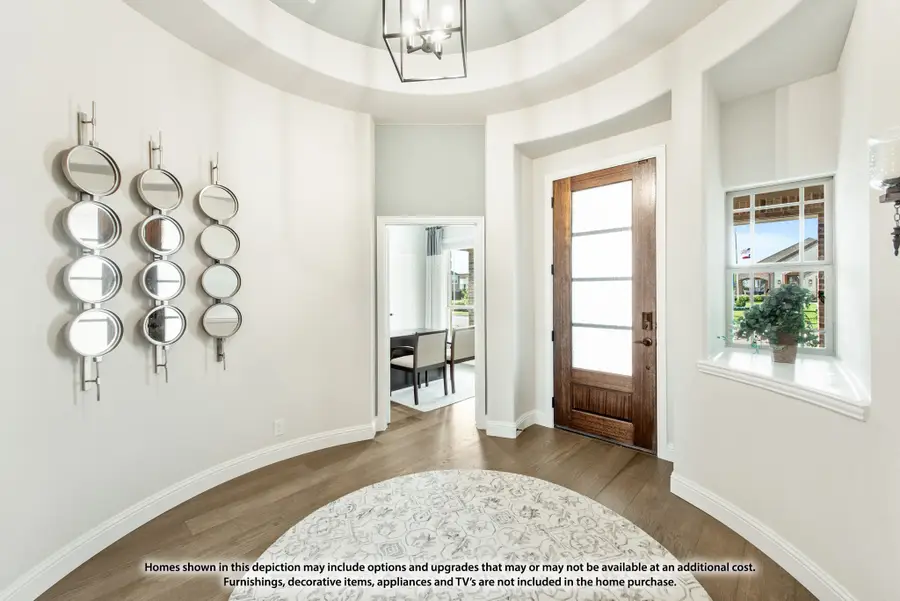
Listed by:marsha ashlock817-288-5510
Office:visions realty & investments
MLS#:20942260
Source:GDAR
Price summary
- Price:$629,400
- Price per sq. ft.:$191.6
- Monthly HOA dues:$61.67
About this home
NEW! NEVER LIVED IN. Move In Ready July 2025! Introducing the Carolina IV floor plan, a perfect blend of modern elegance and timeless charm. This stunning two-story home boasts 4 bedrooms, 3 bathrooms, and a spacious 2.5-car garage with Cedar Garage Doors that beautifully complement the classic brick and stone facade. Enjoy the bright Study with elegant dual doors, a downstairs Formal Dining Room, and an upstairs Game Room for added flexibility, while the huge upstairs bedroom and oversized Media Room elevate everyday living with generous space for comfort and entertainment. The Covered Patio provides a serene outdoor retreat, enhanced by gutters and an 8' Front Door that adds grandeur to the entry. Designed with high-end finishes, the home features durable Laminate Wood floors, sleek custom cabinetry, and a striking Stone Fireplace that extends to the mantel, framed by horizontal railing above for an added architectural touch. The Deluxe Kitchen impresses with quartz countertops, a gas cooktop, stainless steel appliances, a walk-in pantry, and a charming buffet area in the Breakfast Nook—perfect for both entertaining and daily use. You'll find ample storage throughout, including generous closets, a dedicated laundry space, and built-in shelving, all supported by energy-efficient features like a tankless water heater. The Primary Suite is your personal sanctuary, complete with a cozy sitting area, a relaxing soaking tub, and a separate shower. Set on an oversized corner lot in the heart of Kreymer East, this home also offers access to fantastic community amenities, including four miles of scenic hiking trails, two neighborhood parks, and a refreshing community pool. Visit Bloomfield at Kreymer East in Wylie today!
Contact an agent
Home facts
- Year built:2025
- Listing Id #:20942260
- Added:91 day(s) ago
- Updated:August 20, 2025 at 07:09 AM
Rooms and interior
- Bedrooms:4
- Total bathrooms:3
- Full bathrooms:3
- Living area:3,285 sq. ft.
Heating and cooling
- Cooling:Ceiling Fans, Central Air, Electric, Zoned
- Heating:Central, Fireplaces, Natural Gas, Zoned
Structure and exterior
- Roof:Composition
- Year built:2025
- Building area:3,285 sq. ft.
- Lot area:0.2 Acres
Schools
- High school:Wylie East
- Elementary school:Akin
Finances and disclosures
- Price:$629,400
- Price per sq. ft.:$191.6
New listings near 1200 Hawk Street
- New
 $609,000Active6 beds 4 baths3,975 sq. ft.
$609,000Active6 beds 4 baths3,975 sq. ft.2019 Water Fall Way, Wylie, TX 75098
MLS# 21037118Listed by: EXL REALTY GROUP - New
 $850,000Active5 beds 4 baths3,915 sq. ft.
$850,000Active5 beds 4 baths3,915 sq. ft.1228 Sapphire Lane, Wylie, TX 75098
MLS# 21032550Listed by: KELLER WILLIAMS REALTY - Open Sat, 11 to 2pmNew
 $720,000Active5 beds 5 baths4,107 sq. ft.
$720,000Active5 beds 5 baths4,107 sq. ft.520 Yellow Rose Lane, Wylie, TX 75098
MLS# 21036196Listed by: DHS REALTY - New
 $485,000Active4 beds 3 baths2,611 sq. ft.
$485,000Active4 beds 3 baths2,611 sq. ft.1710 Stonecrest Trail, Wylie, TX 75098
MLS# 21035655Listed by: COLDWELL BANKER APEX, REALTORS - New
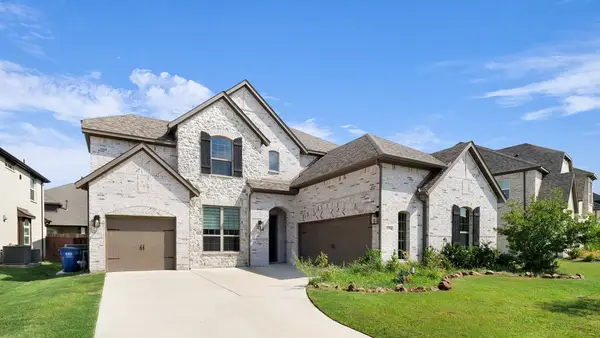 $650,000Active5 beds 5 baths3,724 sq. ft.
$650,000Active5 beds 5 baths3,724 sq. ft.3204 Emerald Edge Drive, Wylie, TX 75098
MLS# 21034503Listed by: KELLER WILLIAMS REALTY DPR - New
 $219,000Active3 beds 1 baths1,232 sq. ft.
$219,000Active3 beds 1 baths1,232 sq. ft.104 N 5th Street, Wylie, TX 75098
MLS# 21034873Listed by: COLDWELL BANKER APEX, REALTORS - New
 $415,000Active4 beds 2 baths1,952 sq. ft.
$415,000Active4 beds 2 baths1,952 sq. ft.2712 Lakefield Drive, Wylie, TX 75098
MLS# 21033976Listed by: TNG REALTY - New
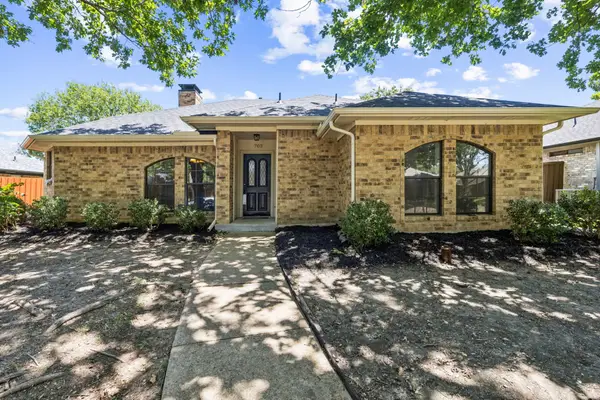 $335,000Active3 beds 2 baths1,565 sq. ft.
$335,000Active3 beds 2 baths1,565 sq. ft.703 Stoneybrook Drive, Wylie, TX 75098
MLS# 21017492Listed by: JONES-PAPADOPOULOS & CO - New
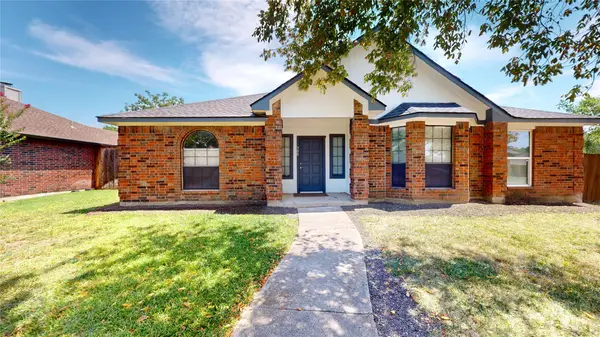 $325,000Active3 beds 2 baths1,592 sq. ft.
$325,000Active3 beds 2 baths1,592 sq. ft.500 N Gaston Drive, Wylie, TX 75098
MLS# 21033790Listed by: LISTING SPARK - New
 $495,000Active4 beds 2 baths2,239 sq. ft.
$495,000Active4 beds 2 baths2,239 sq. ft.402 Milford, Wylie, TX 75098
MLS# 21032947Listed by: COLDWELL BANKER APEX, REALTORS

