121 Autumn Sage Drive, Wylie, TX 75098
Local realty services provided by:Better Homes and Gardens Real Estate Rhodes Realty
Listed by:marjorie bradford972-689-1574
Office:bradford elite real estate llc.
MLS#:21029996
Source:GDAR
Price summary
- Price:$637,000
- Price per sq. ft.:$227.18
- Monthly HOA dues:$83
About this home
Stunning single story home offering 4 bedrooms, 3.5 baths, plus an office with a layout designed for both comfort and accessibility. Each bedroom is thoughtfully placed in its own section of the home, including a private mother-in-law suite with its own bath. The primary suite features a beautifully converted ADA friendly shower, enhancing both style and function.
The open concept design creates seamless flow between the living area, dining space, and chef’s kitchen. Making it perfect for entertaining and everyday living. Additional ADA features include a garage ramp and full wheelchair accessibility throughout the home.
Step outside to the backyard oasis where a covered patio with fireplace overlooks the sparkling pool. With no direct neighbors behind, you’ll enjoy extra privacy and peaceful views year round.
This home combines luxury, convenience, and accessibility. It's a rare find designed for today’s lifestyle.
Contact an agent
Home facts
- Year built:2018
- Listing ID #:21029996
- Added:48 day(s) ago
- Updated:October 17, 2025 at 11:51 AM
Rooms and interior
- Bedrooms:4
- Total bathrooms:4
- Full bathrooms:3
- Half bathrooms:1
- Living area:2,804 sq. ft.
Structure and exterior
- Year built:2018
- Building area:2,804 sq. ft.
- Lot area:0.17 Acres
Schools
- High school:Choice Of School
- Middle school:Choice Of School
- Elementary school:Choice Of School
Finances and disclosures
- Price:$637,000
- Price per sq. ft.:$227.18
- Tax amount:$14,497
New listings near 121 Autumn Sage Drive
- New
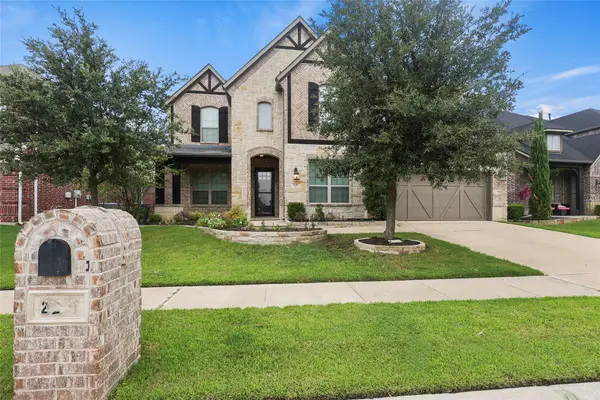 $599,000Active4 beds 3 baths3,360 sq. ft.
$599,000Active4 beds 3 baths3,360 sq. ft.221 Red Bud Pass, Wylie, TX 75098
MLS# 21088759Listed by: ACTION REALTY GROUP - Open Sat, 1 to 3pmNew
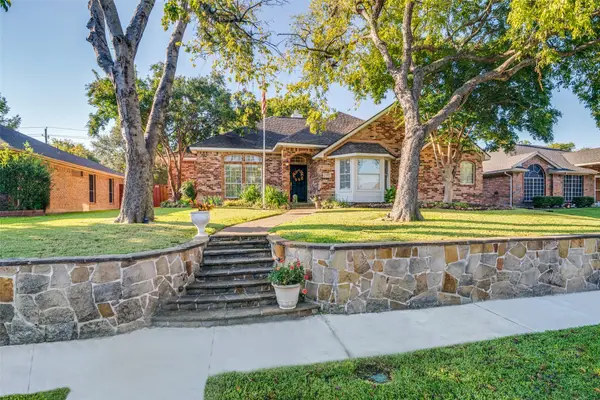 $374,900Active4 beds 2 baths2,032 sq. ft.
$374,900Active4 beds 2 baths2,032 sq. ft.216 Cedar Ridge Street, Wylie, TX 75098
MLS# 21080878Listed by: CLAY STAPP + CO - Open Sat, 11am to 1pmNew
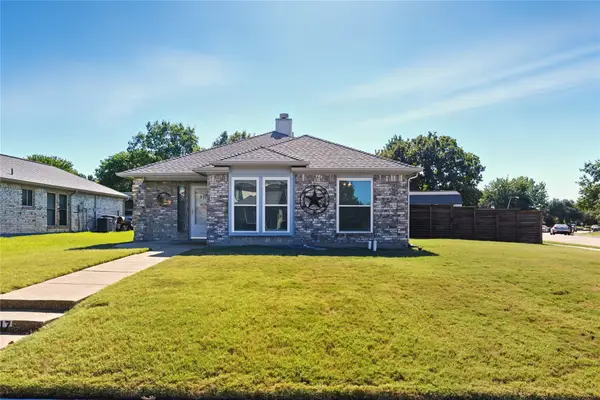 $299,900Active3 beds 2 baths1,438 sq. ft.
$299,900Active3 beds 2 baths1,438 sq. ft.517 E Gaston Drive, Wylie, TX 75098
MLS# 21082974Listed by: COLDWELL BANKER APEX, REALTORS - New
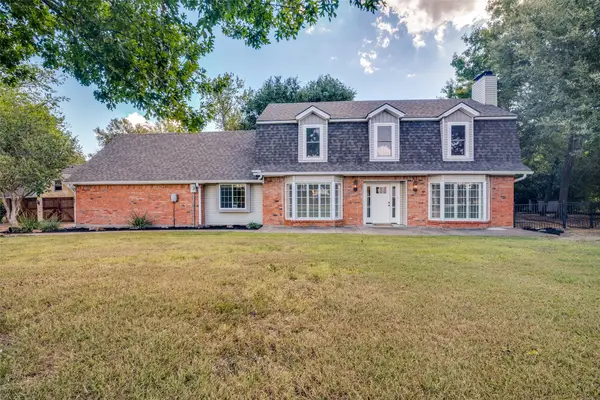 $525,000Active4 beds 3 baths2,709 sq. ft.
$525,000Active4 beds 3 baths2,709 sq. ft.818 Meadowview Lane, Wylie, TX 75098
MLS# 21088609Listed by: EBBY HALLIDAY REALTORS - Open Sat, 1 to 3pmNew
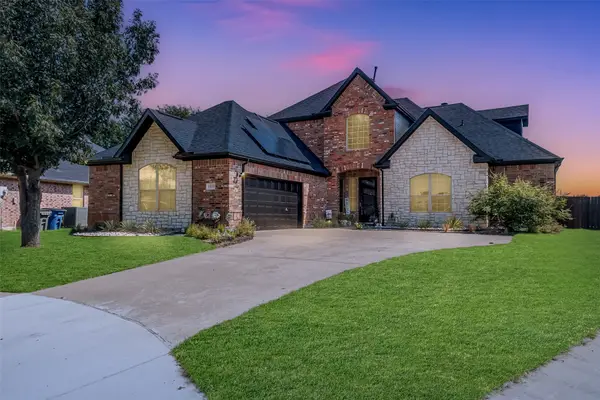 $515,000Active5 beds 4 baths3,364 sq. ft.
$515,000Active5 beds 4 baths3,364 sq. ft.1900 Three Fountains Road, Wylie, TX 75098
MLS# 21079714Listed by: MY HOME REAL ESTATE  $439,900Active3 beds 3 baths1,886 sq. ft.
$439,900Active3 beds 3 baths1,886 sq. ft.708 Prosper Lane, Wylie, TX 75098
MLS# 21069411Listed by: HOMESUSA.COM- New
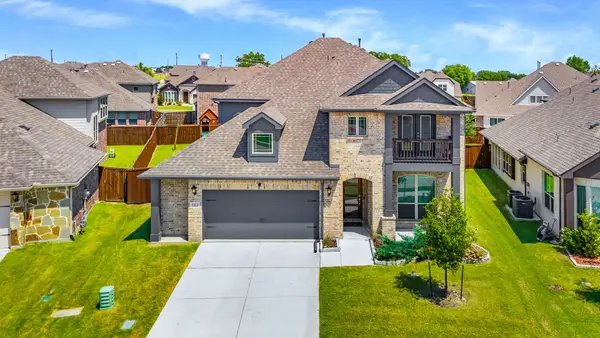 $649,990Active5 beds 5 baths3,256 sq. ft.
$649,990Active5 beds 5 baths3,256 sq. ft.103 Cascade Lane, Wylie, TX 75098
MLS# 21087169Listed by: STARPRO REALTY INC. - New
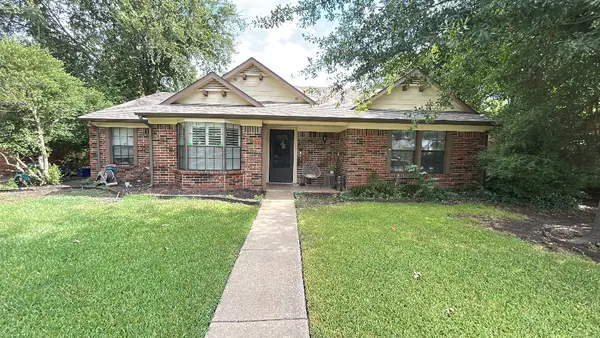 $305,000Active3 beds 2 baths1,412 sq. ft.
$305,000Active3 beds 2 baths1,412 sq. ft.1312 Wyndham Drive, Wylie, TX 75098
MLS# 21059711Listed by: MARK SPAIN REAL ESTATE - New
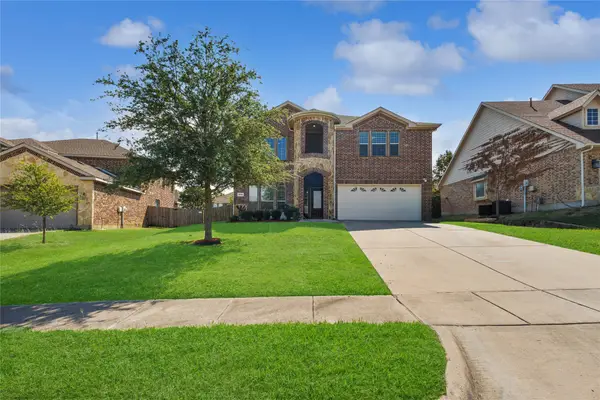 $510,000Active4 beds 3 baths2,931 sq. ft.
$510,000Active4 beds 3 baths2,931 sq. ft.1318 Taren Trail, Wylie, TX 75098
MLS# 21086149Listed by: WILLIAM DAVIS REALTY - New
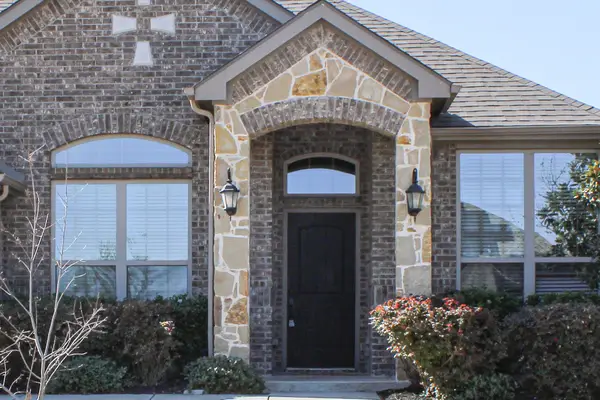 $465,000Active4 beds 2 baths2,225 sq. ft.
$465,000Active4 beds 2 baths2,225 sq. ft.217 Champion Drive, Wylie, TX 75098
MLS# 21085831Listed by: GAGE REALTY
