135 Mint Marigold Drive, Wylie, TX 75098
Local realty services provided by:Better Homes and Gardens Real Estate Senter, REALTORS(R)
Listed by: ben caballero888-872-6006
Office: homesusa.com
MLS#:20993535
Source:GDAR
Price summary
- Price:$649,995
- Price per sq. ft.:$214.03
- Monthly HOA dues:$100
About this home
MLS# 20993535 - Built by Coventry Homes - Nov 23 2025 completion! ~ Step into this stunning Nixon plan where comfort meets thoughtful design—featuring a rare perk: every bedroom has its own private bathroom! From the moment you enter, the soaring foyer welcomes you with French doors leading to a stylish study and an open formal dining space that flows effortlessly into the heart of the home. The unique heart-shaped layout of the kitchen, breakfast, and great rooms creates the perfect hub for everyday living and entertaining. With two bedrooms up and two down—and no shared walls between them—this layout offers maximum privacy for everyone. Don’t miss the upstairs media room or the view straight through to the covered patio and spacious backyard. This is more than a home—it’s where memories are made.
Contact an agent
Home facts
- Year built:2025
- Listing ID #:20993535
- Added:129 day(s) ago
- Updated:November 15, 2025 at 08:44 AM
Rooms and interior
- Bedrooms:4
- Total bathrooms:4
- Full bathrooms:4
- Living area:3,037 sq. ft.
Heating and cooling
- Cooling:Electric
- Heating:Central, Fireplaces
Structure and exterior
- Roof:Composition
- Year built:2025
- Building area:3,037 sq. ft.
- Lot area:0.18 Acres
Schools
- High school:Choice Of School
- Middle school:Choice Of School
- Elementary school:Choice Of School
Finances and disclosures
- Price:$649,995
- Price per sq. ft.:$214.03
New listings near 135 Mint Marigold Drive
- Open Sun, 2 to 4pmNew
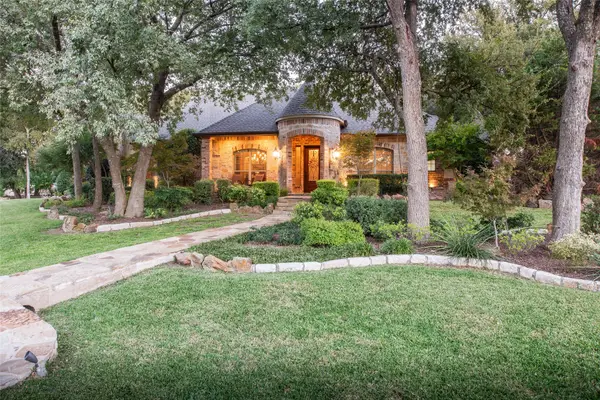 $1,200,000Active4 beds 4 baths4,050 sq. ft.
$1,200,000Active4 beds 4 baths4,050 sq. ft.107 Avenida, Wylie, TX 75098
MLS# 21091568Listed by: MATLOCK REAL ESTATE GROUP - New
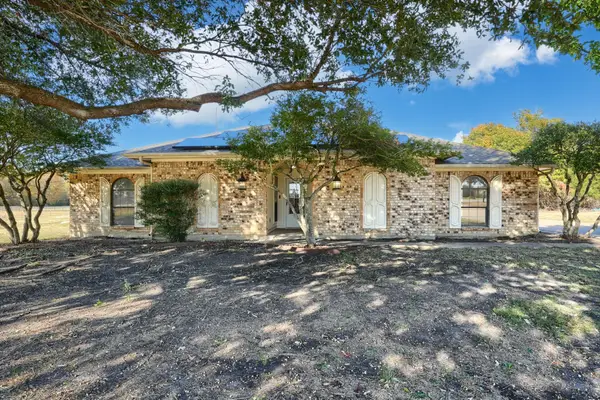 $450,000Active4 beds 2 baths2,013 sq. ft.
$450,000Active4 beds 2 baths2,013 sq. ft.6930 Dove Creek Drive, Wylie, TX 75098
MLS# 21104986Listed by: EPPS REALTY, LLC - Open Sat, 10am to 1pmNew
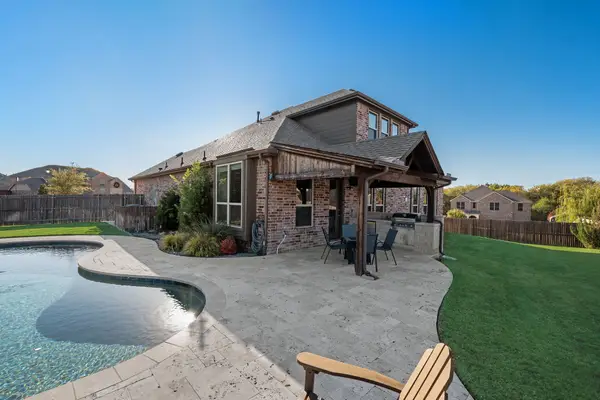 $525,000Active4 beds 3 baths2,730 sq. ft.
$525,000Active4 beds 3 baths2,730 sq. ft.1703 Wild Glen Court, Wylie, TX 75098
MLS# 21111803Listed by: EXP REALTY - New
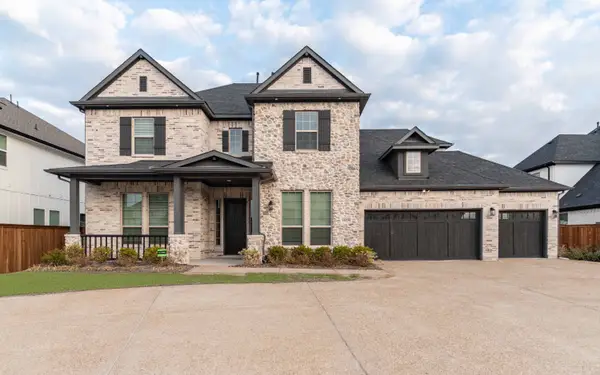 $816,102Active6 beds 5 baths3,798 sq. ft.
$816,102Active6 beds 5 baths3,798 sq. ft.1419 Diamond Drive, Wylie, TX 75098
MLS# 21108614Listed by: CASTLEROCK REALTY, LLC - New
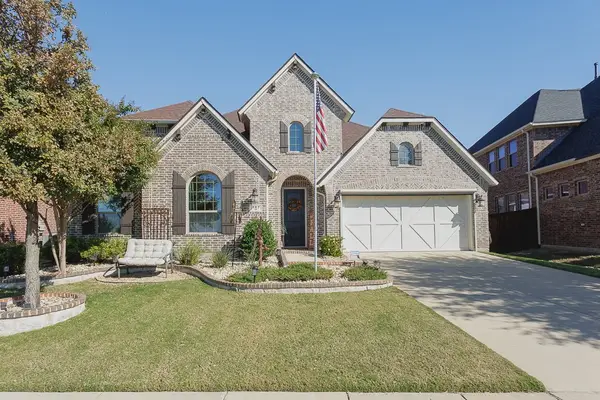 $599,821Active3 beds 3 baths2,908 sq. ft.
$599,821Active3 beds 3 baths2,908 sq. ft.107 Lantana Lane, Wylie, TX 75098
MLS# 21111043Listed by: JEANIE MARTEN REAL ESTATE - New
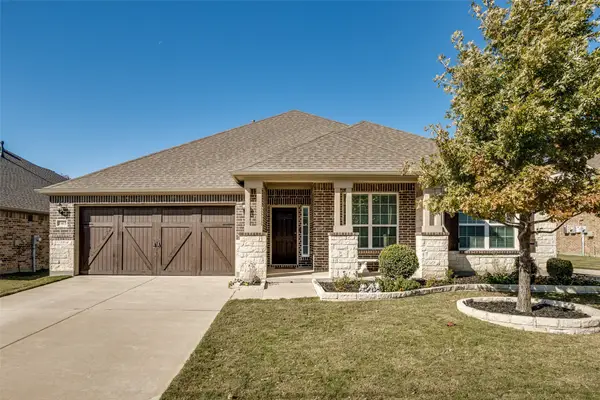 $599,900Active5 beds 3 baths2,556 sq. ft.
$599,900Active5 beds 3 baths2,556 sq. ft.2415 Ray Roberts Drive, Wylie, TX 75098
MLS# 21111256Listed by: KELLER WILLIAMS REALTY ALLEN - Open Sun, 2 to 4pmNew
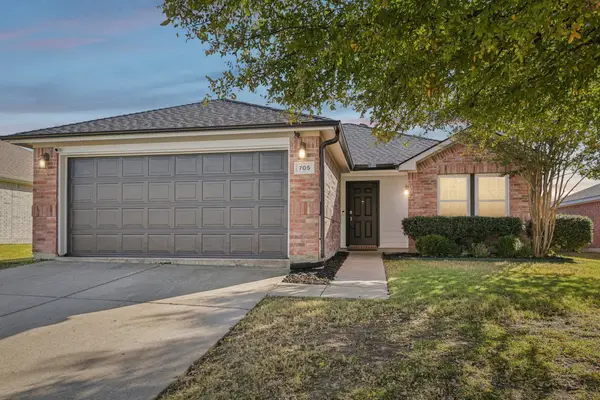 $320,000Active3 beds 2 baths1,237 sq. ft.
$320,000Active3 beds 2 baths1,237 sq. ft.705 Baldwin Road, Wylie, TX 75098
MLS# 21109967Listed by: KELLER WILLIAMS FRISCO STARS - Open Sun, 2 to 4pmNew
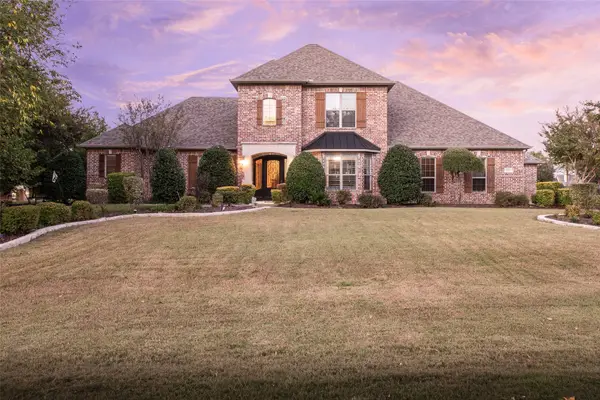 $990,000Active4 beds 4 baths3,861 sq. ft.
$990,000Active4 beds 4 baths3,861 sq. ft.303 Lago Grande Trail, Wylie, TX 75098
MLS# 21091582Listed by: MATLOCK REAL ESTATE GROUP - New
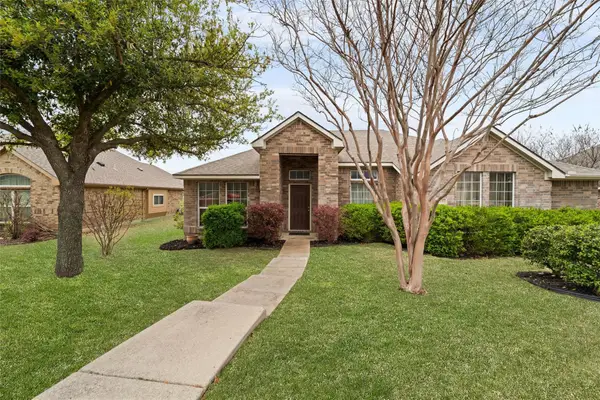 $380,000Active3 beds 2 baths2,042 sq. ft.
$380,000Active3 beds 2 baths2,042 sq. ft.415 Carver Drive, Wylie, TX 75098
MLS# 21108568Listed by: RE/MAX DFW ASSOCIATES - New
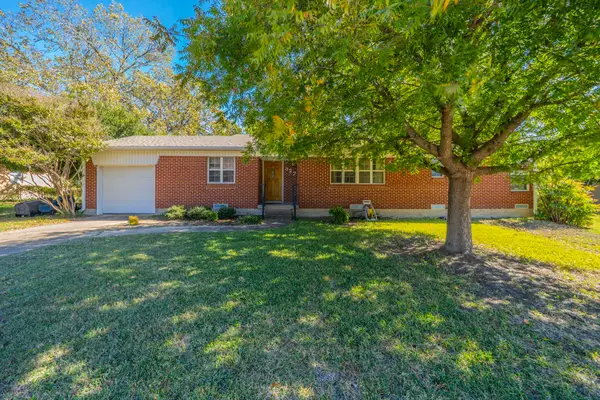 $235,000Active2 beds 2 baths1,411 sq. ft.
$235,000Active2 beds 2 baths1,411 sq. ft.327 S 4th Street, Wylie, TX 75098
MLS# 21111324Listed by: JASON MITCHELL REAL ESTATE
