2012 Ranchwood Drive, Wylie, TX 75098
Local realty services provided by:Better Homes and Gardens Real Estate The Bell Group
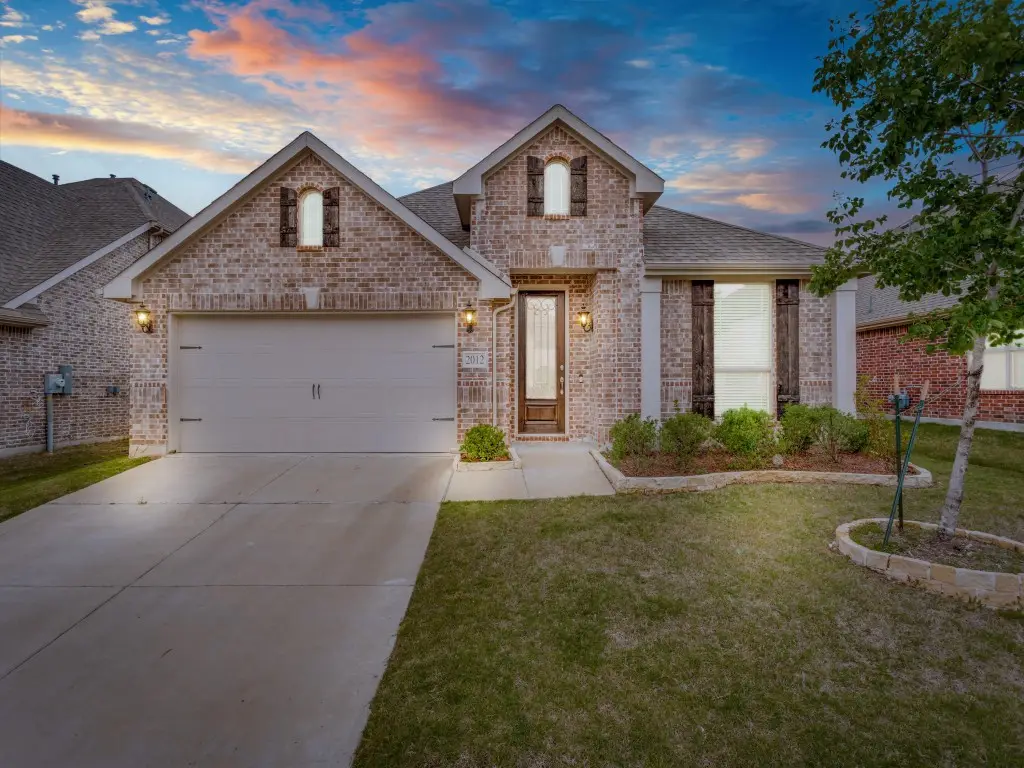


Listed by:paul blair214-239-2869
Office:grey square
MLS#:20921075
Source:GDAR
Price summary
- Price:$455,000
- Price per sq. ft.:$220.34
- Monthly HOA dues:$50
About this home
Welcome to this 4-Bedroom + Office, nearly new, move in ready home. Located in one of Wylie’s most desirable and fast-growing neighborhoods! Built just three years ago, this beautifully maintained property offers 4 spacious bedrooms plus a dedicated front office, perfect for remote work, study, or creative space. Designed with an open-concept layout and soaring vaulted ceilings, the home features durable laminate flooring, a bright and modern kitchen with a large center island, and a seamless flow ideal for entertaining or everyday life. The primary suite is a true retreat, complete with a generous walk-in shower. Enjoy relaxing evenings on the covered patio overlooking the spacious backyard, ready for your personal touch. With a 2-car garage and situated in a quiet, newer development, this home blends comfort, style, and convenience in the heart of Wylie, Texas. For a video tour search youtube: Your Dream Home in Wylie, Texas Starts Here, Tour with Top Agent Paul Blair
Contact an agent
Home facts
- Year built:2021
- Listing Id #:20921075
- Added:109 day(s) ago
- Updated:August 09, 2025 at 07:12 AM
Rooms and interior
- Bedrooms:4
- Total bathrooms:2
- Full bathrooms:2
- Living area:2,065 sq. ft.
Heating and cooling
- Cooling:Central Air
- Heating:Central
Structure and exterior
- Roof:Composition
- Year built:2021
- Building area:2,065 sq. ft.
- Lot area:0.15 Acres
Schools
- High school:Wylie East
- Elementary school:Wally Watkins
Finances and disclosures
- Price:$455,000
- Price per sq. ft.:$220.34
- Tax amount:$9,364
New listings near 2012 Ranchwood Drive
- New
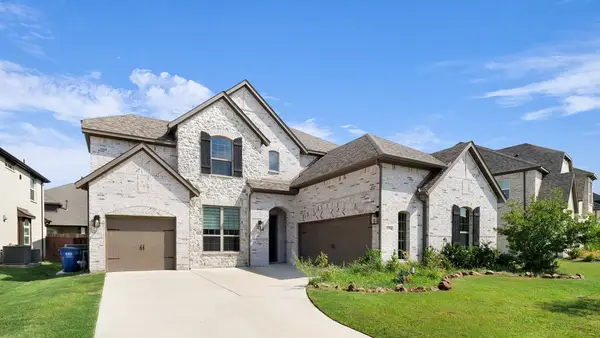 $650,000Active5 beds 5 baths3,724 sq. ft.
$650,000Active5 beds 5 baths3,724 sq. ft.3204 Emerald Edge Drive, Wylie, TX 75098
MLS# 21034503Listed by: KELLER WILLIAMS REALTY DPR - New
 $219,000Active3 beds 1 baths1,232 sq. ft.
$219,000Active3 beds 1 baths1,232 sq. ft.104 N 5th Street, Wylie, TX 75098
MLS# 21034873Listed by: COLDWELL BANKER APEX, REALTORS - New
 $415,000Active4 beds 2 baths1,952 sq. ft.
$415,000Active4 beds 2 baths1,952 sq. ft.2712 Lakefield Drive, Wylie, TX 75098
MLS# 21033976Listed by: TNG REALTY - New
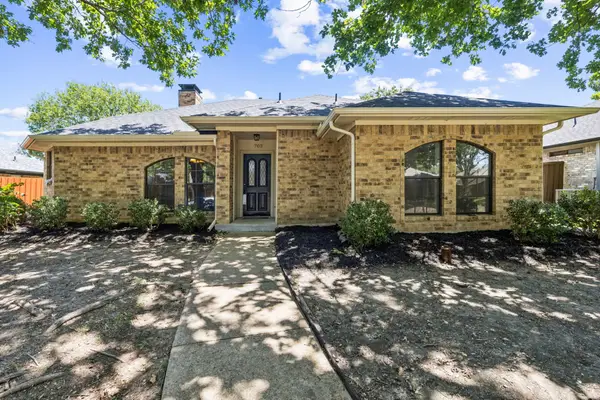 $335,000Active3 beds 2 baths1,565 sq. ft.
$335,000Active3 beds 2 baths1,565 sq. ft.703 Stoneybrook Drive, Wylie, TX 75098
MLS# 21017492Listed by: JONES-PAPADOPOULOS & CO - New
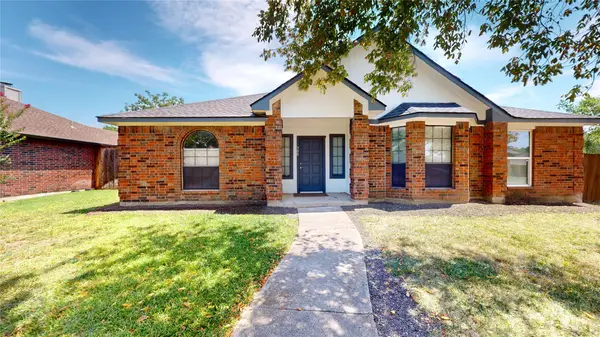 $325,000Active3 beds 2 baths1,592 sq. ft.
$325,000Active3 beds 2 baths1,592 sq. ft.500 N Gaston Drive, Wylie, TX 75098
MLS# 21033790Listed by: LISTING SPARK - New
 $495,000Active4 beds 2 baths2,239 sq. ft.
$495,000Active4 beds 2 baths2,239 sq. ft.402 Milford, Wylie, TX 75098
MLS# 21032947Listed by: COLDWELL BANKER APEX, REALTORS - New
 $325,000Active2 beds 1 baths1,080 sq. ft.
$325,000Active2 beds 1 baths1,080 sq. ft.1028 Kreymer Lane, Wylie, TX 75098
MLS# 21033508Listed by: FATHOM REALTY - New
 $170,000Active3 beds 3 baths2,342 sq. ft.
$170,000Active3 beds 3 baths2,342 sq. ft.702 S Ballard Avenue, Wylie, TX 75098
MLS# 21030673Listed by: EBBY HALLIDAY REALTORS - New
 $555,000Active4 beds 3 baths3,416 sq. ft.
$555,000Active4 beds 3 baths3,416 sq. ft.3107 Leesa Court, Wylie, TX 75098
MLS# 21033452Listed by: KELLER WILLIAMS REALTY ALLEN - New
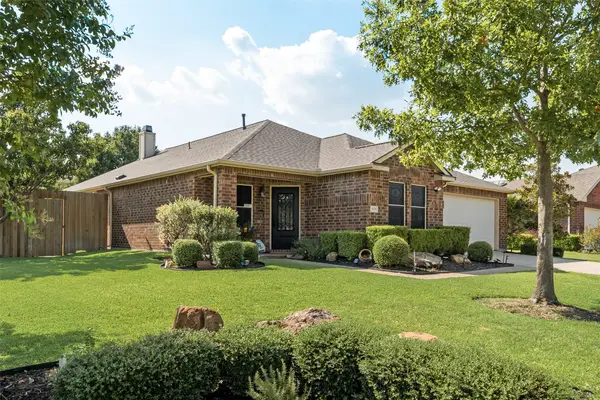 $399,900Active3 beds 2 baths1,988 sq. ft.
$399,900Active3 beds 2 baths1,988 sq. ft.1500 Millbrook Lane, Wylie, TX 75098
MLS# 21030580Listed by: WILLIAM DAVIS REALTY FRISCO

