2609 Greenlawn Drive, Wylie, TX 75098
Local realty services provided by:Better Homes and Gardens Real Estate Senter, REALTORS(R)
Listed by: francesca movchan972-989-0137
Office: coldwell banker apex, realtors
MLS#:21057735
Source:GDAR
Price summary
- Price:$899,000
- Price per sq. ft.:$193.29
- Monthly HOA dues:$66.67
About this home
Experience living in this beautiful Shaddock home, situated on a private wooded lot in the highly sought after Kingsbridge community. Zoned to Plano ISD schools, this homes blends timeless elegance with modern sophistication. Once you step inside, you’re greeted by vaulted ceilings, walls of natural light, and timeless finishes, hardwood flooring carried into the primary suite, guest room, and study, complemented by plantation shutters and built in speakers throughout. The main level offers a serene primary retreat with spa inspired bath including carrara marble, an elegant guest suite, and a home office designed for today’s lifestyle. The heart of the home is a gourmet kitchen with upgraded appliances, large walk in butler's pantry, a built in desk with prep space, and an oversized island that flows seamlessly into the living and dining spaces. Upstairs, you’ll find three large bedrooms, two full baths, a game room, and a media room, giving everyone space to relax and recharge. Set on a generous wooded lot, this home offers both privacy and room to entertain outdoors. Recent updates include new carpet (May 2025) and a new roof (June 2025), making this property move in ready with peace of mind built in.
Contact an agent
Home facts
- Year built:2016
- Listing ID #:21057735
- Added:73 day(s) ago
- Updated:November 24, 2025 at 08:48 PM
Rooms and interior
- Bedrooms:5
- Total bathrooms:4
- Full bathrooms:4
- Living area:4,651 sq. ft.
Heating and cooling
- Cooling:Central Air, Electric
- Heating:Central, Natural Gas
Structure and exterior
- Year built:2016
- Building area:4,651 sq. ft.
- Lot area:0.23 Acres
Schools
- High school:Mcmillen
- Middle school:Murphy
- Elementary school:Hunt
Finances and disclosures
- Price:$899,000
- Price per sq. ft.:$193.29
- Tax amount:$13,948
New listings near 2609 Greenlawn Drive
- New
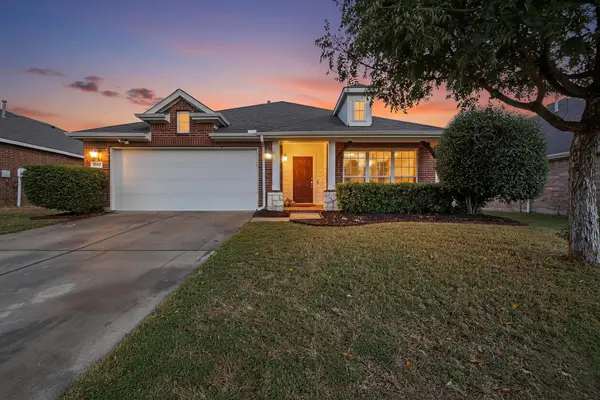 $414,900Active3 beds 2 baths2,018 sq. ft.
$414,900Active3 beds 2 baths2,018 sq. ft.1205 Chestnut Hill Drive, Wylie, TX 75098
MLS# 21118590Listed by: RECOM REALTY - New
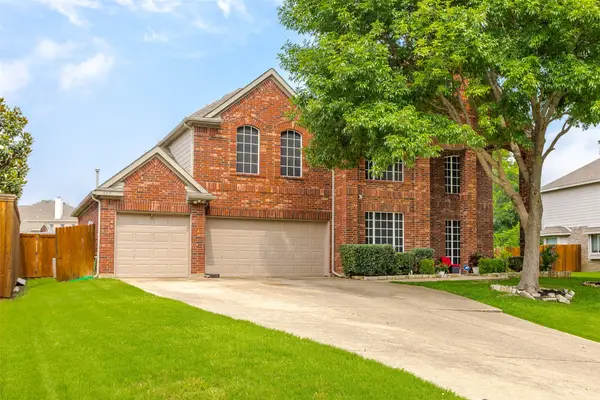 $679,900Active4 beds 4 baths4,101 sq. ft.
$679,900Active4 beds 4 baths4,101 sq. ft.605 Althea Drive, Wylie, TX 75098
MLS# 21119996Listed by: AVRIT REAL ESTATE, LLC - New
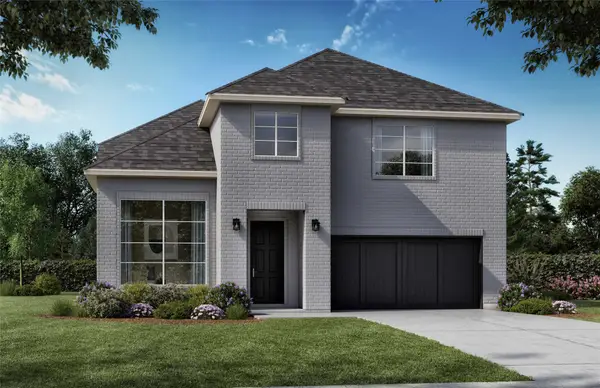 $819,500Active4 beds 4 baths3,762 sq. ft.
$819,500Active4 beds 4 baths3,762 sq. ft.1311 Sapphire Lane, Lucas, TX 75098
MLS# 21114699Listed by: HUNTER DEHN REALTY - New
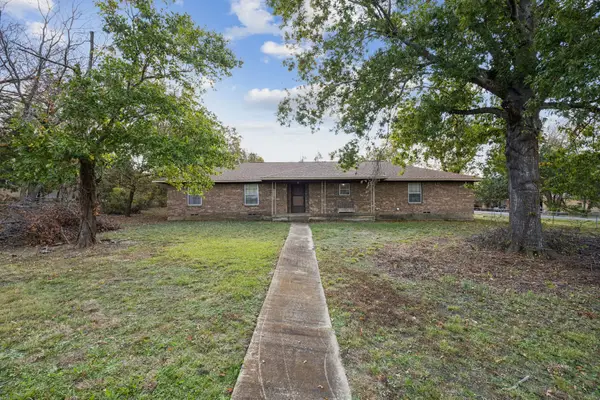 $499,000Active0.95 Acres
$499,000Active0.95 Acres7375 Moses Drive, Wylie, TX 75098
MLS# 21117169Listed by: ALLIE BETH ALLMAN & ASSOC. - New
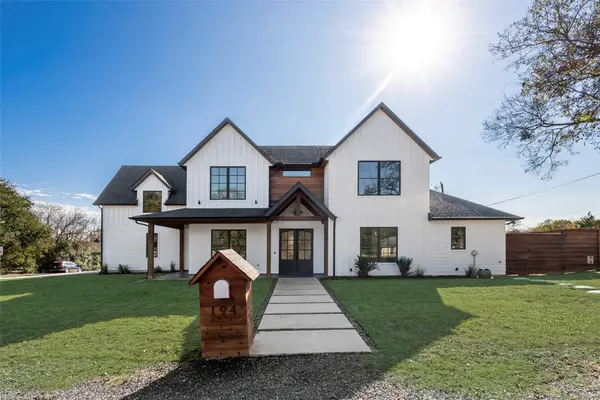 $620,000Active3 beds 3 baths2,481 sq. ft.
$620,000Active3 beds 3 baths2,481 sq. ft.194 Touchstone Road, Wylie, TX 75098
MLS# 21110175Listed by: ALLIE BETH ALLMAN & ASSOC. - New
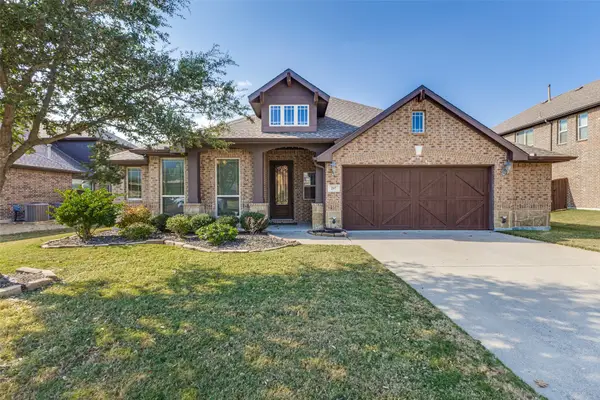 $489,900Active4 beds 2 baths2,314 sq. ft.
$489,900Active4 beds 2 baths2,314 sq. ft.207 Gatwick Court, Wylie, TX 75098
MLS# 21118118Listed by: ALLIE BETH ALLMAN & ASSOC. - New
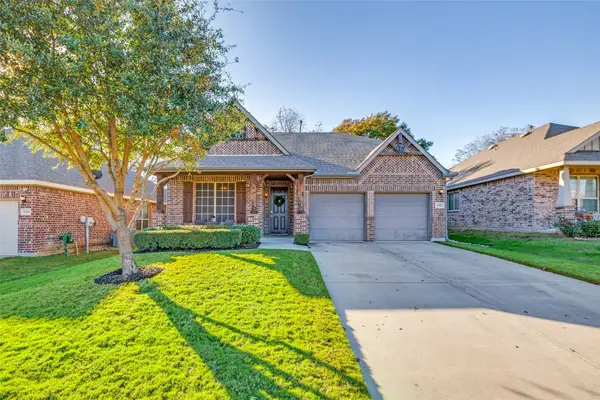 $450,000Active3 beds 3 baths2,600 sq. ft.
$450,000Active3 beds 3 baths2,600 sq. ft.1323 Wildflower Lane, Wylie, TX 75098
MLS# 21114557Listed by: RE/MAX PREMIER - New
 $545,000Active4 beds 4 baths3,100 sq. ft.
$545,000Active4 beds 4 baths3,100 sq. ft.1922 Holy Unity Lane, Wylie, TX 75098
MLS# 21117037Listed by: KELLER WILLIAMS REALTY DPR - New
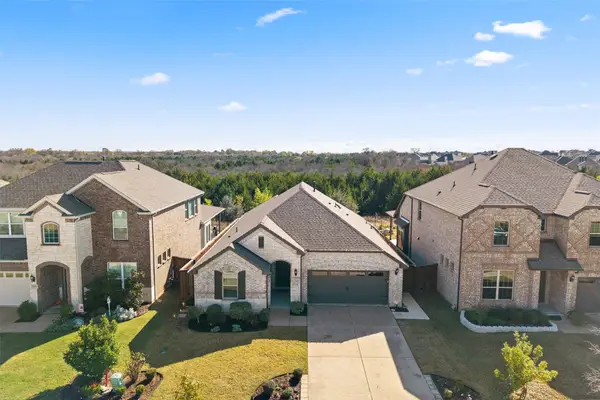 $430,000Active3 beds 2 baths1,873 sq. ft.
$430,000Active3 beds 2 baths1,873 sq. ft.2318 Chapel Cross Lane, Wylie, TX 75098
MLS# 21117057Listed by: KELLER WILLIAMS REALTY DPR - New
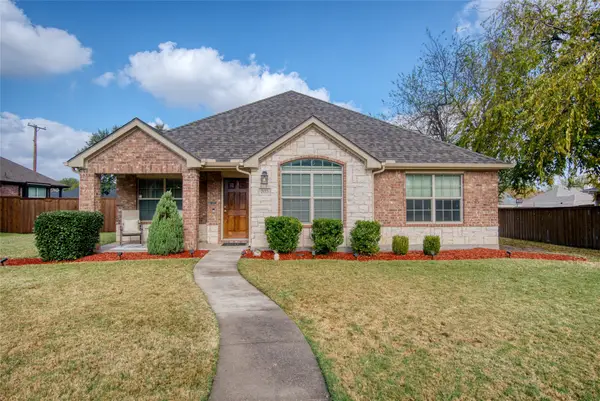 $400,000Active4 beds 2 baths2,109 sq. ft.
$400,000Active4 beds 2 baths2,109 sq. ft.203 Forestbrook Drive, Wylie, TX 75098
MLS# 21118725Listed by: EBBY HALLIDAY, REALTORS
