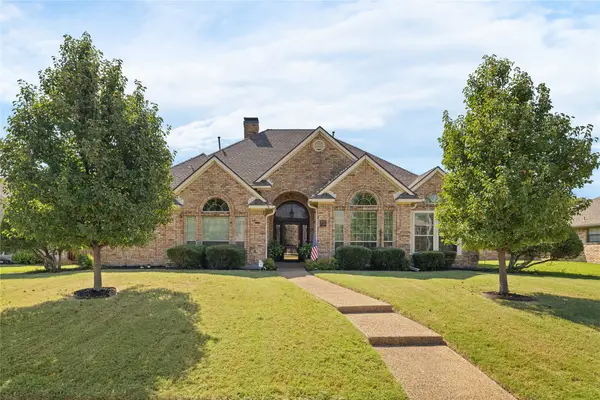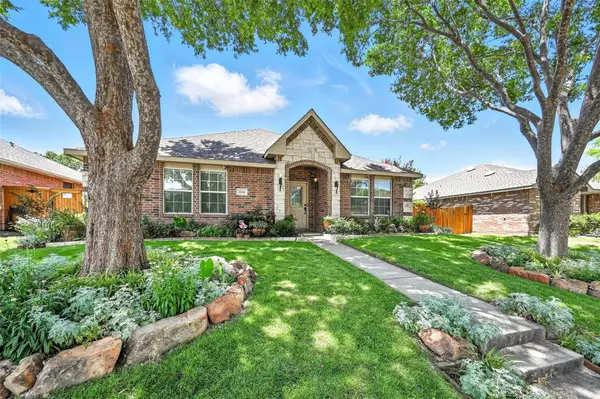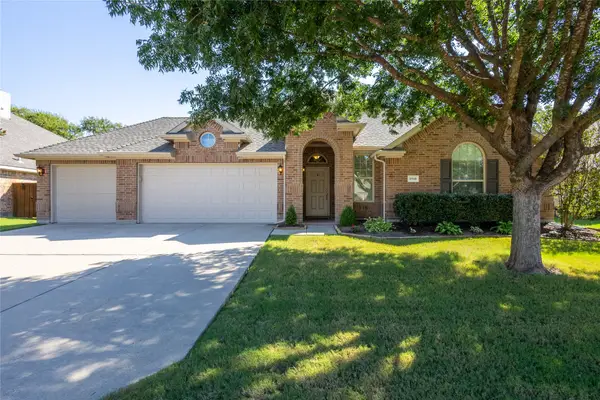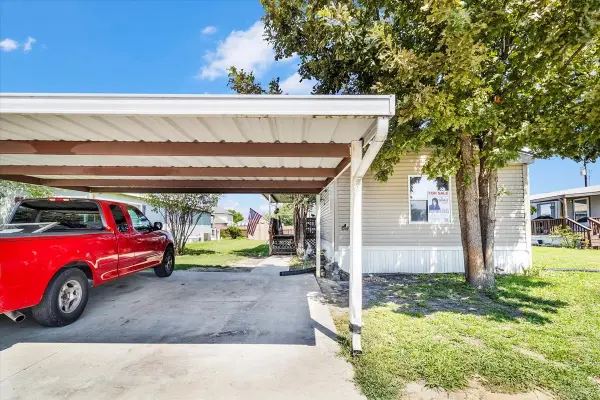3018 Nathan Drive, Wylie, TX 75098
Local realty services provided by:Better Homes and Gardens Real Estate The Bell Group
Listed by:russell rhodes972-899-5600
Office:berkshire hathawayhs penfed tx
MLS#:20983833
Source:GDAR
Price summary
- Price:$539,999
- Price per sq. ft.:$174.25
- Monthly HOA dues:$40
About this home
IMMACULATE 2 STORY WITH AN IN-LAW SUITE & AN OVERSIZED GARAGE! A cozy front courtyard invites you in, while lush landscaping & mature trees add thoughtful touches to the beautifully designed exterior. Highlights include extensive wood flooring, plantation shutters, a stone fireplace, open-concept floor plan & a gorgeous wood-beamed ceiling. Inspire your inner chef in the gourmet kitchen graced with granite countertops, stainless steel appliance & an island with a breakfast bar. Unwind in the downstairs primary suite showcasing a tray ceiling, separate vanities, a soaking tub, separate shower & a walk-in closet, or entertain friends & family in the large upstairs game room. Take advantage of the private in-law suite offering its own ensuite bath & spacious living area—an ideal setup for multigenerational living or long-term guests. Other features include a massive patio & radiant barrier, plus a recently replaced roof, gutters, AC unit & carpet. Creekside residents have access to a community pool, park, playground, fishing pond, basketball court, soccer field, trails, tons community events & more! Take a first-person look at this gorgeous home! Click the Virtual Tour link to see the 3D Tour!
Contact an agent
Home facts
- Year built:2010
- Listing ID #:20983833
- Added:94 day(s) ago
- Updated:October 04, 2025 at 07:31 AM
Rooms and interior
- Bedrooms:4
- Total bathrooms:4
- Full bathrooms:3
- Half bathrooms:1
- Living area:3,099 sq. ft.
Heating and cooling
- Cooling:Ceiling Fans, Central Air, Electric, Zoned
- Heating:Central, Natural Gas, Zoned
Structure and exterior
- Roof:Composition
- Year built:2010
- Building area:3,099 sq. ft.
- Lot area:0.2 Acres
Schools
- High school:Mcmillen
- Middle school:Murphy
- Elementary school:Hunt
Finances and disclosures
- Price:$539,999
- Price per sq. ft.:$174.25
- Tax amount:$9,270
New listings near 3018 Nathan Drive
- New
 $700,000Active4 beds 4 baths3,460 sq. ft.
$700,000Active4 beds 4 baths3,460 sq. ft.721 Huffines Boulevard, Wylie, TX 75098
MLS# 21070292Listed by: EBBY HALLIDAY, REALTORS - New
 $1,037,998Active1.44 Acres
$1,037,998Active1.44 Acres702 Lynda Drive, Wylie, TX 75098
MLS# 21077948Listed by: TONIA STEVENS REAL ESTATE GRP  $525,000Pending4 beds 4 baths3,118 sq. ft.
$525,000Pending4 beds 4 baths3,118 sq. ft.3027 Jacob Drive, Wylie, TX 75098
MLS# 21064067Listed by: HOMESMART STARS- New
 $499,900Active3 beds 3 baths2,619 sq. ft.
$499,900Active3 beds 3 baths2,619 sq. ft.820 Foxwood Lane, Wylie, TX 75098
MLS# 21074576Listed by: MASON REAL ESTATE COMPANY - New
 $349,600Active4 beds 2 baths2,038 sq. ft.
$349,600Active4 beds 2 baths2,038 sq. ft.1716 E Harvest Crossing Drive, Wylie, TX 75098
MLS# 21077694Listed by: TEXAN REALTY LLC - New
 $485,000Active4 beds 3 baths2,649 sq. ft.
$485,000Active4 beds 3 baths2,649 sq. ft.1510 Peggy Loftice Drive, Wylie, TX 75098
MLS# 21062857Listed by: REAL BROKER, LLC - New
 $75,000Active3 beds 2 baths1,368 sq. ft.
$75,000Active3 beds 2 baths1,368 sq. ft.1114 Alicia Ann Drive #69, Wylie, TX 75098
MLS# 21054171Listed by: REALTY RIGHT - Open Sun, 2 to 4pmNew
 $700,000Active4 beds 3 baths2,600 sq. ft.
$700,000Active4 beds 3 baths2,600 sq. ft.1730 Celebration Lane, Wylie, TX 75098
MLS# 21065022Listed by: RE/MAX TOWN & COUNTRY - New
 $265,550Active4 beds 3 baths2,884 sq. ft.
$265,550Active4 beds 3 baths2,884 sq. ft.1916 Prestige Cove Court, Wylie, TX 75098
MLS# 21073614Listed by: LISTINGSPARK - New
 $95,000Active3 beds 2 baths1,080 sq. ft.
$95,000Active3 beds 2 baths1,080 sq. ft.80 Dollar Court, Wylie, TX 75098
MLS# 21075040Listed by: ZERO DOLLAR LISTINGS, LLC
