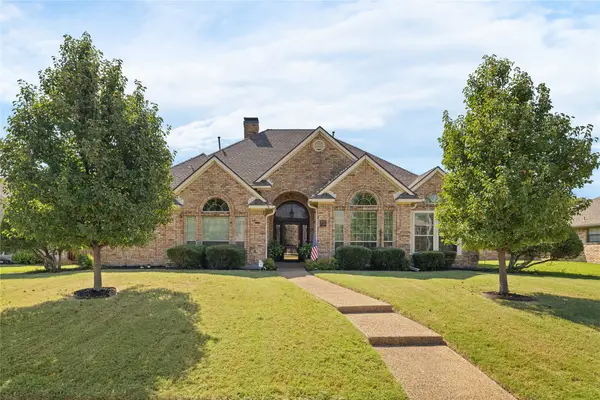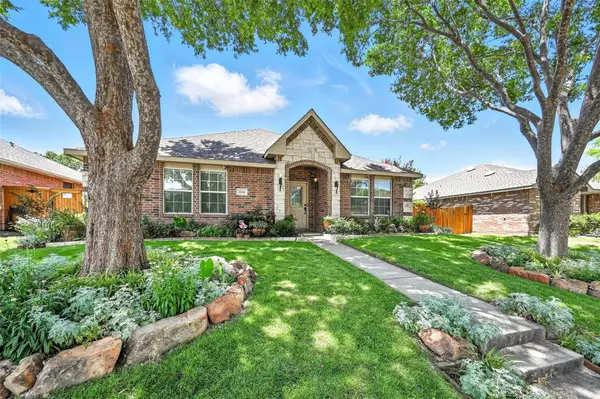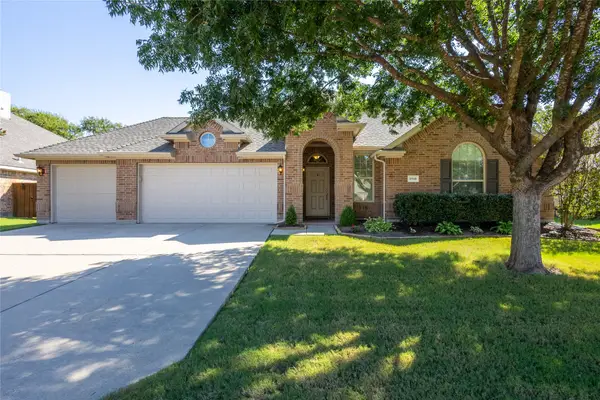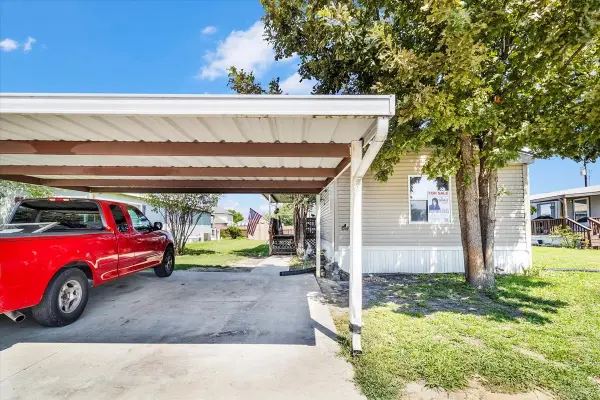416 Fairway Bluff Drive, Wylie, TX 75098
Local realty services provided by:Better Homes and Gardens Real Estate The Bell Group
Listed by:nichelle keithley817-994-1905
Office:coldwell banker apex, realtors
MLS#:20937126
Source:GDAR
Price summary
- Price:$494,999
- Price per sq. ft.:$170.75
- Monthly HOA dues:$43.33
About this home
This four-bedroom home on Fairway Bluff offers a great balance of comfort and function. The main living spaces are thoughtfully laid out, with a large, open kitchen at the heart of the home. The kitchen island and walk-in pantry give you plenty of room to work, whether you're making a weeknight dinner or preparing for a get-together. The downstairs primary suite provides a nice bit of separation, while the upstairs bonus spacesincluding a game room and a flex roomcan be adapted for whatever you need: a home office, a craft room, or a dedicated media space. You won't have to worry about the big-ticket items here; a NEW roof, NEW gutters, and FRESH NEW carpet are already in place. This home has been meticulously cared for and is ready for its next owner to enjoy. You'll be part of the Woodbridge community with all its great amenities, including golf, walking trails, and pools.
Contact an agent
Home facts
- Year built:2011
- Listing ID #:20937126
- Added:142 day(s) ago
- Updated:October 04, 2025 at 11:41 AM
Rooms and interior
- Bedrooms:4
- Total bathrooms:3
- Full bathrooms:2
- Half bathrooms:1
- Living area:2,899 sq. ft.
Heating and cooling
- Cooling:Ceiling Fans, Central Air
- Heating:Central
Structure and exterior
- Roof:Composition
- Year built:2011
- Building area:2,899 sq. ft.
- Lot area:0.17 Acres
Schools
- High school:Wylie East
- Elementary school:Cox
Finances and disclosures
- Price:$494,999
- Price per sq. ft.:$170.75
- Tax amount:$9,709
New listings near 416 Fairway Bluff Drive
- New
 $700,000Active4 beds 4 baths3,460 sq. ft.
$700,000Active4 beds 4 baths3,460 sq. ft.721 Huffines Boulevard, Wylie, TX 75098
MLS# 21070292Listed by: EBBY HALLIDAY, REALTORS - New
 $1,037,998Active1.44 Acres
$1,037,998Active1.44 Acres702 Lynda Drive, Wylie, TX 75098
MLS# 21077948Listed by: TONIA STEVENS REAL ESTATE GRP  $525,000Pending4 beds 4 baths3,118 sq. ft.
$525,000Pending4 beds 4 baths3,118 sq. ft.3027 Jacob Drive, Wylie, TX 75098
MLS# 21064067Listed by: HOMESMART STARS- New
 $499,900Active3 beds 3 baths2,619 sq. ft.
$499,900Active3 beds 3 baths2,619 sq. ft.820 Foxwood Lane, Wylie, TX 75098
MLS# 21074576Listed by: MASON REAL ESTATE COMPANY - New
 $349,600Active4 beds 2 baths2,038 sq. ft.
$349,600Active4 beds 2 baths2,038 sq. ft.1716 E Harvest Crossing Drive, Wylie, TX 75098
MLS# 21077694Listed by: TEXAN REALTY LLC - New
 $485,000Active4 beds 3 baths2,649 sq. ft.
$485,000Active4 beds 3 baths2,649 sq. ft.1510 Peggy Loftice Drive, Wylie, TX 75098
MLS# 21062857Listed by: REAL BROKER, LLC - New
 $75,000Active3 beds 2 baths1,368 sq. ft.
$75,000Active3 beds 2 baths1,368 sq. ft.1114 Alicia Ann Drive #69, Wylie, TX 75098
MLS# 21054171Listed by: REALTY RIGHT - Open Sun, 2 to 4pmNew
 $700,000Active4 beds 3 baths2,600 sq. ft.
$700,000Active4 beds 3 baths2,600 sq. ft.1730 Celebration Lane, Wylie, TX 75098
MLS# 21065022Listed by: RE/MAX TOWN & COUNTRY - New
 $265,550Active4 beds 3 baths2,884 sq. ft.
$265,550Active4 beds 3 baths2,884 sq. ft.1916 Prestige Cove Court, Wylie, TX 75098
MLS# 21073614Listed by: LISTINGSPARK - New
 $95,000Active3 beds 2 baths1,080 sq. ft.
$95,000Active3 beds 2 baths1,080 sq. ft.80 Dollar Court, Wylie, TX 75098
MLS# 21075040Listed by: ZERO DOLLAR LISTINGS, LLC
