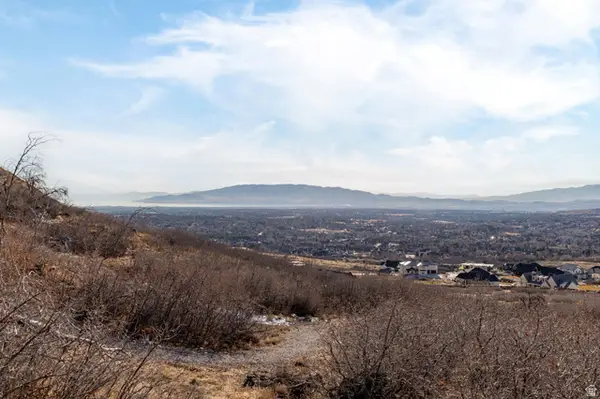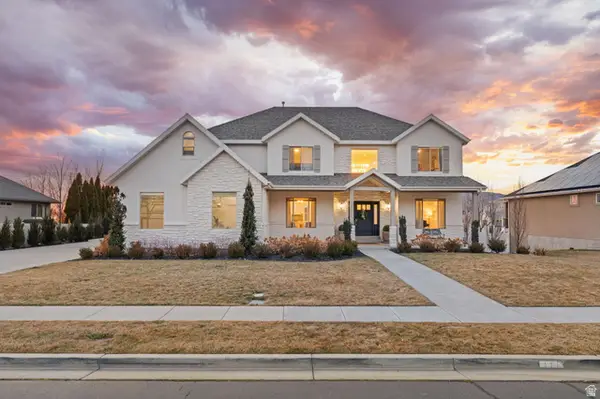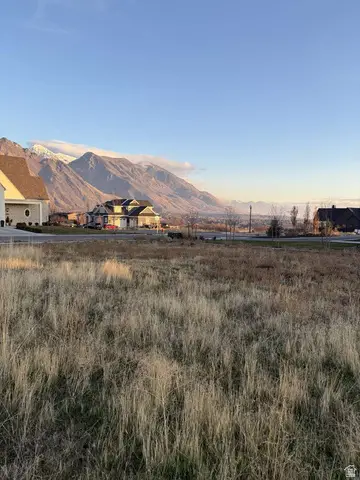Local realty services provided by:Better Homes and Gardens Real Estate Momentum
13322 N Grove Drive,Alpine, UT 84004
$29,995,000
- 8 Beds
- 16 Baths
- 30,912 sq. ft.
- Single family
- Active
Listed by: john woodley
Office: woodley real estate
MLS#:12504117
Source:UT_PCBR
Price summary
- Price:$29,995,000
- Price per sq. ft.:$970.34
About this home
Welcome to Alpine Grove Estate, a rare masterpiece where timeless elegance meets modern luxury. Set on 9.24 pristine acres in the heart of Alpine, this private gated retreat features a 30,912 sq ft residence of extraordinary design. Arrive through the gates along a crushed pebble drive, cross a cobblestone bridge over Dry Creek and a serene pond, and be greeted by manicured gardens, mature trees, and mountain backdrops. The estate evokes the grandeur of a French château in Versailles, yet offers every amenity for today's lifestyle. Inside, soaring ceilings, hand-crafted details, and grand entertaining spaces create an atmosphere of sophistication and comfort. The home includes 8 bedrooms and 16 bathrooms, highlighted by a luxury private suite with spa, sauna, massage room, and steam shower-designed as a true sanctuary. Multiple gathering areas, a formal dining room, private in-home theater, fully outfitted gym, and more provide endless opportunities for living and entertaining. The grounds are equally impressive, designed for both recreation and retreat. A resort-caliber pool and spa feature a waterslide, splash pad, and pool house with its own kitchen-perfect for hosting guests. Meandering trails weave through gardens and outdoor living areas, while a rooftop deck reveals panoramic views of the surrounding mountains and Utah Valley. Additional amenities include a full mother-in-law suite, indoor basketball court, and an array of luxury finishes throughout, each thoughtfully curated to combine comfort, beauty, and function. Alpine Grove Estate is more than a home; it is a legacy property, offering unmatched privacy, luxury, and lifestyle in one of Utah's most sought-after settings. An additional ~3 acres with barn, tennis court, and guest house are also available for purchase. Buyer/Buyer's Agent to verify all info.
Contact an agent
Home facts
- Year built:2000
- Listing ID #:12504117
- Added:136 day(s) ago
- Updated:January 24, 2026 at 03:51 PM
Rooms and interior
- Bedrooms:8
- Total bathrooms:16
- Full bathrooms:8
- Half bathrooms:6
- Living area:30,912 sq. ft.
Heating and cooling
- Cooling:Central Air
- Heating:Forced Air, Radiant, Radiant Floor
Structure and exterior
- Roof:Metal, Shingle
- Year built:2000
- Building area:30,912 sq. ft.
- Lot area:9.24 Acres
Utilities
- Water:Irrigation, Public
- Sewer:Public Sewer
Finances and disclosures
- Price:$29,995,000
- Price per sq. ft.:$970.34
- Tax amount:$53,153 (2024)
New listings near 13322 N Grove Drive
- New
 $1,099,900Active1.4 Acres
$1,099,900Active1.4 Acres1691 E Box Elder Cir, Alpine, UT 84004
MLS# 2133257Listed by: SUMMIT REALTY, INC. - New
 $1,390,000Active5 beds 5 baths5,300 sq. ft.
$1,390,000Active5 beds 5 baths5,300 sq. ft.868 S Braddock Ln, Alpine, UT 84004
MLS# 2133178Listed by: REAL BROKER, LLC - New
 $839,000Active0.66 Acres
$839,000Active0.66 Acres425 N Blue Spruce Rd, Alpine, UT 84004
MLS# 2132664Listed by: CONGRESS REALTY INC - New
 $474,990Active4 beds 4 baths2,021 sq. ft.
$474,990Active4 beds 4 baths2,021 sq. ft.505 S 800 W #409, American Fork, UT 84003
MLS# 2132144Listed by: WOODSIDE HOMES OF UTAH LLC - New
 $2,400,000Active8 beds 6 baths6,800 sq. ft.
$2,400,000Active8 beds 6 baths6,800 sq. ft.190 N Pfeifferhorn Dr, Alpine, UT 84004
MLS# 2131671Listed by: KW SOUTH VALLEY KELLER WILLIAMS - New
 Listed by BHGRE$1,850,000Active4 beds 6 baths5,132 sq. ft.
Listed by BHGRE$1,850,000Active4 beds 6 baths5,132 sq. ft.151 W Glacier Lily Dr N, Alpine, UT 84004
MLS# 2131635Listed by: BETTER HOMES AND GARDENS REAL ESTATE MOMENTUM (LEHI)  $4,995,000Active7.25 Acres
$4,995,000Active7.25 Acres2631 N Mountain Park #56, Alpine, UT 84004
MLS# 2131195Listed by: HANSEN EQUITY GROUP, LLC $479,990Pending4 beds 4 baths2,021 sq. ft.
$479,990Pending4 beds 4 baths2,021 sq. ft.517 S 800 W #415, American Fork, UT 84003
MLS# 2131082Listed by: WOODSIDE HOMES OF UTAH LLC $1,299,000Active0.92 Acres
$1,299,000Active0.92 Acres1540 N Cherrypoint Ln #7, Alpine, UT 84004
MLS# 2130541Listed by: TEAM JENSEN REAL ESTATE $982,900Active4 beds 4 baths3,430 sq. ft.
$982,900Active4 beds 4 baths3,430 sq. ft.912 E Ellens St #1, American Fork, UT 84003
MLS# 2130325Listed by: HOLMES HOMES REALTY

