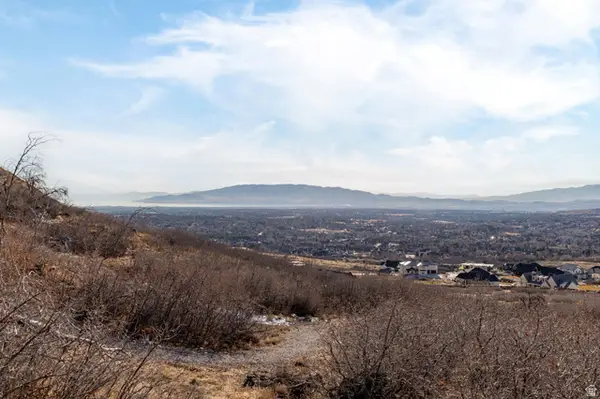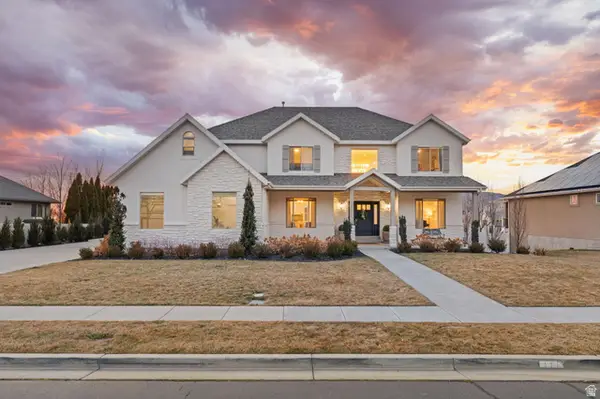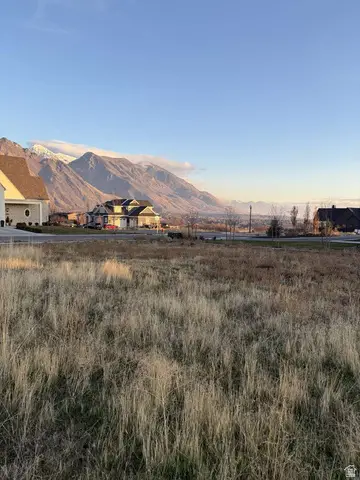Local realty services provided by:Better Homes and Gardens Real Estate Momentum
177 W Canyon Crest Rd,Alpine, UT 84004
$1,300,000
- 5 Beds
- 3 Baths
- 3,818 sq. ft.
- Single family
- Active
Listed by: cristie berg, jared berg
Office: abraxia real estate, llc.
MLS#:2119151
Source:SL
Price summary
- Price:$1,300,000
- Price per sq. ft.:$340.49
About this home
Alpine luxury remodel with rare main-floor living! This fully renovated home features quartz counters, white oak hardwood floors, custom cabinetry, and spa-style baths with soaking tub + two-person shower. KitchenAid appliances included. Enjoy single-level convenience with extra guest/entertainment space upstairs. Set on a private .47-acre lot with mature trees, creek, secret garden, and direct Alpine City trail access. New driveway, modernized exterior, and covered patio wired for hot tub. Walk to schools, near Lone Peak High, shopping, and freeway access. A turnkey Alpine home blending modern design, outdoor living, and single-level lifestyle-a rare find in today's market! Square footage figures are provided as a courtesy estimate only and were obtained from County Records . Buyer is advised to obtain an independent measurement.
Contact an agent
Home facts
- Year built:2002
- Listing ID #:2119151
- Added:99 day(s) ago
- Updated:January 31, 2026 at 12:06 PM
Rooms and interior
- Bedrooms:5
- Total bathrooms:3
- Full bathrooms:3
- Living area:3,818 sq. ft.
Heating and cooling
- Cooling:Central Air
- Heating:Gas: Central
Structure and exterior
- Roof:Asphalt
- Year built:2002
- Building area:3,818 sq. ft.
- Lot area:0.47 Acres
Schools
- High school:Lone Peak
- Middle school:Timberline
- Elementary school:Westfield
Utilities
- Water:Culinary, Water Connected
- Sewer:Sewer Connected, Sewer: Connected
Finances and disclosures
- Price:$1,300,000
- Price per sq. ft.:$340.49
- Tax amount:$5,033
New listings near 177 W Canyon Crest Rd
- New
 $1,099,900Active1.4 Acres
$1,099,900Active1.4 Acres1691 E Box Elder Cir, Alpine, UT 84004
MLS# 2133257Listed by: SUMMIT REALTY, INC. - New
 $1,390,000Active5 beds 5 baths5,300 sq. ft.
$1,390,000Active5 beds 5 baths5,300 sq. ft.868 S Braddock Ln, Alpine, UT 84004
MLS# 2133178Listed by: REAL BROKER, LLC - New
 $839,000Active0.66 Acres
$839,000Active0.66 Acres425 N Blue Spruce Rd, Alpine, UT 84004
MLS# 2132664Listed by: CONGRESS REALTY INC - New
 $474,990Active4 beds 4 baths2,021 sq. ft.
$474,990Active4 beds 4 baths2,021 sq. ft.505 S 800 W #409, American Fork, UT 84003
MLS# 2132144Listed by: WOODSIDE HOMES OF UTAH LLC  Listed by BHGRE$1,850,000Active5 beds 6 baths5,132 sq. ft.
Listed by BHGRE$1,850,000Active5 beds 6 baths5,132 sq. ft.151 W Glacier Lily Dr N, Alpine, UT 84004
MLS# 2131635Listed by: BETTER HOMES AND GARDENS REAL ESTATE MOMENTUM (LEHI) $4,995,000Active7.25 Acres
$4,995,000Active7.25 Acres2631 N Mountain Park #56, Alpine, UT 84004
MLS# 2131195Listed by: HANSEN EQUITY GROUP, LLC $479,990Pending4 beds 4 baths2,021 sq. ft.
$479,990Pending4 beds 4 baths2,021 sq. ft.517 S 800 W #415, American Fork, UT 84003
MLS# 2131082Listed by: WOODSIDE HOMES OF UTAH LLC $1,299,000Active0.92 Acres
$1,299,000Active0.92 Acres1540 N Cherrypoint Ln #7, Alpine, UT 84004
MLS# 2130541Listed by: TEAM JENSEN REAL ESTATE $982,900Active4 beds 4 baths3,430 sq. ft.
$982,900Active4 beds 4 baths3,430 sq. ft.912 E Ellens St #1, American Fork, UT 84003
MLS# 2130325Listed by: HOLMES HOMES REALTY $1,053,900Active6 beds 4 baths4,621 sq. ft.
$1,053,900Active6 beds 4 baths4,621 sq. ft.941 S Ellens St #3, American Fork, UT 84003
MLS# 2130142Listed by: HOLMES HOMES REALTY

