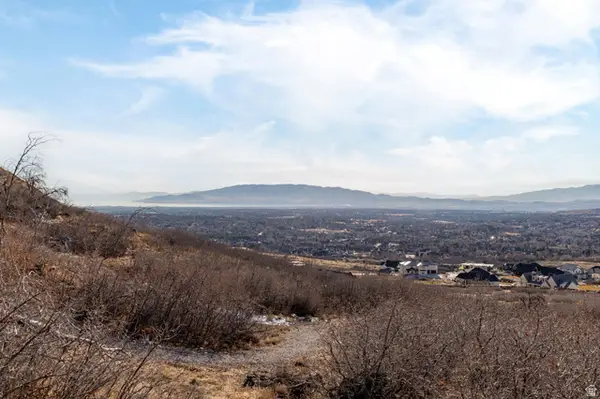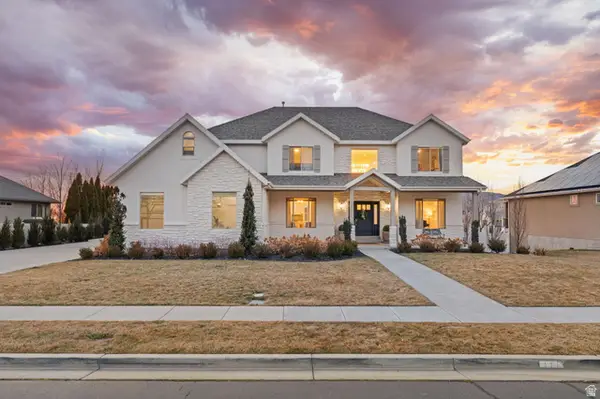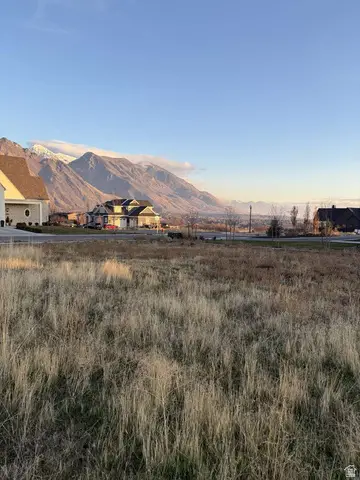Local realty services provided by:Better Homes and Gardens Real Estate Momentum
Listed by: kerry oman, mandy bullock
Office: summit sotheby's international realty
MLS#:2118246
Source:SL
Price summary
- Price:$2,195,000
- Price per sq. ft.:$240.71
About this home
Price reduced! Call today for a private showing! Just steps away from parks and schools, this exquisite Alpine estate blends timeless craftsmanship with modern sophistication. Set against a backdrop of stunning mountain views, this home captivates with its stone and shake exterior, mature trees, and pristine landscaping. Inside, soaring ceilings, expansive windows, and warm finishes fill the home with light and character. The spacious white kitchen features an oversized Wolf gas stovetop, double ovens, quartz countertops and generous workspace-perfect for everyday living and entertaining. A large main-floor office provides the ideal work-from-home setup. The main-floor primary suite is a true retreat with a cozy fireplace, jetted tub, modern shower with multiple shower heads, heated towel rack, bidet toilet, and a large walk-in closet. Upstairs offers a family room and four spacious bedrooms (one currently used as a gym), each with beautiful mountain views. The walkout basement includes a large family/game room, plus a gorgeous 2-bedroom apartment (ADU) with wonderful month-to-month renters who would love to stay, providing a great opportunity for rental income or multi-generational living. A separate flex space with a kitchenette and bathroom is perfect for a home theater, studio, or playroom. Additional highlights include a 4-car garage, abundant storage, generator, and radon mitigation system. The fully fenced, flat backyard offers stunning views, a lovely garden, and inviting deck-ideal for gatherings and peaceful evenings. This exceptional Alpine home truly has it all!
Contact an agent
Home facts
- Year built:2003
- Listing ID #:2118246
- Added:105 day(s) ago
- Updated:January 31, 2026 at 12:06 PM
Rooms and interior
- Bedrooms:7
- Total bathrooms:6
- Full bathrooms:4
- Half bathrooms:1
- Living area:9,119 sq. ft.
Heating and cooling
- Cooling:Central Air
- Heating:Forced Air, Gas: Central
Structure and exterior
- Roof:Asphalt
- Year built:2003
- Building area:9,119 sq. ft.
- Lot area:0.56 Acres
Schools
- High school:Lone Peak
- Middle school:Timberline
- Elementary school:Westfield
Utilities
- Water:Culinary, Irrigation, Water Connected
- Sewer:Sewer Connected, Sewer: Connected, Sewer: Public
Finances and disclosures
- Price:$2,195,000
- Price per sq. ft.:$240.71
- Tax amount:$8,214
New listings near 259 S Twin River Loop
- New
 $1,099,900Active1.4 Acres
$1,099,900Active1.4 Acres1691 E Box Elder Cir, Alpine, UT 84004
MLS# 2133257Listed by: SUMMIT REALTY, INC. - New
 $1,390,000Active5 beds 5 baths5,300 sq. ft.
$1,390,000Active5 beds 5 baths5,300 sq. ft.868 S Braddock Ln, Alpine, UT 84004
MLS# 2133178Listed by: REAL BROKER, LLC - New
 $839,000Active0.66 Acres
$839,000Active0.66 Acres425 N Blue Spruce Rd, Alpine, UT 84004
MLS# 2132664Listed by: CONGRESS REALTY INC - New
 $474,990Active4 beds 4 baths2,021 sq. ft.
$474,990Active4 beds 4 baths2,021 sq. ft.505 S 800 W #409, American Fork, UT 84003
MLS# 2132144Listed by: WOODSIDE HOMES OF UTAH LLC  Listed by BHGRE$1,850,000Active5 beds 6 baths5,132 sq. ft.
Listed by BHGRE$1,850,000Active5 beds 6 baths5,132 sq. ft.151 W Glacier Lily Dr N, Alpine, UT 84004
MLS# 2131635Listed by: BETTER HOMES AND GARDENS REAL ESTATE MOMENTUM (LEHI) $4,995,000Active7.25 Acres
$4,995,000Active7.25 Acres2631 N Mountain Park #56, Alpine, UT 84004
MLS# 2131195Listed by: HANSEN EQUITY GROUP, LLC $479,990Pending4 beds 4 baths2,021 sq. ft.
$479,990Pending4 beds 4 baths2,021 sq. ft.517 S 800 W #415, American Fork, UT 84003
MLS# 2131082Listed by: WOODSIDE HOMES OF UTAH LLC $1,299,000Active0.92 Acres
$1,299,000Active0.92 Acres1540 N Cherrypoint Ln #7, Alpine, UT 84004
MLS# 2130541Listed by: TEAM JENSEN REAL ESTATE $982,900Active4 beds 4 baths3,430 sq. ft.
$982,900Active4 beds 4 baths3,430 sq. ft.912 E Ellens St #1, American Fork, UT 84003
MLS# 2130325Listed by: HOLMES HOMES REALTY $1,053,900Active6 beds 4 baths4,621 sq. ft.
$1,053,900Active6 beds 4 baths4,621 sq. ft.941 S Ellens St #3, American Fork, UT 84003
MLS# 2130142Listed by: HOLMES HOMES REALTY

