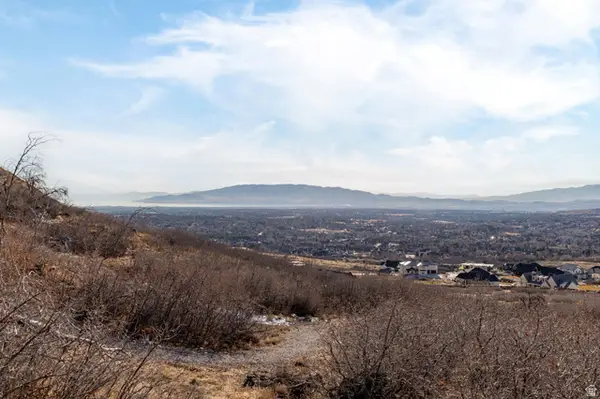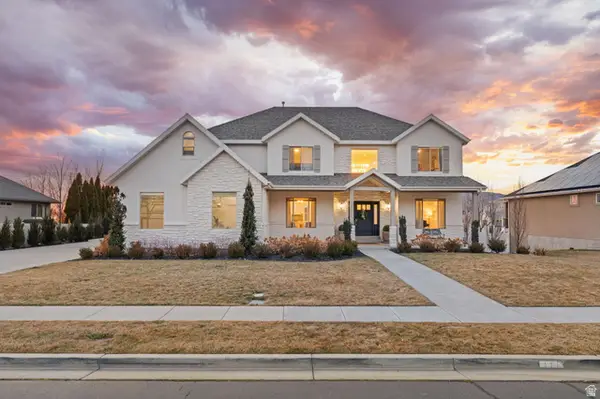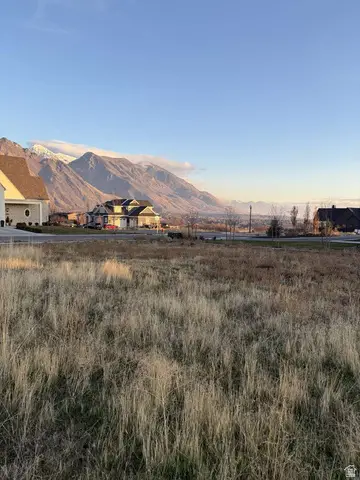Local realty services provided by:Better Homes and Gardens Real Estate Momentum
382 E Heritage Dr,Alpine, UT 84004
$3,375,000
- 8 Beds
- 8 Baths
- 11,126 sq. ft.
- Single family
- Active
Listed by: dan van sweden
Office: kw westfield (excellence)
MLS#:2110898
Source:SL
Price summary
- Price:$3,375,000
- Price per sq. ft.:$303.34
About this home
Located in the heart of Alpine, this stunning custom home is loaded with upgrades and designed to impress. The open floor plan features a gourmet kitchen that flows seamlessly into a two-story family room, highlighted by expansive picture windows that frame breathtaking mountain and valley views. The oversized master suite offers a private deck where you can take in the scenery and unwind in comfort. Built with Parade of Homes quality, this property is ideal for entertaining with an indoor sports court, spacious game room, high-end theater, expansive exercise room, and multiple family rooms. The open-concept basement with walkout access leads to a fully finished backyard complete with garden grow boxes, a fire pit, and ample space for gatherings. An oversized custom garage with extra height and width provides plenty of room for multiple vehicles, toys, and even a boat. With abundant storage throughout, this home offers both functionality and luxury.
Contact an agent
Home facts
- Year built:2017
- Listing ID #:2110898
- Added:141 day(s) ago
- Updated:January 31, 2026 at 11:56 AM
Rooms and interior
- Bedrooms:8
- Total bathrooms:8
- Full bathrooms:1
- Half bathrooms:2
- Living area:11,126 sq. ft.
Heating and cooling
- Cooling:Central Air
- Heating:Forced Air, Gas: Central
Structure and exterior
- Roof:Asphalt
- Year built:2017
- Building area:11,126 sq. ft.
- Lot area:0.5 Acres
Schools
- High school:Lone Peak
- Middle school:Timberline
- Elementary school:Alpine
Utilities
- Water:Culinary, Secondary, Water Connected
- Sewer:Sewer Connected, Sewer: Connected, Sewer: Public
Finances and disclosures
- Price:$3,375,000
- Price per sq. ft.:$303.34
- Tax amount:$13,138
New listings near 382 E Heritage Dr
- New
 $1,099,900Active1.4 Acres
$1,099,900Active1.4 Acres1691 E Box Elder Cir, Alpine, UT 84004
MLS# 2133257Listed by: SUMMIT REALTY, INC. - New
 $1,390,000Active5 beds 5 baths5,300 sq. ft.
$1,390,000Active5 beds 5 baths5,300 sq. ft.868 S Braddock Ln, Alpine, UT 84004
MLS# 2133178Listed by: REAL BROKER, LLC - New
 $839,000Active0.66 Acres
$839,000Active0.66 Acres425 N Blue Spruce Rd, Alpine, UT 84004
MLS# 2132664Listed by: CONGRESS REALTY INC - New
 $474,990Active4 beds 4 baths2,021 sq. ft.
$474,990Active4 beds 4 baths2,021 sq. ft.505 S 800 W #409, American Fork, UT 84003
MLS# 2132144Listed by: WOODSIDE HOMES OF UTAH LLC  Listed by BHGRE$1,850,000Active5 beds 6 baths5,132 sq. ft.
Listed by BHGRE$1,850,000Active5 beds 6 baths5,132 sq. ft.151 W Glacier Lily Dr N, Alpine, UT 84004
MLS# 2131635Listed by: BETTER HOMES AND GARDENS REAL ESTATE MOMENTUM (LEHI) $4,995,000Active7.25 Acres
$4,995,000Active7.25 Acres2631 N Mountain Park #56, Alpine, UT 84004
MLS# 2131195Listed by: HANSEN EQUITY GROUP, LLC $479,990Pending4 beds 4 baths2,021 sq. ft.
$479,990Pending4 beds 4 baths2,021 sq. ft.517 S 800 W #415, American Fork, UT 84003
MLS# 2131082Listed by: WOODSIDE HOMES OF UTAH LLC $1,299,000Active0.92 Acres
$1,299,000Active0.92 Acres1540 N Cherrypoint Ln #7, Alpine, UT 84004
MLS# 2130541Listed by: TEAM JENSEN REAL ESTATE $982,900Active4 beds 4 baths3,430 sq. ft.
$982,900Active4 beds 4 baths3,430 sq. ft.912 E Ellens St #1, American Fork, UT 84003
MLS# 2130325Listed by: HOLMES HOMES REALTY $1,053,900Active6 beds 4 baths4,621 sq. ft.
$1,053,900Active6 beds 4 baths4,621 sq. ft.941 S Ellens St #3, American Fork, UT 84003
MLS# 2130142Listed by: HOLMES HOMES REALTY

