4345 W Stoneybrook Cir, Alpine, UT 84004
Local realty services provided by:Better Homes and Gardens Real Estate Momentum
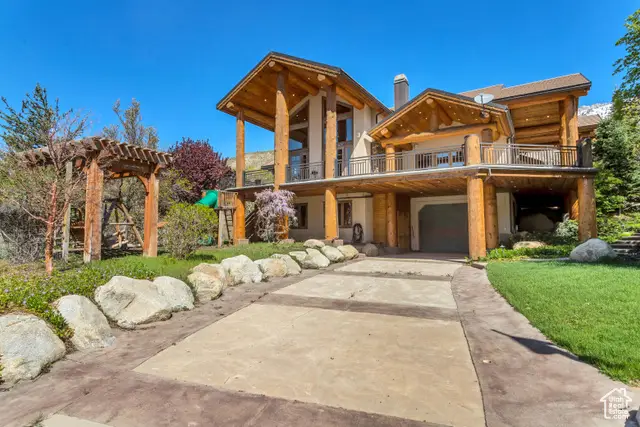
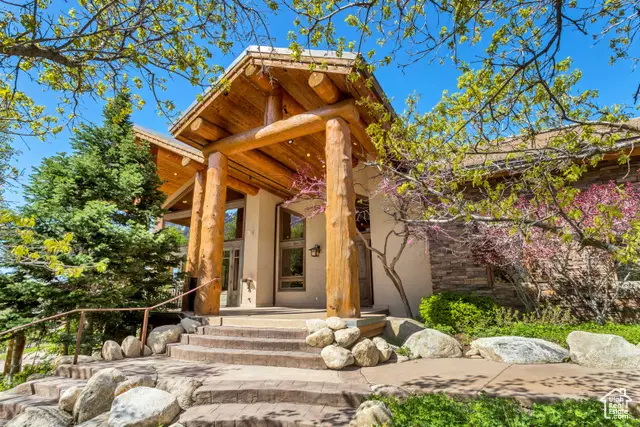

4345 W Stoneybrook Cir,Alpine, UT 84004
$2,499,000
- 5 Beds
- 5 Baths
- 9,147 sq. ft.
- Single family
- Pending
Listed by:john woodley
Office:woodley real estate
MLS#:1996523
Source:SL
Price summary
- Price:$2,499,000
- Price per sq. ft.:$273.2
About this home
Tucked into the picturesque hills of Alpine, this enchanting Southwest-style 2-story home offers a comforting blend of nature and luxury living. Boasting panoramic 360-degree vistas of the majestic mountain and the surrounding valley and lake, every corner of this home invites you to indulge in the beauty of the outdoors. The grand entrance features stunning wood beams and logs, adorning both the exterior and interior, seamlessly bringing the outdoors inside. Vaulted ceilings and expansive windows offer exclusive views of the serene landscape. The kitchen is equipped with top-of-the-line appliances, including built-in dishwasher, trash compactor, and gas double ovens. Adjacent, the grand semi-formal dining area features built-in shelving and multiple doors leading to the full wrap-around balcony deck, perfect for al fresco dining with a view. The full wrap-around balcony deck has access to it through multiple doors located in every room on the main floor. Retreat to the luxurious Primary Suite, complete with a custom Santa Fe Kiva Fireplace, expansive bathroom with separate jetted tub and shower, and an oversized walk-in closet with built-in cabinetry. Custom-designed for productivity and comfort, the office space boasts cabinetry and desks ideal for remote work or creative endeavors. The basement presents a walk-out entrance to a covered patio and a wet bar, making it an ideal mother-in-law apartment or entertainment haven. Additionally, the basement features a full workshop with shelving and storage allowing for an oasis for your upcoming projects. Completing this exceptional property is the attached 2-car garage with shelving units for storage, along with a built-in oversized 1-car garage beneath the home, offering ample space for vehicles and toys alike. Ample storage space is found throughout the home, including an oversized storage room with built-in shelving, an exterior storage shed, and extra space in both garages. Embrace a lifestyle of luxury and tranquility in this Alpine gem, call us today to schedule a private tour! Buyer/Buyer's Agent to verify all info.
Contact an agent
Home facts
- Year built:2000
- Listing Id #:1996523
- Added:467 day(s) ago
- Updated:July 15, 2025 at 11:52 PM
Rooms and interior
- Bedrooms:5
- Total bathrooms:5
- Full bathrooms:2
- Half bathrooms:1
- Living area:9,147 sq. ft.
Heating and cooling
- Cooling:Active Solar, Central Air
- Heating:Active Solar, Electric, Forced Air
Structure and exterior
- Roof:Tile
- Year built:2000
- Building area:9,147 sq. ft.
- Lot area:1 Acres
Schools
- High school:Lone Peak
- Middle school:Timberline
- Elementary school:Alpine
Utilities
- Water:Culinary, Irrigation, Water Connected
- Sewer:Sewer Connected, Sewer: Connected, Sewer: Public
Finances and disclosures
- Price:$2,499,000
- Price per sq. ft.:$273.2
- Tax amount:$9,831
New listings near 4345 W Stoneybrook Cir
- New
 $1,495,000Active8 beds 6 baths6,663 sq. ft.
$1,495,000Active8 beds 6 baths6,663 sq. ft.925 S Healey Ct, Alpine, UT 84004
MLS# 2104026Listed by: JUPIDOOR LLC 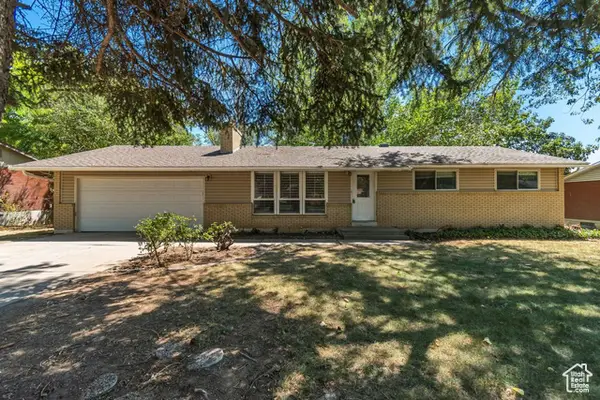 $610,000Pending5 beds 3 baths2,510 sq. ft.
$610,000Pending5 beds 3 baths2,510 sq. ft.135 W 150 N, Alpine, UT 84004
MLS# 2103880Listed by: UTAH KEY REAL ESTATE, LLC- New
 $1,499,000Active6 beds 4 baths5,102 sq. ft.
$1,499,000Active6 beds 4 baths5,102 sq. ft.1063 E Alpine Dr, Alpine, UT 84004
MLS# 2103514Listed by: G - Open Sat, 2 to 4pmNew
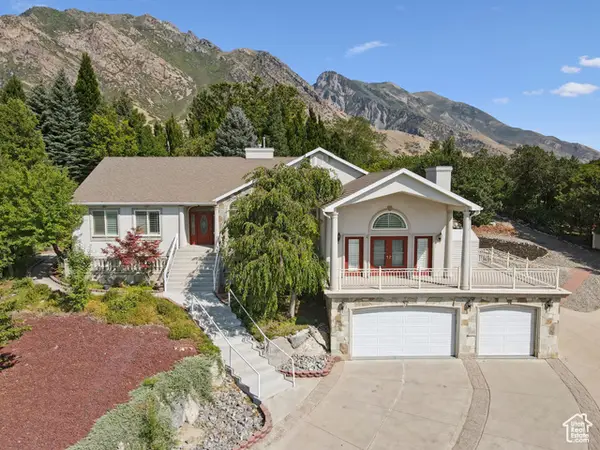 $1,075,000Active5 beds 4 baths5,250 sq. ft.
$1,075,000Active5 beds 4 baths5,250 sq. ft.710 E Ridge Crest Ct S, Alpine, UT 84004
MLS# 2103190Listed by: BERKSHIRE HATHAWAY HOMESERVICES UTAH PROPERTIES (SALT LAKE) - New
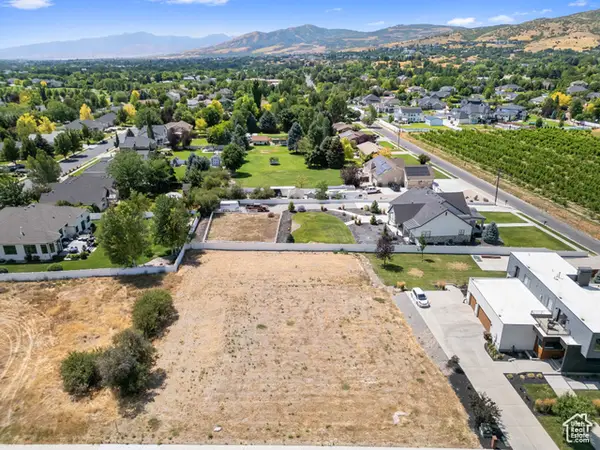 $675,000Active0.46 Acres
$675,000Active0.46 Acres257 N Alpine Blvd #3, Alpine, UT 84004
MLS# 2102848Listed by: EQUITY REAL ESTATE (SOLID) 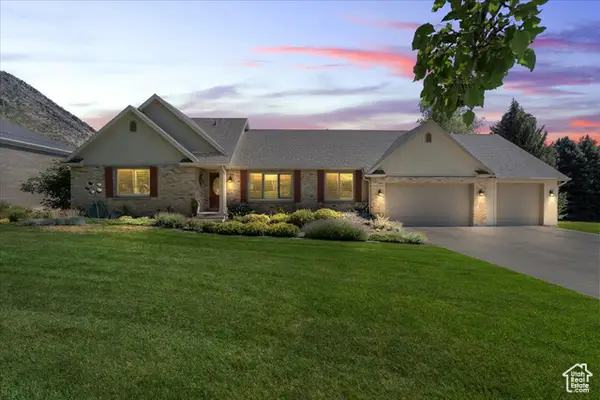 $1,325,000Active8 beds 5 baths5,456 sq. ft.
$1,325,000Active8 beds 5 baths5,456 sq. ft.1048 E Village Way, Alpine, UT 84004
MLS# 2101806Listed by: BETTER HOMES AND GARDENS REAL ESTATE MOMENTUM (LEHI)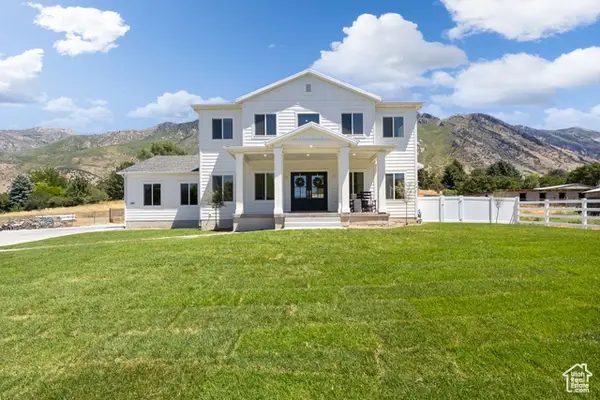 $1,349,900Active3 beds 3 baths4,190 sq. ft.
$1,349,900Active3 beds 3 baths4,190 sq. ft.289 S High Bench Rd, Alpine, UT 84004
MLS# 2101794Listed by: RANLIFE REAL ESTATE INC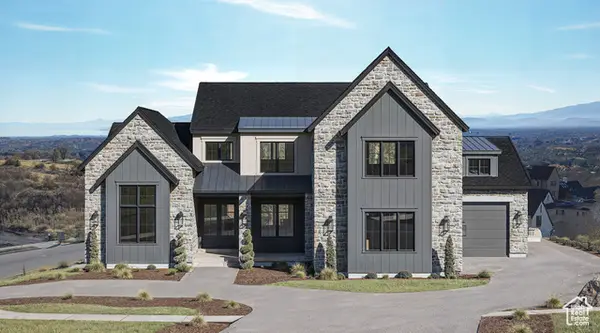 $4,499,500Active6 beds 8 baths7,677 sq. ft.
$4,499,500Active6 beds 8 baths7,677 sq. ft.13055 N Prospector Way, Alpine, UT 84004
MLS# 2101526Listed by: EQUITY REAL ESTATE (PREMIER ELITE) $1,650,000Active6 beds 4 baths5,982 sq. ft.
$1,650,000Active6 beds 4 baths5,982 sq. ft.596 S Cascade Ct, Alpine, UT 84004
MLS# 2100807Listed by: COLDWELL BANKER REALTY (PROVO-OREM-SUNDANCE)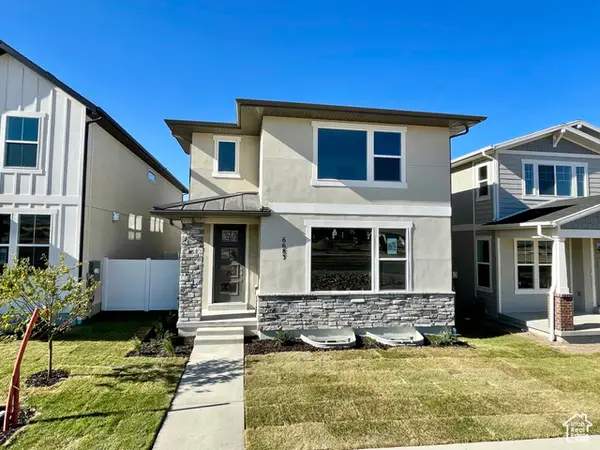 $662,828Active4 beds 3 baths3,018 sq. ft.
$662,828Active4 beds 3 baths3,018 sq. ft.6683 W Mount Bristol Ct #116, Herriman, UT 84096
MLS# 2100593Listed by: WRIGHT REALTY, LC
