516 E Savannah Cir N, Alpine, UT 84004
Local realty services provided by:Better Homes and Gardens Real Estate Momentum
516 E Savannah Cir N,Alpine, UT 84004
$3,499,000
- 8 Beds
- 6 Baths
- 9,526 sq. ft.
- Single family
- Active
Listed by: howard thruston
Office: utah valley realty, llc.
MLS#:2106592
Source:SL
Price summary
- Price:$3,499,000
- Price per sq. ft.:$367.31
About this home
MOTIVATED SELLER - $800K INSTANT EQUITY Appraised at $4.3M, listed at $3,500,000! Discover refined mountain living in one of Alpine's most sought-after neighborhoods. This 9,526 sq. ft. custom-designed estate was created to capture and frame the stunning views. Featuring a 4-car garage, RV pad, and fully fenced, landscaped yard, this home blends elegance with function. The Great Room boasts soaring 22' coffered ceilings and expansive windows that invite the outdoors in. A gourmet kitchen plus second prep kitchen make entertaining seamless, while a private theater with 7.2 Dolby surround, personal gym, and spacious gathering areas create spaces to connect and unwind. The Primary Suite is a true retreat with spa-like finishes and radiant heated floors. Designed for both grand entertaining and quiet moments, this estate offers the perfect balance of luxury and lifestyle.
Contact an agent
Home facts
- Year built:2023
- Listing ID #:2106592
- Added:116 day(s) ago
- Updated:December 16, 2025 at 12:09 PM
Rooms and interior
- Bedrooms:8
- Total bathrooms:6
- Full bathrooms:6
- Living area:9,526 sq. ft.
Heating and cooling
- Cooling:Central Air
- Heating:Forced Air, Gas: Central, Radiant Floor
Structure and exterior
- Roof:Asphalt
- Year built:2023
- Building area:9,526 sq. ft.
- Lot area:0.46 Acres
Schools
- High school:Lone Peak
- Middle school:Timberline
- Elementary school:Alpine
Utilities
- Water:Water Connected
- Sewer:Sewer Connected, Sewer: Connected, Sewer: Public
Finances and disclosures
- Price:$3,499,000
- Price per sq. ft.:$367.31
- Tax amount:$10,547
New listings near 516 E Savannah Cir N
- Open Sat, 11am to 1pmNew
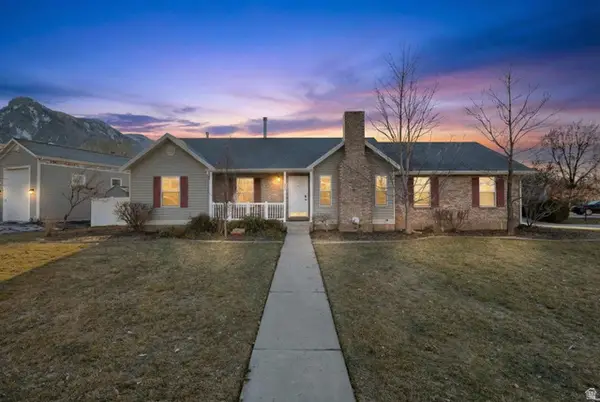 $775,000Active6 beds 3 baths2,656 sq. ft.
$775,000Active6 beds 3 baths2,656 sq. ft.860 Stonehedge Rd, Alpine, UT 84004
MLS# 2127021Listed by: PRESIDIO REAL ESTATE (SOUTH VALLEY) - New
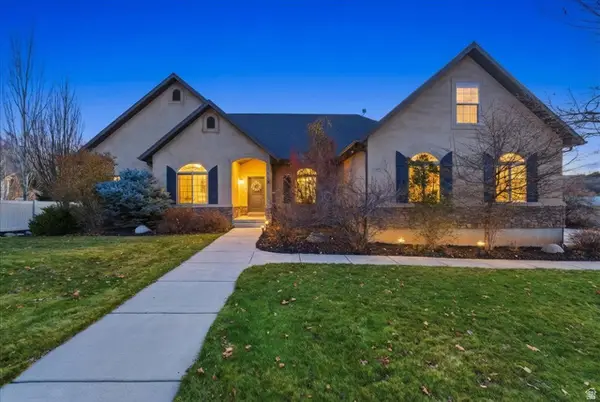 $1,345,000Active6 beds 4 baths5,392 sq. ft.
$1,345,000Active6 beds 4 baths5,392 sq. ft.512 E Ridge Dr, Alpine, UT 84004
MLS# 2126602Listed by: SKI UTAH REAL ESTATE LLC - New
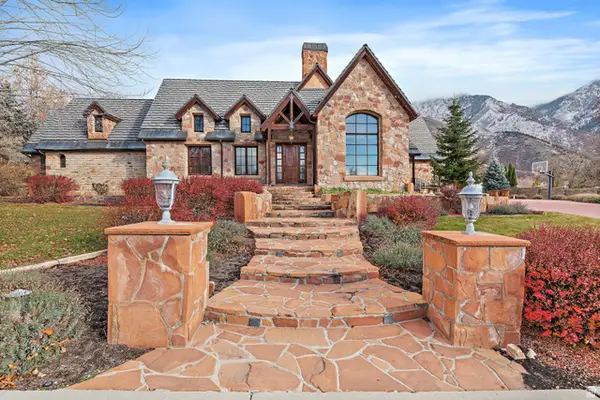 Listed by BHGRE$2,900,000Active4 beds 5 baths4,307 sq. ft.
Listed by BHGRE$2,900,000Active4 beds 5 baths4,307 sq. ft.986 N Sunbrook Cir, Alpine, UT 84004
MLS# 2126104Listed by: BETTER HOMES AND GARDENS REAL ESTATE MOMENTUM (LEHI) 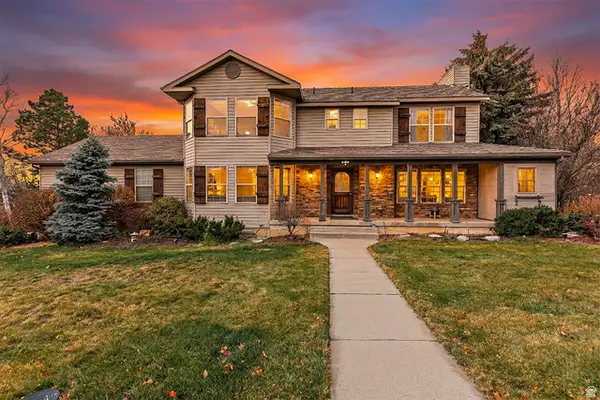 Listed by BHGRE$1,100,000Pending5 beds 4 baths4,151 sq. ft.
Listed by BHGRE$1,100,000Pending5 beds 4 baths4,151 sq. ft.706 S Bateman Ln, Alpine, UT 84004
MLS# 2125465Listed by: BETTER HOMES AND GARDENS REAL ESTATE MOMENTUM (LEHI)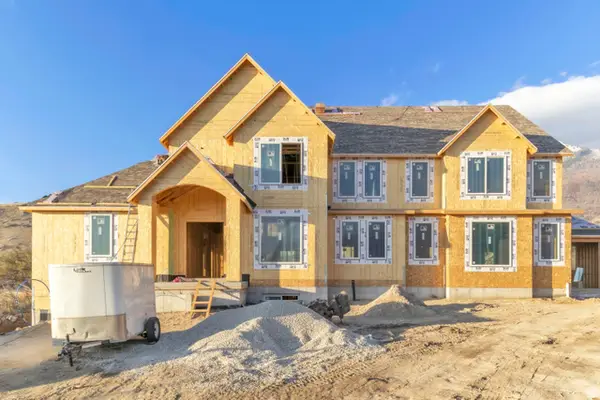 $3,650,000Active7 beds 7 baths8,644 sq. ft.
$3,650,000Active7 beds 7 baths8,644 sq. ft.4279 N Silver Sage Cir E #11, Alpine, UT 84004
MLS# 2124866Listed by: KW WESTFIELD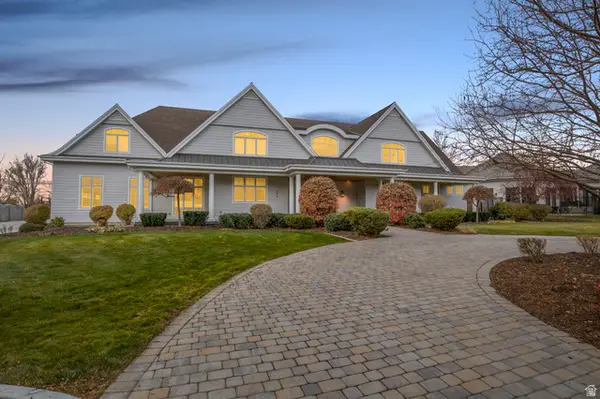 $3,495,973Pending8 beds 9 baths14,472 sq. ft.
$3,495,973Pending8 beds 9 baths14,472 sq. ft.769 W Ranch Cir N, Alpine, UT 84004
MLS# 2124118Listed by: BERKSHIRE HATHAWAY HOMESERVICES ELITE REAL ESTATE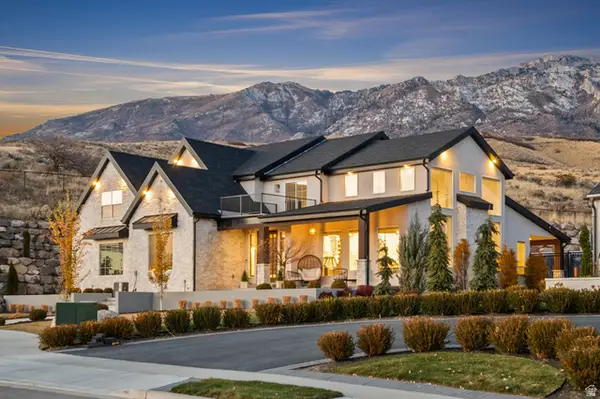 $3,850,000Active7 beds 7 baths8,036 sq. ft.
$3,850,000Active7 beds 7 baths8,036 sq. ft.19 E Elk Ct, Alpine, UT 84004
MLS# 2124041Listed by: CENTURY 21 UR HOME REAL ESTATE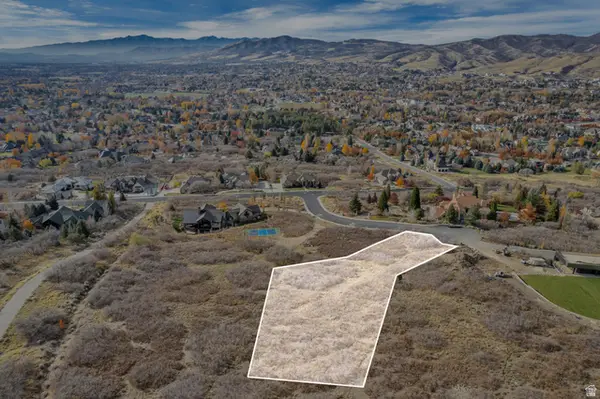 $1,995,000Pending1.38 Acres
$1,995,000Pending1.38 Acres1450 E Golden Eagle Cir #10, Alpine, UT 84004
MLS# 2122795Listed by: WOODLEY REAL ESTATE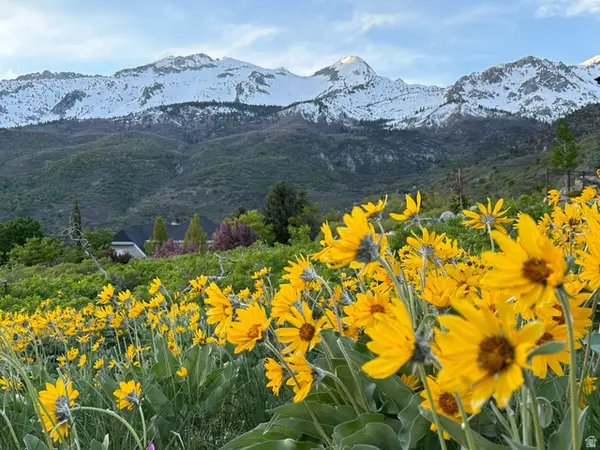 $1,195,000Active1 Acres
$1,195,000Active1 Acres1653 Rosanna Cir, Alpine, UT 84004
MLS# 2123081Listed by: INTERMOUNTAIN PROPERTIES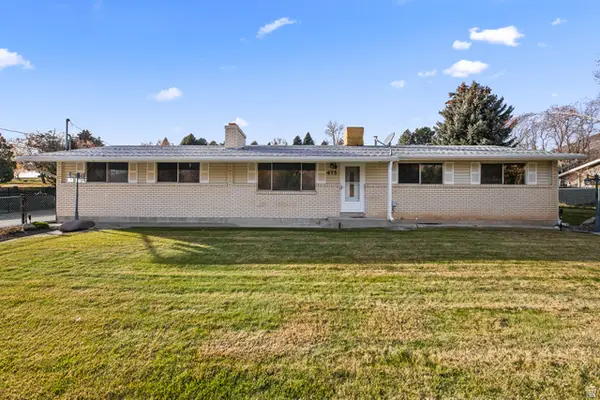 $719,000Active5 beds 2 baths2,150 sq. ft.
$719,000Active5 beds 2 baths2,150 sq. ft.475 Grove Dr, Alpine, UT 84004
MLS# 2122882Listed by: EASTMAN REALTY
