584 S Silver Ln, Alpine, UT 84004
Local realty services provided by:Better Homes and Gardens Real Estate Momentum
584 S Silver Ln,Alpine, UT 84004
$1,375,000
- 7 Beds
- 5 Baths
- 5,508 sq. ft.
- Single family
- Pending
Listed by: troy c slade
Office: r and r realty llc.
MLS#:2086932
Source:SL
Price summary
- Price:$1,375,000
- Price per sq. ft.:$249.64
About this home
This 7 bedroom 5 bathroom 5508sf home is located in a quiet and coveted neighborhood in beautiful Alpine! The secluded backyard borders several acres of natural open space owned by Alpine City so you'll never have backyard neighbors! Highlights include; an open floor plan, tons of storage, oversized garage, huge driveway with potential RV parking. Inside the home you'll find a double island in the kitchen, high ceilings with wood beams in the family room. Easily access the deck from the family room, kitchen or primary bedroom. Simply by adding a door, part of the basement can be rented as a large apartment with full kitchen, master suite, fireplace, 9ft ceilings, and a walkout entrance with a large patio! Basement also has a bonus exercise / studio room. The home has brand new flooring throughout! This truly is an amazing home and it shows great! Square footage figures are provided as a courtesy estimate only and were obtained from county records. Buyer is advised to obtain an independent measurement.
Contact an agent
Home facts
- Year built:1999
- Listing ID #:2086932
- Added:265 day(s) ago
- Updated:November 07, 2025 at 08:58 AM
Rooms and interior
- Bedrooms:7
- Total bathrooms:5
- Full bathrooms:4
- Half bathrooms:1
- Living area:5,508 sq. ft.
Heating and cooling
- Cooling:Central Air
- Heating:Forced Air, Gas: Central
Structure and exterior
- Roof:Asphalt
- Year built:1999
- Building area:5,508 sq. ft.
- Lot area:0.38 Acres
Schools
- High school:Lone Peak
- Middle school:Timberline
- Elementary school:Alpine
Utilities
- Water:Culinary, Water Connected
- Sewer:Sewer Connected, Sewer: Connected
Finances and disclosures
- Price:$1,375,000
- Price per sq. ft.:$249.64
- Tax amount:$4,975
New listings near 584 S Silver Ln
- New
 $6,499,999Active6 beds 8 baths11,126 sq. ft.
$6,499,999Active6 beds 8 baths11,126 sq. ft.1292 N Elkridge Ln, Alpine, UT 84004
MLS# 2135771Listed by: PRESIDIO REAL ESTATE - New
 $2,999,900Active4 beds 7 baths9,328 sq. ft.
$2,999,900Active4 beds 7 baths9,328 sq. ft.614 E High Ln, Alpine, UT 84004
MLS# 2135626Listed by: EQUITY REAL ESTATE (ADVANTAGE) - Open Sat, 11am to 2pmNew
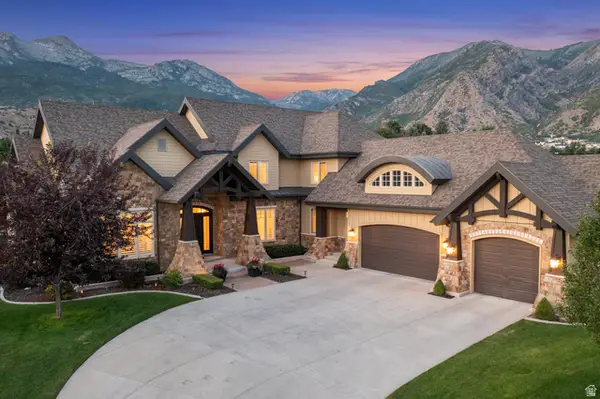 $2,795,000Active7 beds 7 baths8,918 sq. ft.
$2,795,000Active7 beds 7 baths8,918 sq. ft.463 E Heritage Hills Dr N, Alpine, UT 84004
MLS# 2135012Listed by: REAL ESTATE ESSENTIALS 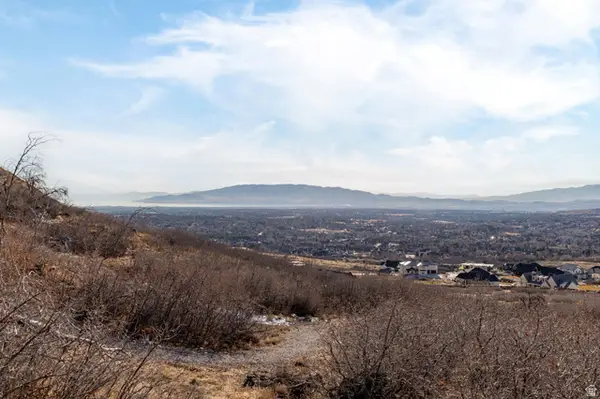 $1,099,900Active1.4 Acres
$1,099,900Active1.4 Acres1691 E Box Elder Cir, Alpine, UT 84004
MLS# 2133257Listed by: SUMMIT REALTY, INC.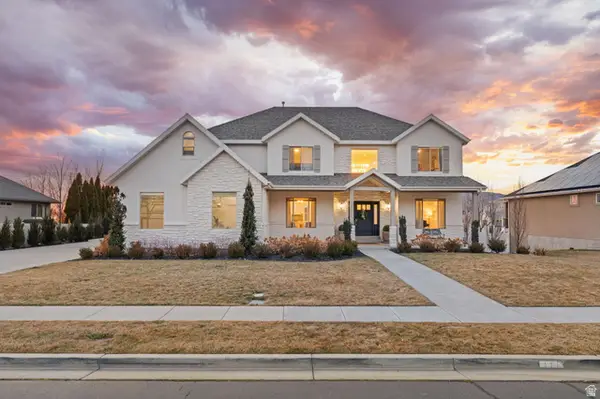 $1,390,000Active5 beds 5 baths5,300 sq. ft.
$1,390,000Active5 beds 5 baths5,300 sq. ft.868 S Braddock Ln, Alpine, UT 84004
MLS# 2133178Listed by: REAL BROKER, LLC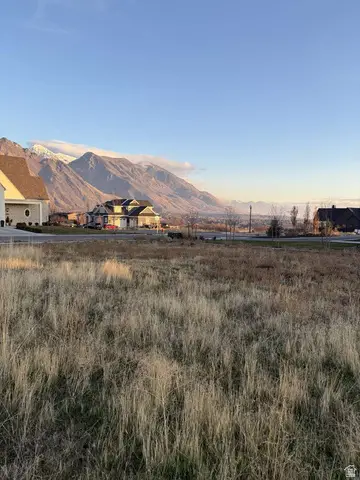 $839,000Active0.66 Acres
$839,000Active0.66 Acres425 N Blue Spruce Rd, Alpine, UT 84004
MLS# 2132664Listed by: CONGRESS REALTY INC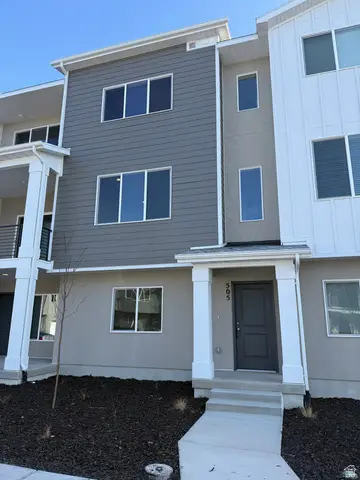 $474,990Pending4 beds 4 baths2,021 sq. ft.
$474,990Pending4 beds 4 baths2,021 sq. ft.505 S 800 W #409, American Fork, UT 84003
MLS# 2136137Listed by: RICHMOND AMERICAN HOMES OF UTAH, INC $2,400,000Active8 beds 6 baths6,800 sq. ft.
$2,400,000Active8 beds 6 baths6,800 sq. ft.190 N Pfeifferhorn Dr, Alpine, UT 84004
MLS# 2131671Listed by: KW SOUTH VALLEY KELLER WILLIAMS Listed by BHGRE$1,850,000Active5 beds 6 baths5,132 sq. ft.
Listed by BHGRE$1,850,000Active5 beds 6 baths5,132 sq. ft.151 W Glacier Lily Dr N, Alpine, UT 84004
MLS# 2131635Listed by: BETTER HOMES AND GARDENS REAL ESTATE MOMENTUM (LEHI) $4,995,000Active7.25 Acres
$4,995,000Active7.25 Acres2631 N Mountain Park #56, Alpine, UT 84004
MLS# 2131195Listed by: HANSEN EQUITY GROUP, LLC

