653 E Hampton Ct, Alpine, UT 84004
Local realty services provided by:Better Homes and Gardens Real Estate Momentum
Listed by: kathy campbell
Office: coldwell banker realty (provo-orem-sundance)
MLS#:2099682
Source:SL
Price summary
- Price:$1,399,000
- Price per sq. ft.:$242.46
About this home
Nestled in a peaceful cul-de-sac with a secluded back yard and breathtaking views of the Wasatch mountains, this spacious Alpine rambler offers the perfect blend of comfort, beauty, and versatility. Enjoy the shade of the expansive front porch or relax on the private back deck, while enjoying the soothing sounds of a nearby creek and the serenity of a tree-surrounded yard. Inside, you'll find a beautifully designed main-floor living home featuring a gourmet kitchen, an elegant fireplace, a generous family room, and living space near the front door that could serve as an office, living room or even formal dining. With three bedrooms on the main level (each with access to a private bath) and three more downstairs, this home is ideal for a variety of living arrangements. Each level also includes its own large laundry room for added convenience. The fully finished basement boasts its own entrance and kitchenette, making it perfect for use as an Accessory Dwelling Unit (ADU), guest suite, or even a private dance studio. Situated on nearly 0.60 acres, the property offers endless possibilities-garden to your heart's content, explore the natural surroundings, or collect fresh eggs from your own chicken run. Storage and parking are abundant with an attached three-car garage and a detached two-car garage that's ideal for RVs, a workshop, or extra vehicles. Enjoy the peace and privacy of upscale Alpine living while staying close to shopping, dining, and outdoor adventures. With world-class skiing, hiking, fishing, and more just minutes away, this location truly has it all. *Square footage based on appraisal- not County records.
Contact an agent
Home facts
- Year built:1995
- Listing ID #:2099682
- Added:209 day(s) ago
- Updated:November 30, 2025 at 08:45 AM
Rooms and interior
- Bedrooms:6
- Total bathrooms:5
- Full bathrooms:4
- Half bathrooms:1
- Living area:5,770 sq. ft.
Heating and cooling
- Cooling:Central Air
- Heating:Forced Air, Gas: Central
Structure and exterior
- Roof:Asphalt, Pitched
- Year built:1995
- Building area:5,770 sq. ft.
- Lot area:0.58 Acres
Schools
- High school:Lone Peak
- Middle school:Timberline
- Elementary school:Alpine
Utilities
- Water:Culinary, Water Connected
- Sewer:Sewer: Public
Finances and disclosures
- Price:$1,399,000
- Price per sq. ft.:$242.46
- Tax amount:$5,226
New listings near 653 E Hampton Ct
- New
 $6,499,999Active6 beds 8 baths11,126 sq. ft.
$6,499,999Active6 beds 8 baths11,126 sq. ft.1292 N Elkridge Ln, Alpine, UT 84004
MLS# 2135771Listed by: PRESIDIO REAL ESTATE - New
 $2,999,900Active4 beds 7 baths9,328 sq. ft.
$2,999,900Active4 beds 7 baths9,328 sq. ft.614 E High Ln, Alpine, UT 84004
MLS# 2135626Listed by: EQUITY REAL ESTATE (ADVANTAGE) - Open Sat, 11am to 2pmNew
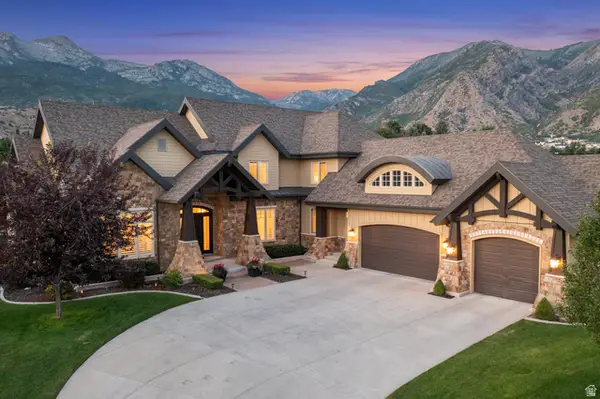 $2,795,000Active7 beds 7 baths8,918 sq. ft.
$2,795,000Active7 beds 7 baths8,918 sq. ft.463 E Heritage Hills Dr N, Alpine, UT 84004
MLS# 2135012Listed by: REAL ESTATE ESSENTIALS 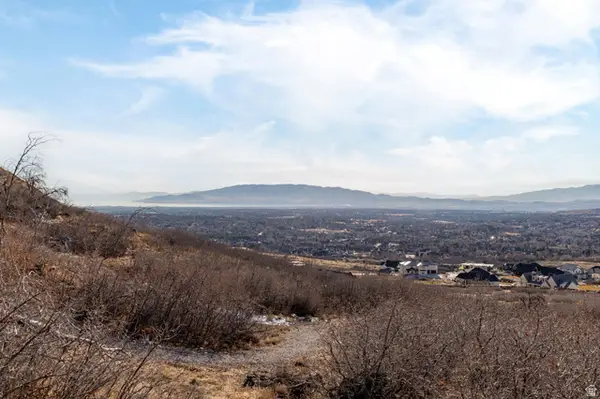 $1,099,900Active1.4 Acres
$1,099,900Active1.4 Acres1691 E Box Elder Cir, Alpine, UT 84004
MLS# 2133257Listed by: SUMMIT REALTY, INC.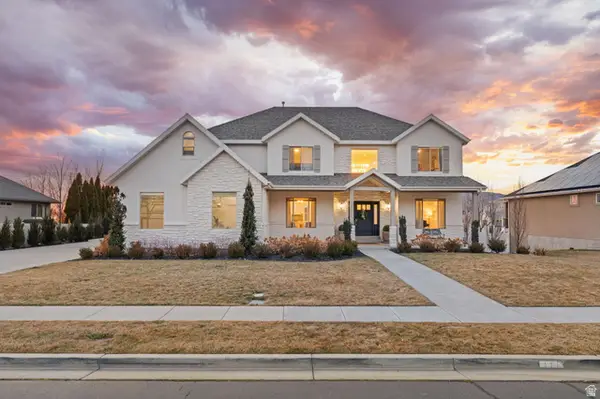 $1,390,000Active5 beds 5 baths5,300 sq. ft.
$1,390,000Active5 beds 5 baths5,300 sq. ft.868 S Braddock Ln, Alpine, UT 84004
MLS# 2133178Listed by: REAL BROKER, LLC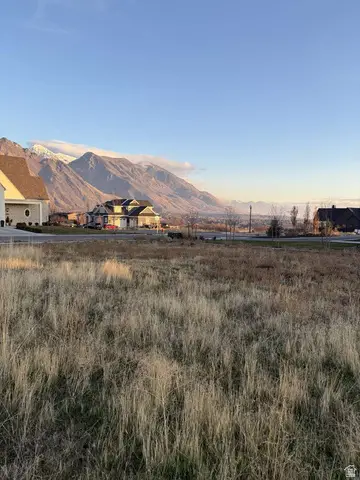 $839,000Active0.66 Acres
$839,000Active0.66 Acres425 N Blue Spruce Rd, Alpine, UT 84004
MLS# 2132664Listed by: CONGRESS REALTY INC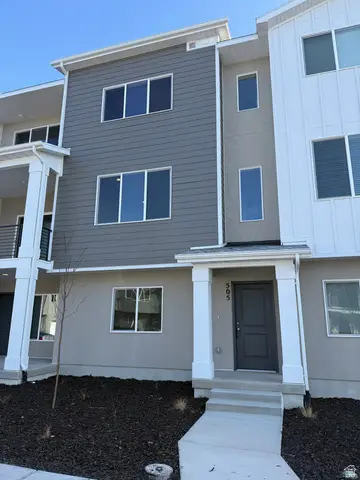 $474,990Pending4 beds 4 baths2,021 sq. ft.
$474,990Pending4 beds 4 baths2,021 sq. ft.505 S 800 W #409, American Fork, UT 84003
MLS# 2136137Listed by: RICHMOND AMERICAN HOMES OF UTAH, INC $2,400,000Active8 beds 6 baths6,800 sq. ft.
$2,400,000Active8 beds 6 baths6,800 sq. ft.190 N Pfeifferhorn Dr, Alpine, UT 84004
MLS# 2131671Listed by: KW SOUTH VALLEY KELLER WILLIAMS Listed by BHGRE$1,850,000Active5 beds 6 baths5,132 sq. ft.
Listed by BHGRE$1,850,000Active5 beds 6 baths5,132 sq. ft.151 W Glacier Lily Dr N, Alpine, UT 84004
MLS# 2131635Listed by: BETTER HOMES AND GARDENS REAL ESTATE MOMENTUM (LEHI) $4,995,000Active7.25 Acres
$4,995,000Active7.25 Acres2631 N Mountain Park #56, Alpine, UT 84004
MLS# 2131195Listed by: HANSEN EQUITY GROUP, LLC

