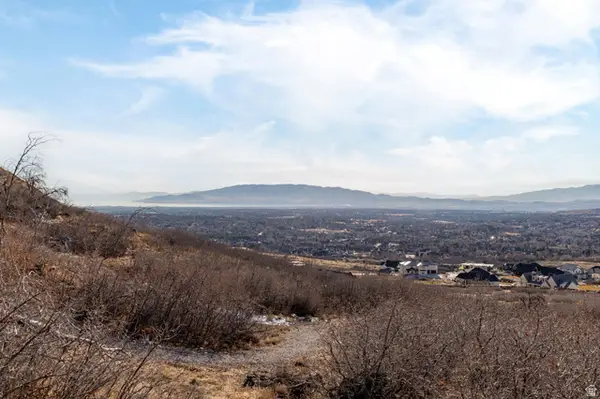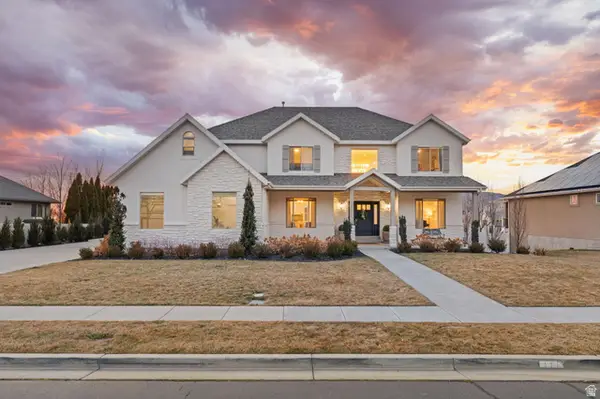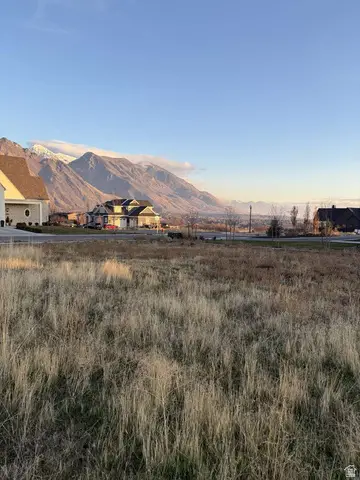Local realty services provided by:Better Homes and Gardens Real Estate Momentum
710 Ridge Crest Ct,Alpine, UT 84004
$950,000
- 6 Beds
- 4 Baths
- 5,376 sq. ft.
- Single family
- Pending
Listed by: belladonna riso
Office: exp realty, llc. (park city)
MLS#:2110685
Source:SL
Price summary
- Price:$950,000
- Price per sq. ft.:$176.71
About this home
Once-in-a-lifetime opportunity to own in Alpine's prestigious High Bench Ridge, surrounded by multi-million-dollar estates! This beloved home, perched gracefully on the hill, is ready for its next chapter - and your personal touch. Set on an expansive .76-acre lot, the backyard is made for making memories: think legendary Thanksgiving football games, epic summer barbecues, and your own private sledding hill in winter. Inside, you'll find generous living spaces and endless potential - a true blank canvas for your dream home. Highlights include a 1,000 sq. ft. basement apartment, home theater, tankless water heater, PEX plumbing, a newer furnace, whole-home generator, and ample space for RVs, boats, and toys. With its unbeatable location and incredible lot, this home is the perfect place to create your dream home and a phenomenal long-term investment!
Contact an agent
Home facts
- Year built:1999
- Listing ID #:2110685
- Added:142 day(s) ago
- Updated:October 19, 2025 at 07:48 AM
Rooms and interior
- Bedrooms:6
- Total bathrooms:4
- Full bathrooms:2
- Half bathrooms:1
- Living area:5,376 sq. ft.
Heating and cooling
- Cooling:Central Air
- Heating:Forced Air, Gas: Central
Structure and exterior
- Roof:Asphalt
- Year built:1999
- Building area:5,376 sq. ft.
- Lot area:0.76 Acres
Schools
- High school:Lone Peak
- Middle school:Timberline
- Elementary school:Westfield
Utilities
- Water:Culinary, Water Connected
- Sewer:Sewer Connected, Sewer: Connected, Sewer: Public
Finances and disclosures
- Price:$950,000
- Price per sq. ft.:$176.71
- Tax amount:$5,548
New listings near 710 Ridge Crest Ct
- New
 $1,099,900Active1.4 Acres
$1,099,900Active1.4 Acres1691 E Box Elder Cir, Alpine, UT 84004
MLS# 2133257Listed by: SUMMIT REALTY, INC. - New
 $1,390,000Active5 beds 5 baths5,300 sq. ft.
$1,390,000Active5 beds 5 baths5,300 sq. ft.868 S Braddock Ln, Alpine, UT 84004
MLS# 2133178Listed by: REAL BROKER, LLC - New
 $839,000Active0.66 Acres
$839,000Active0.66 Acres425 N Blue Spruce Rd, Alpine, UT 84004
MLS# 2132664Listed by: CONGRESS REALTY INC - New
 $474,990Active4 beds 4 baths2,021 sq. ft.
$474,990Active4 beds 4 baths2,021 sq. ft.505 S 800 W #409, American Fork, UT 84003
MLS# 2132144Listed by: WOODSIDE HOMES OF UTAH LLC  $2,400,000Active8 beds 6 baths6,800 sq. ft.
$2,400,000Active8 beds 6 baths6,800 sq. ft.190 N Pfeifferhorn Dr, Alpine, UT 84004
MLS# 2131671Listed by: KW SOUTH VALLEY KELLER WILLIAMS Listed by BHGRE$1,850,000Active4 beds 6 baths5,132 sq. ft.
Listed by BHGRE$1,850,000Active4 beds 6 baths5,132 sq. ft.151 W Glacier Lily Dr N, Alpine, UT 84004
MLS# 2131635Listed by: BETTER HOMES AND GARDENS REAL ESTATE MOMENTUM (LEHI) $4,995,000Active7.25 Acres
$4,995,000Active7.25 Acres2631 N Mountain Park #56, Alpine, UT 84004
MLS# 2131195Listed by: HANSEN EQUITY GROUP, LLC $479,990Pending4 beds 4 baths2,021 sq. ft.
$479,990Pending4 beds 4 baths2,021 sq. ft.517 S 800 W #415, American Fork, UT 84003
MLS# 2131082Listed by: WOODSIDE HOMES OF UTAH LLC $1,299,000Active0.92 Acres
$1,299,000Active0.92 Acres1540 N Cherrypoint Ln #7, Alpine, UT 84004
MLS# 2130541Listed by: TEAM JENSEN REAL ESTATE $982,900Active4 beds 4 baths3,430 sq. ft.
$982,900Active4 beds 4 baths3,430 sq. ft.912 E Ellens St #1, American Fork, UT 84003
MLS# 2130325Listed by: HOLMES HOMES REALTY

