769 W Ranch Cir N, Alpine, UT 84004
Local realty services provided by:Better Homes and Gardens Real Estate Momentum
769 W Ranch Cir N,Alpine, UT 84004
$3,495,973
- 8 Beds
- 9 Baths
- 14,472 sq. ft.
- Single family
- Pending
Listed by: ned chidester, matthew garlick
Office: berkshire hathaway homeservices elite real estate
MLS#:2124118
Source:SL
Price summary
- Price:$3,495,973
- Price per sq. ft.:$241.57
About this home
Experience resort-style living in one of Alpine's most coveted areas. This extraordinary 8-bedroom, 6.5-bath estate offers an impressive 14,472 sq ft of thoughtfully designed luxury on a full acre. From the moment you arrive, the expansive driveway and grand presence set the tone for the lifestyle this home delivers. Inside, enjoy a spacious gourmet kitchen perfect for hosting, an indoor exercise room, a full indoor basketball court, and a private movie theater-ideal for entertainment, fitness, and family gatherings. A high-capacity Generac generator adds peace of mind. A separate 2-bedroom ADU offers flexible space for extended family, guests, or rental income. Step outside to your own personal resort: a massive swimming pool with water slide and hot tub, splash pad, large playground, and a full outdoor sports court. Designed for endless recreation, relaxation, and unforgettable experiences. A true Alpine masterpiece-rarely available and impossible to duplicate at this scale.
Contact an agent
Home facts
- Year built:2008
- Listing ID #:2124118
- Added:82 day(s) ago
- Updated:February 10, 2026 at 08:53 AM
Rooms and interior
- Bedrooms:8
- Total bathrooms:9
- Full bathrooms:2
- Half bathrooms:3
- Living area:14,472 sq. ft.
Heating and cooling
- Cooling:Central Air
- Heating:Forced Air, Gas: Central
Structure and exterior
- Roof:Asphalt
- Year built:2008
- Building area:14,472 sq. ft.
- Lot area:1.02 Acres
Schools
- High school:Lone Peak
- Middle school:Timberline
- Elementary school:Westfield
Utilities
- Water:Culinary, Water Connected
- Sewer:Sewer Connected, Sewer: Connected, Sewer: Public
Finances and disclosures
- Price:$3,495,973
- Price per sq. ft.:$241.57
- Tax amount:$13,551
New listings near 769 W Ranch Cir N
- New
 $6,499,999Active6 beds 8 baths11,126 sq. ft.
$6,499,999Active6 beds 8 baths11,126 sq. ft.1292 N Elkridge Ln, Alpine, UT 84004
MLS# 2135771Listed by: PRESIDIO REAL ESTATE - New
 $2,999,900Active4 beds 7 baths9,328 sq. ft.
$2,999,900Active4 beds 7 baths9,328 sq. ft.614 E High Ln, Alpine, UT 84004
MLS# 2135626Listed by: EQUITY REAL ESTATE (ADVANTAGE) - Open Sat, 11am to 2pmNew
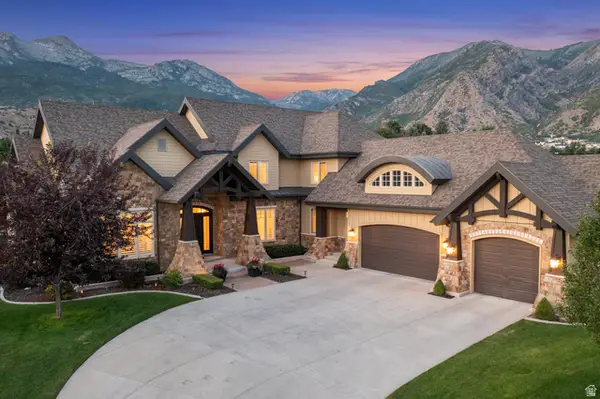 $2,795,000Active7 beds 7 baths8,918 sq. ft.
$2,795,000Active7 beds 7 baths8,918 sq. ft.463 E Heritage Hills Dr N, Alpine, UT 84004
MLS# 2135012Listed by: REAL ESTATE ESSENTIALS 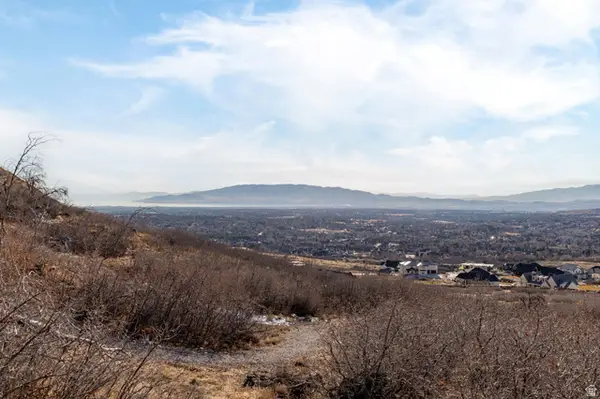 $1,099,900Active1.4 Acres
$1,099,900Active1.4 Acres1691 E Box Elder Cir, Alpine, UT 84004
MLS# 2133257Listed by: SUMMIT REALTY, INC.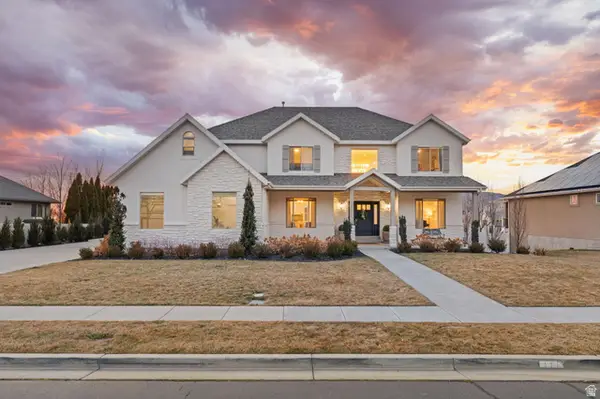 $1,390,000Active5 beds 5 baths5,300 sq. ft.
$1,390,000Active5 beds 5 baths5,300 sq. ft.868 S Braddock Ln, Alpine, UT 84004
MLS# 2133178Listed by: REAL BROKER, LLC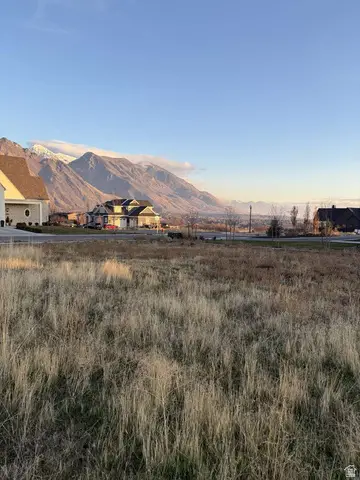 $839,000Active0.66 Acres
$839,000Active0.66 Acres425 N Blue Spruce Rd, Alpine, UT 84004
MLS# 2132664Listed by: CONGRESS REALTY INC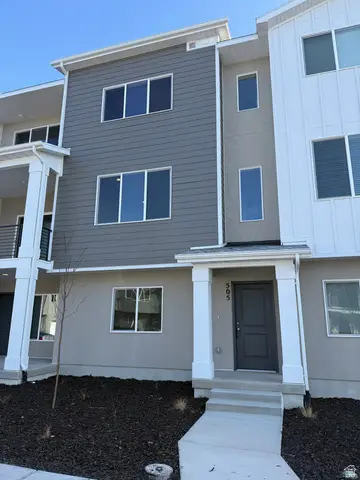 $474,990Pending4 beds 4 baths2,021 sq. ft.
$474,990Pending4 beds 4 baths2,021 sq. ft.505 S 800 W #409, American Fork, UT 84003
MLS# 2136137Listed by: RICHMOND AMERICAN HOMES OF UTAH, INC $2,400,000Active8 beds 6 baths6,800 sq. ft.
$2,400,000Active8 beds 6 baths6,800 sq. ft.190 N Pfeifferhorn Dr, Alpine, UT 84004
MLS# 2131671Listed by: KW SOUTH VALLEY KELLER WILLIAMS Listed by BHGRE$1,850,000Active5 beds 6 baths5,132 sq. ft.
Listed by BHGRE$1,850,000Active5 beds 6 baths5,132 sq. ft.151 W Glacier Lily Dr N, Alpine, UT 84004
MLS# 2131635Listed by: BETTER HOMES AND GARDENS REAL ESTATE MOMENTUM (LEHI) $4,995,000Active7.25 Acres
$4,995,000Active7.25 Acres2631 N Mountain Park #56, Alpine, UT 84004
MLS# 2131195Listed by: HANSEN EQUITY GROUP, LLC

