870 E Quail Hollow Cir, Alpine, UT 84004
Local realty services provided by:Better Homes and Gardens Real Estate Momentum
870 E Quail Hollow Cir,Alpine, UT 84004
$3,250,000
- 8 Beds
- 7 Baths
- 12,950 sq. ft.
- Single family
- Pending
Listed by: d. spencer minnick, rachel green
Office: real broker, llc.
MLS#:2088398
Source:SL
Price summary
- Price:$3,250,000
- Price per sq. ft.:$250.97
About this home
PRIVACY, PRESTIGE, and PANORAMIC VIEWS. Set at the end of a quiet cul-de-sac on 2.16 acres, this Alpine estate offers seclusion, panoramic Wasatch views, and year-round amenities right at home. The grounds live like a personal park with a resort-style pool, expansive patios, mature landscaping, and room to roam. Inside, generous living and dining areas flow effortlessly outdoors, with natural light and mountain vistas at every turn. A rare amenity, the full-height indoor sport court keeps the action going in every season. Flexible rooms adapt to today's lifestyles-office, fitness, media, or guest spaces-while the acreage leaves room to grow. Just steps from Lambert Park's extensive hiking and biking trails, yet minutes from Alpine's schools, shops, and commuter routes, this residence delivers the perfect balance of retreat and convenience. Built by Magleby and once home to baseball legend Dale Murphy, it pairs craftsmanship and cachet with an unrivaled Alpine setting. Shown by appointment.
Contact an agent
Home facts
- Year built:1996
- Listing ID #:2088398
- Added:258 day(s) ago
- Updated:February 05, 2026 at 09:10 AM
Rooms and interior
- Bedrooms:8
- Total bathrooms:7
- Full bathrooms:4
- Half bathrooms:2
- Living area:12,950 sq. ft.
Heating and cooling
- Cooling:Central Air, Heat Pump
- Heating:Forced Air, Gas: Central, Heat Pump
Structure and exterior
- Roof:Asphalt, Pitched
- Year built:1996
- Building area:12,950 sq. ft.
- Lot area:2.16 Acres
Schools
- High school:Lone Peak
- Middle school:Timberline
- Elementary school:Alpine
Utilities
- Water:Culinary, Water Connected
- Sewer:Sewer Connected, Sewer: Connected, Sewer: Public
Finances and disclosures
- Price:$3,250,000
- Price per sq. ft.:$250.97
- Tax amount:$13,290
New listings near 870 E Quail Hollow Cir
- New
 $6,499,999Active6 beds 8 baths11,126 sq. ft.
$6,499,999Active6 beds 8 baths11,126 sq. ft.1292 N Elkridge Ln, Alpine, UT 84004
MLS# 2135771Listed by: PRESIDIO REAL ESTATE - New
 $2,999,900Active4 beds 7 baths9,328 sq. ft.
$2,999,900Active4 beds 7 baths9,328 sq. ft.614 E High Ln, Alpine, UT 84004
MLS# 2135626Listed by: EQUITY REAL ESTATE (ADVANTAGE) - Open Sat, 11am to 2pmNew
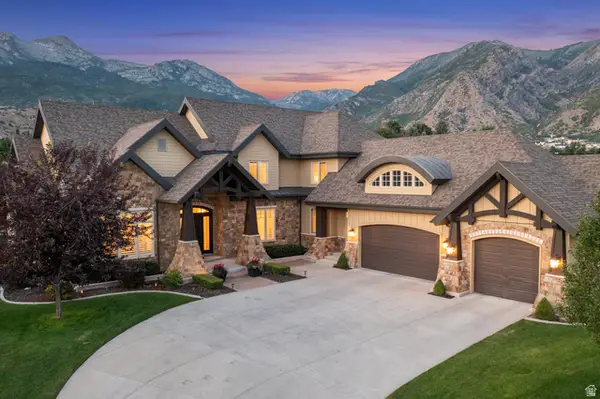 $2,795,000Active7 beds 7 baths8,918 sq. ft.
$2,795,000Active7 beds 7 baths8,918 sq. ft.463 E Heritage Hills Dr N, Alpine, UT 84004
MLS# 2135012Listed by: REAL ESTATE ESSENTIALS 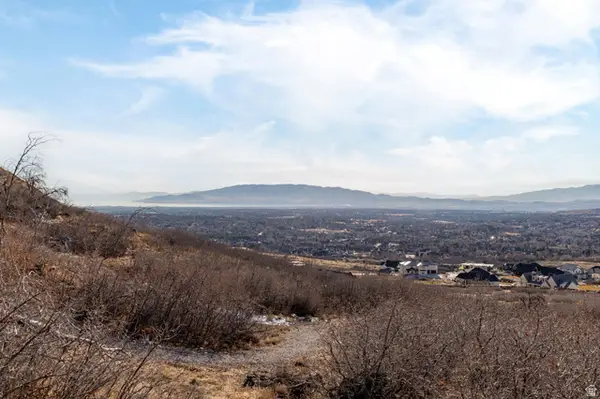 $1,099,900Active1.4 Acres
$1,099,900Active1.4 Acres1691 E Box Elder Cir, Alpine, UT 84004
MLS# 2133257Listed by: SUMMIT REALTY, INC.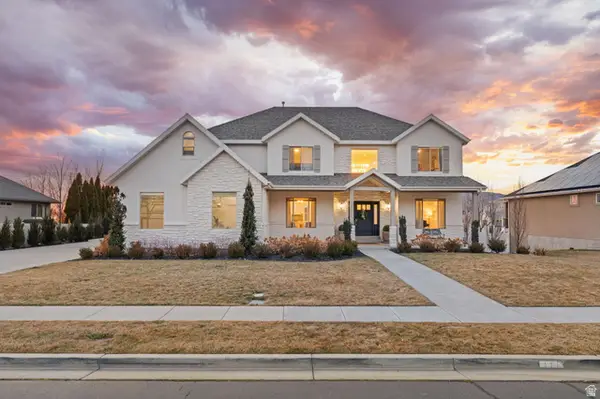 $1,390,000Active5 beds 5 baths5,300 sq. ft.
$1,390,000Active5 beds 5 baths5,300 sq. ft.868 S Braddock Ln, Alpine, UT 84004
MLS# 2133178Listed by: REAL BROKER, LLC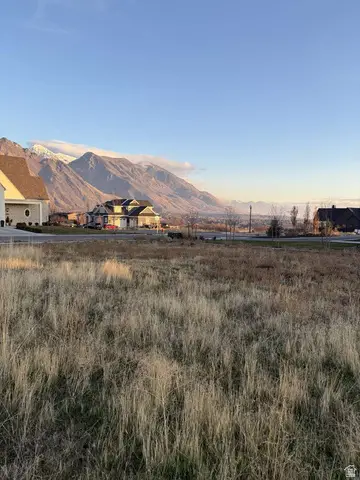 $839,000Active0.66 Acres
$839,000Active0.66 Acres425 N Blue Spruce Rd, Alpine, UT 84004
MLS# 2132664Listed by: CONGRESS REALTY INC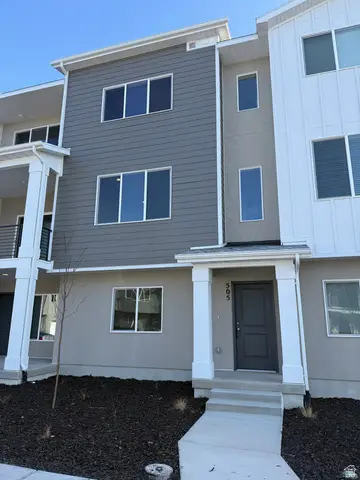 $474,990Pending4 beds 4 baths2,021 sq. ft.
$474,990Pending4 beds 4 baths2,021 sq. ft.505 S 800 W #409, American Fork, UT 84003
MLS# 2136137Listed by: RICHMOND AMERICAN HOMES OF UTAH, INC $2,400,000Active8 beds 6 baths6,800 sq. ft.
$2,400,000Active8 beds 6 baths6,800 sq. ft.190 N Pfeifferhorn Dr, Alpine, UT 84004
MLS# 2131671Listed by: KW SOUTH VALLEY KELLER WILLIAMS Listed by BHGRE$1,850,000Active5 beds 6 baths5,132 sq. ft.
Listed by BHGRE$1,850,000Active5 beds 6 baths5,132 sq. ft.151 W Glacier Lily Dr N, Alpine, UT 84004
MLS# 2131635Listed by: BETTER HOMES AND GARDENS REAL ESTATE MOMENTUM (LEHI) $4,995,000Active7.25 Acres
$4,995,000Active7.25 Acres2631 N Mountain Park #56, Alpine, UT 84004
MLS# 2131195Listed by: HANSEN EQUITY GROUP, LLC

