1061 W Smithsonian Way, Apple Valley, UT 84737
Local realty services provided by:Better Homes and Gardens Real Estate Momentum
1061 W Smithsonian Way,Apple Valley, UT 84737
$749,900
- 7 Beds
- 5 Baths
- 4,336 sq. ft.
- Single family
- Pending
Listed by: karey maniscalco
Office: realtypath llc. (fidelity st george)
MLS#:2103063
Source:SL
Price summary
- Price:$749,900
- Price per sq. ft.:$172.95
About this home
Escape to the Country Multigenerational Living with Stunning Gooseberry Mesa Views Tucked away in the peaceful outskirts of St. George and just a stone's throw from Zion National Park, this Apple Valley gem offers the perfect blend of rural charm and modern convenience. This home is currently permitted for nightly rentals, offering fantastic income potential. To retain the permit, the new owner must submit an application with the city within 45 days of closing. Set on horse-friendly land with unobstructed views of the iconic Gooseberry Mesa, this property delivers the tranquility and space you've been craving without sacrificing comfort. Designed for multigenerational living, the home features two full kitchens, making it ideal for extended family or an income-producing basement apartment. Enjoy two expansive family rooms, giving everyone room to spread out and relax. Bonus upgrades include a water softener, dual HVAC systems, a whole-house fan, and Z-Wave smart switches and deadbolts for added comfort and security. Whether you're looking to live the country life, need room for horses, or want a peaceful escape from the hustle and bustle, this home offers a rare opportunity to have it all: space, serenity, and spectacular views.
Contact an agent
Home facts
- Year built:2021
- Listing ID #:2103063
- Added:191 day(s) ago
- Updated:January 30, 2026 at 09:15 AM
Rooms and interior
- Bedrooms:7
- Total bathrooms:5
- Full bathrooms:5
- Living area:4,336 sq. ft.
Heating and cooling
- Cooling:Central Air
- Heating:Gas: Central
Structure and exterior
- Roof:Metal
- Year built:2021
- Building area:4,336 sq. ft.
- Lot area:1 Acres
Schools
- High school:Hurricane
- Middle school:Hurricane Intermediate
- Elementary school:Three Falls
Finances and disclosures
- Price:$749,900
- Price per sq. ft.:$172.95
- Tax amount:$2,630
New listings near 1061 W Smithsonian Way
- New
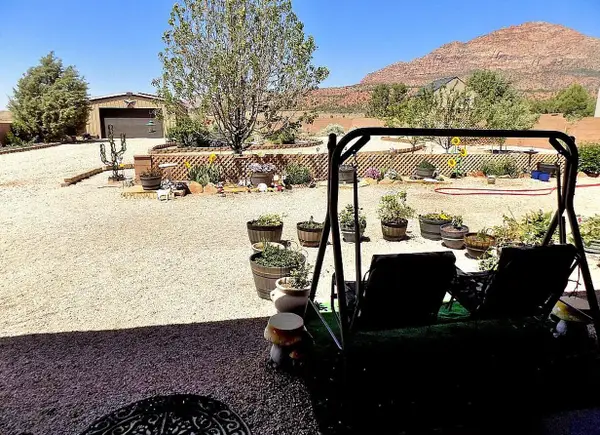 $649,900Active5 beds 3 baths2,779 sq. ft.
$649,900Active5 beds 3 baths2,779 sq. ft.1123 E Big Pinion Ln, Apple Valley, UT 84737
MLS# 26-269046Listed by: FAIR FEE REALTY 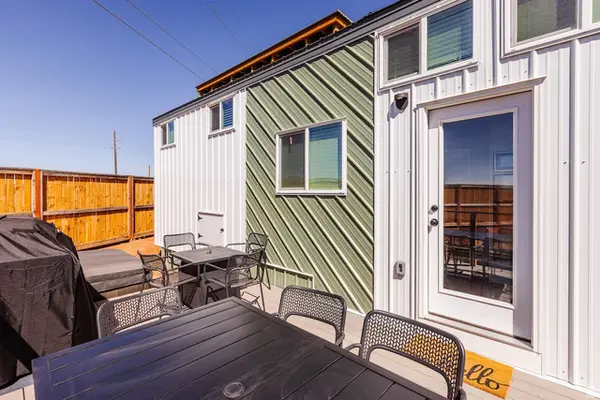 $139,000Active3 beds 1 baths300 sq. ft.
$139,000Active3 beds 1 baths300 sq. ft.1237 E Cactus Dr #15, Apple Valley, UT 84737
MLS# 2133715Listed by: ABODE & CO. REAL ESTATE LLC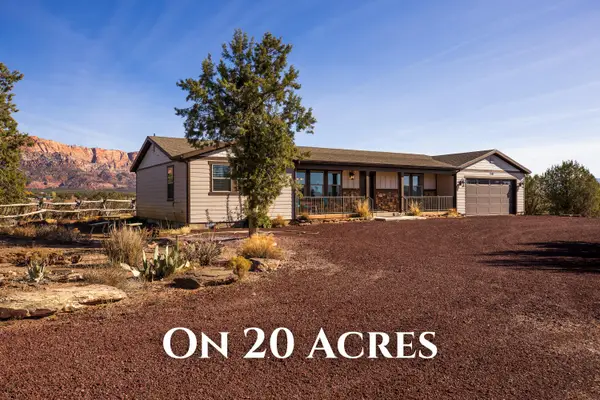 $1,100,000Active3 beds 3 baths1,577 sq. ft.
$1,100,000Active3 beds 3 baths1,577 sq. ft.2591 S Desert Drive, Apple Valley, UT 84737
MLS# 26-268309Listed by: KW ASCEND KELLER WILLIAMS REALTY $139,000Active0.88 Acres
$139,000Active0.88 AcresE Cactus Dr, Apple Valley, UT 84737
MLS# 26-268211Listed by: ERA BROKERS CONSOLIDATED (HURRICANE BRANCH) $4,356,608Active0 Acres
$4,356,608Active0 AcresWater Rights, Apple Valley, UT 84737
MLS# 26-268153Listed by: KW ASCEND KELLER WILLIAMS REALTY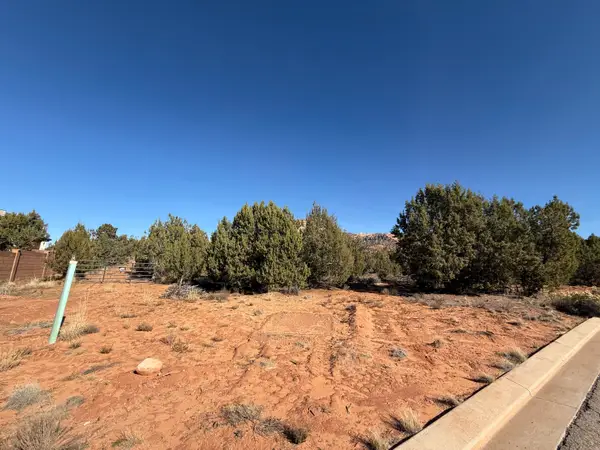 $295,000Active1.28 Acres
$295,000Active1.28 Acres1255 E Cedar Dr, Apple Valley, UT 84737
MLS# 26-267943Listed by: THINK REALTY LLC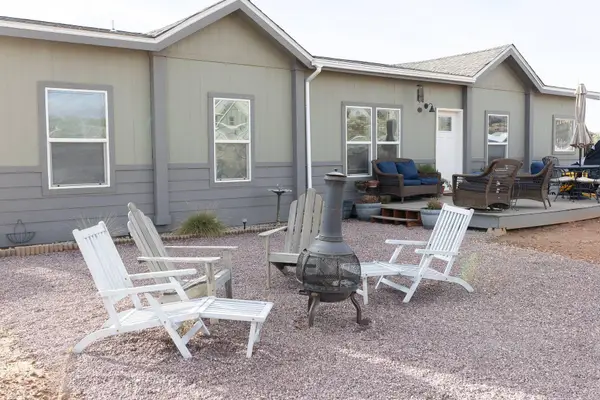 $399,000Active3 beds 2 baths1,512 sq. ft.
$399,000Active3 beds 2 baths1,512 sq. ft.1322 N Apple Blossom Ln, Apple Valley, UT 84737
MLS# 26-267893Listed by: UTAH FIRST PROPERTY MGNT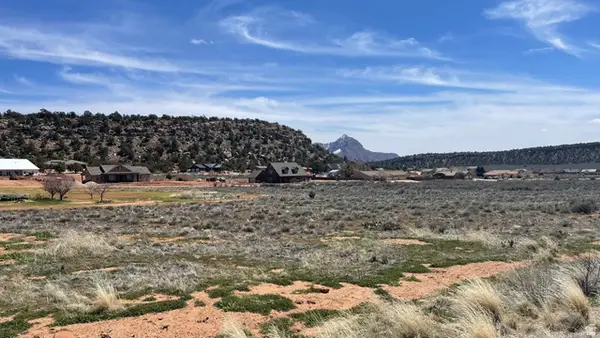 $129,900Pending1.39 Acres
$129,900Pending1.39 Acres1087 W Foothill Dr #34, Apple Valley, UT 84737
MLS# 2127489Listed by: STONEBROOK REAL ESTATE, INC. $589,950Pending4 beds 3 baths2,476 sq. ft.
$589,950Pending4 beds 3 baths2,476 sq. ft.1333 E Big Pinion Ln, Apple Valley, UT 84737
MLS# 25-267535Listed by: KW ASCEND KELLER WILLIAMS REALTY $1,807,750Active51.65 Acres
$1,807,750Active51.65 AcresAddress Withheld By Seller, Apple Valley, UT 84737
MLS# 25-267456Listed by: THINK REALTY LLC

