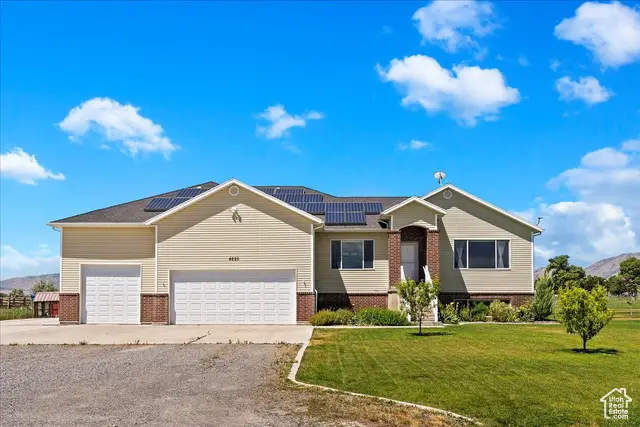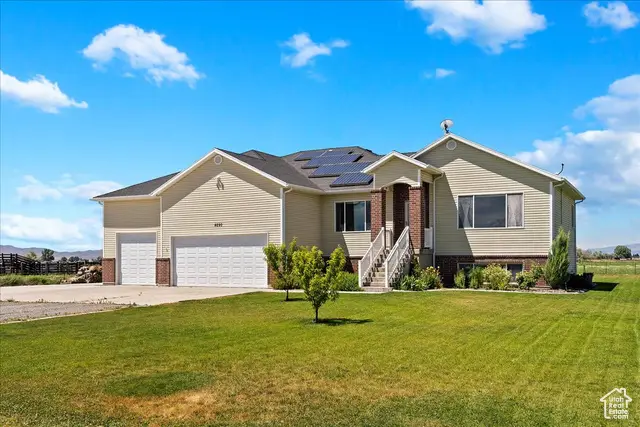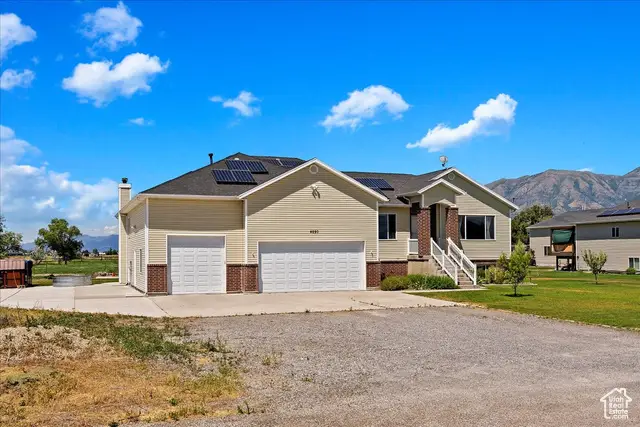4890 W 5680 N, Bear River City, UT 84301
Local realty services provided by:Better Homes and Gardens Real Estate Momentum



4890 W 5680 N,Bear River City, UT 84301
$685,000
- 5 Beds
- 4 Baths
- 4,200 sq. ft.
- Single family
- Pending
Listed by:jennifer fischer
Office:ascent real estate group llc.
MLS#:2073387
Source:SL
Price summary
- Price:$685,000
- Price per sq. ft.:$163.1
About this home
COUNTRY LIVING MINUTES AWAY FROM FREEWAY ACCESS! THIS SPACIOUS FLOR PLAN FEATURES 5 FULL BEDROOMS AND A DESIGNATED OFFICE. SITUATED AT THE END OF A CUL-DE-SAC, THE VIEWS IN ALL DIRECTIONS ARE ENDLESS. SUNSETS OFF THE DECK ARE AMAZING. PRIMARY BEDROOM FEATURES WALK IN CLOSET, SEPARATE TUB/SHOWER, PRIVATE WC AND LINEN CLOSET. OFFICE IS DIRECTLY OFF FRONT DOORWAY FOR EASY ACCESS. BASEMENT FEATURES FULL MOTHER IN LAW APARTMENT WITH FULL KITCHEN, WALK OUT, 2 LARGE BEDROOMS AND A FULL BATH. SOLAR PANELS INSTALLED 2017 AND PAID OFF. CENTRAL VAC SYSTEM AND WHOLE HOUSE HUMIFIIER OFFERS ADDTIONAL COMFORT. SPRINKLER SYSTEM RUNS OFF SECONDARY WATER AND 2 SUMP PUMPS INSURE NO FLOODING. NEWER WATER HEATER AND A/C CONDENSER/FURNACE MOTOR. CARPET WILL BE REPLACED IN NEXT TWO WEEKS.
Contact an agent
Home facts
- Year built:2006
- Listing Id #:2073387
- Added:139 day(s) ago
- Updated:July 01, 2025 at 08:10 AM
Rooms and interior
- Bedrooms:5
- Total bathrooms:4
- Full bathrooms:3
- Half bathrooms:1
- Living area:4,200 sq. ft.
Heating and cooling
- Cooling:Active Solar, Central Air
- Heating:Active Solar, Forced Air
Structure and exterior
- Roof:Asphalt
- Year built:2006
- Building area:4,200 sq. ft.
- Lot area:0.5 Acres
Schools
- High school:None/Other
- Middle school:None/Other
- Elementary school:Century
Utilities
- Water:Secondary, Shares, Water Connected
- Sewer:Sewer Connected, Sewer: Connected
Finances and disclosures
- Price:$685,000
- Price per sq. ft.:$163.1
- Tax amount:$2,770

