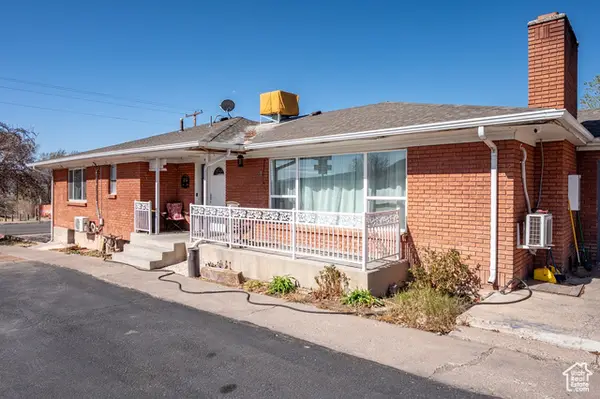1036 W Chads Rd, Bicknell, UT 84715
Local realty services provided by:Better Homes and Gardens Real Estate Momentum
1036 W Chads Rd,Bicknell, UT 84715
$669,000
- 3 Beds
- 2 Baths
- 4,422 sq. ft.
- Single family
- Active
Listed by: amanda brown
Office: boulder mountain realty, inc.
MLS#:2102631
Source:SL
Price summary
- Price:$669,000
- Price per sq. ft.:$151.29
About this home
Moonstone Lodge. Newly constructed home located Southwest of Bicknell amidst the massive Boulder Mountain, and the red rocks of Sunglow with farm fields in the forefront. This elegantly designed home of quality construction has vaulted ceilings, granite countertops, custom cabinetry, and luxury vinyl plank flooring. All new furnishings included. The home is light-filled and airy with an expansive, seamless living space from the kitchen to the living room, and dining in between. The kitchen is stunning, as well as functional with gorgeous cabinetry, granite countertops, a large island and plentiful pantry space. The main floor also consists of the master suite, two secondary bedrooms, a bathroom and utility room. The master suite is spacious, with two walk-in closets and open to the master bath, complete with a separate tub/shower and full-length vanity. The unfinished lower level, with its own access, has the potential to double the size of the home, or may be suitable for a long or short-term rental for extra income. The property is currently a vacation rental. This incredible property is off the beaten path where you can enjoy the quiet country, dark skies, and fantastic views. The location is ideal for exploring with its proximity to Boulder Mountain and Capitol Reef. 1036 West Chads Road, Bicknell.
Contact an agent
Home facts
- Year built:2025
- Listing ID #:2102631
- Added:196 day(s) ago
- Updated:February 14, 2026 at 12:08 PM
Rooms and interior
- Bedrooms:3
- Total bathrooms:2
- Full bathrooms:2
- Living area:4,422 sq. ft.
Heating and cooling
- Heating:Forced Air, Propane
Structure and exterior
- Roof:Asphalt
- Year built:2025
- Building area:4,422 sq. ft.
- Lot area:0.82 Acres
Schools
- High school:Wayne
- Middle school:Wayne
- Elementary school:Loa
Utilities
- Water:Culinary, Water Connected
- Sewer:Septic Tank, Sewer: Septic Tank
Finances and disclosures
- Price:$669,000
- Price per sq. ft.:$151.29
- Tax amount:$3,918
New listings near 1036 W Chads Rd
 $480,000Active2 beds 1 baths576 sq. ft.
$480,000Active2 beds 1 baths576 sq. ft.890 E Hatchery Rd, Bicknell, UT 84715
MLS# 2128689Listed by: WHITETAIL PROPERTIES REAL ESTATE LLC $375,000Pending3 beds 1 baths2,554 sq. ft.
$375,000Pending3 beds 1 baths2,554 sq. ft.22 E Main St, Bicknell, UT 84715
MLS# 2107847Listed by: BOULDER MOUNTAIN REALTY, INC. $1,400,000Active3 beds 2 baths4,396 sq. ft.
$1,400,000Active3 beds 2 baths4,396 sq. ft.63 E Main, Bicknell, UT 84715
MLS# 2080966Listed by: BOULDER MOUNTAIN REALTY, INC. $250,000Pending3.72 Acres
$250,000Pending3.72 Acres100 N Sunglow Campground Rd E, Bicknell, UT 84715
MLS# 2053859Listed by: RED ROCK REAL ESTATE LLC (CENTRAL)

