19635 S Buckskin Cir, Birdseye, UT 84629
Local realty services provided by:Better Homes and Gardens Real Estate Momentum
19635 S Buckskin Cir,Birdseye, UT 84629
$999,000
- 6 Beds
- 5 Baths
- 6,430 sq. ft.
- Single family
- Active
Listed by: cynthia deveraux-rees
Office: equity real estate (utah)
MLS#:2114752
Source:SL
Price summary
- Price:$999,000
- Price per sq. ft.:$155.37
- Monthly HOA dues:$25
About this home
PRICED WAY BELOW MARKET VALUE!! You will love this custom built home on 1 acre. Nestled up in the pines over looking the valley. This 6430 sqft, 6 bed, 5 bath home features a large entry with formal living. Large great room with wood burning fireplace. Beautiful custom kitchen with maple 'shrock' cabinets. Copper farm sink, Custom pull out drawers, quartz counters & maple wood block Island. Lrg Master suite with vaulted blue pine wood ceiling. Beautiful Master bath with large sep tub/shower, His & her sink counter area's. His & her walk in closets. Up stairs has a large sewing, craft area, workout room w/sauna and walk out deck. Basement is 98% finished needing only trim and a few finish's. Huge storage room, Full kitchen with room for a 2nd family room. Large room w/o a closet could be an office or another bedroom. 975 sqft workshop under the garage. Home has been built with ICF foam foundation, 2X8 thick exterior walls. HVAC system is zoned per level. Home is wired for a generator backup system. On the property is a Geo thermal 8ft deep 14X45 green house. You can grow a garden year round. Also a chicken coop with fencing. North side of property borders HOA common ground & BLM land. There is also an additional 1.00 acre lot to the south of the home for sale. Home shows beautifully clean & is well taken care of.
Contact an agent
Home facts
- Year built:2021
- Listing ID #:2114752
- Added:148 day(s) ago
- Updated:February 26, 2026 at 12:09 PM
Rooms and interior
- Bedrooms:6
- Total bathrooms:5
- Full bathrooms:3
- Half bathrooms:1
- Rooms Total:21
- Flooring:Carpet, Laminate
- Bathrooms Description:Bath: Sep. Tub/Shower
- Kitchen Description:Disposal, Kitchen: Second, Range Hood, Range/Oven: Built-In, Range: Gas, Refrigerator
- Basement Description:Full, Walk-Out Access
- Living area:6,430 sq. ft.
Heating and cooling
- Cooling:Central Air
- Heating:Forced Air, Gas: Central, Wood
Structure and exterior
- Roof:Asphalt
- Year built:2021
- Building area:6,430 sq. ft.
- Lot area:1 Acres
- Lot Features:Additional Land Available, Road: Paved, Road: Unpaved, Secluded, Sprinkler: Auto-Partial, Terrain: Grad Slope
- Construction Materials:Asphalt, Cement Siding, Stone
- Exterior Features:Balcony, Basement Entrance, Entry (Foyer), Lighting, Out Buildings
- Levels:3 Story
Schools
- High school:Maple Mountain
- Elementary school:Spanish Oaks
Utilities
- Water:Water Connected, Well
- Sewer:Septic Tank, Sewer: Septic Tank
Finances and disclosures
- Price:$999,000
- Price per sq. ft.:$155.37
- Tax amount:$5,567
Features and amenities
- Laundry features:Electric Dryer Hookups
- Amenities:Closet: Walk-In, Den/Office, Instantaneous Hot Water, Mother-In-Law Apartment, Water Softener Owned, Workbench
New listings near 19635 S Buckskin Cir
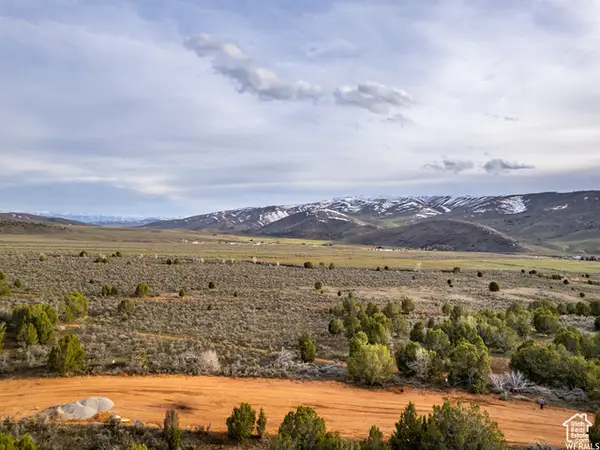 $195,000Active0.53 Acres
$195,000Active0.53 Acres5458 Cougar Run #41, Birdseye, UT 84629
MLS# 2116825Listed by: KW WESTFIELD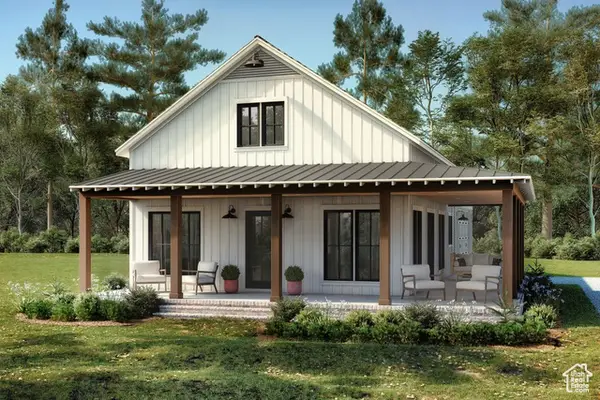 $595,000Active3 beds 2 baths1,600 sq. ft.
$595,000Active3 beds 2 baths1,600 sq. ft.5458 Cougar Run, Birdseye, UT 84629
MLS# 2116830Listed by: KW WESTFIELD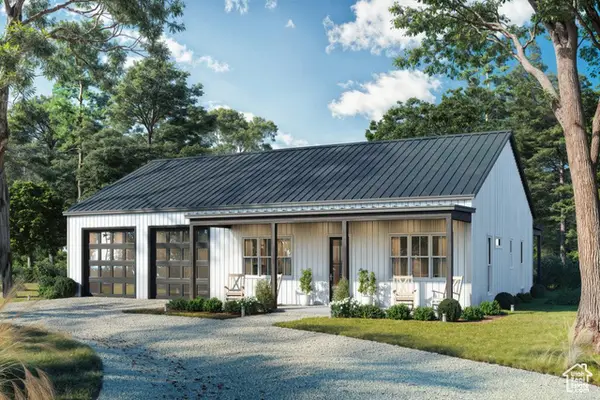 $595,000Active3 beds 2 baths1,600 sq. ft.
$595,000Active3 beds 2 baths1,600 sq. ft.5248 Cougar Run, Birdseye, UT 84629
MLS# 2116029Listed by: KW WESTFIELD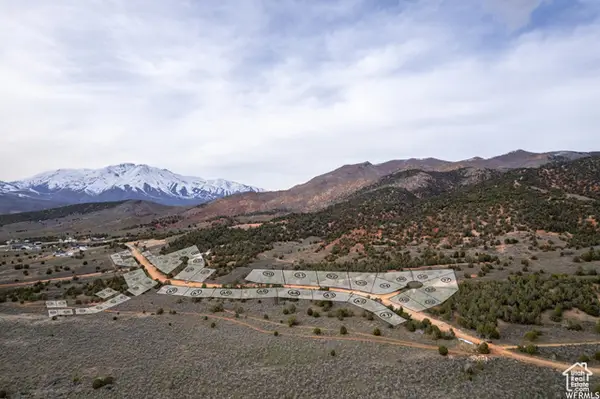 $195,000Active0.51 Acres
$195,000Active0.51 Acres5248 Cougar Run #44, Birdseye, UT 84629
MLS# 2116023Listed by: KW WESTFIELD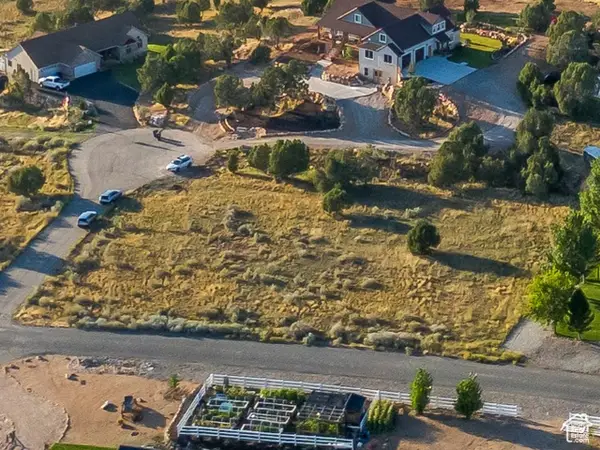 $199,000Active0.99 Acres
$199,000Active0.99 Acres#10, Birdseye, UT 84629
MLS# 2114692Listed by: EQUITY REAL ESTATE (UTAH) $1,080,000Active8 beds 8 baths3,860 sq. ft.
$1,080,000Active8 beds 8 baths3,860 sq. ft.19680 S Lariat, Birdseye, UT 84629
MLS# 2012880Listed by: REAL BROKER, LLC $177,500Active1 Acres
$177,500Active1 Acres19680 S Lariat E #1, Birdseye, UT 84629
MLS# 2008010Listed by: REAL BROKER, LLC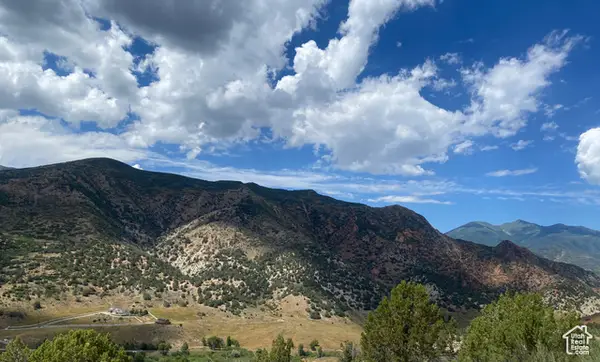 $599,000Pending50.34 Acres
$599,000Pending50.34 Acres89 N Route 89 W, Birdseye, UT 84629
MLS# 1988087Listed by: JESSEE REAL ESTATE, LLC $195,000Active0.55 Acres
$195,000Active0.55 Acres5247 Cougar Run #44, Birdseye, UT 84629
MLS# 1902250Listed by: KW WESTFIELD

